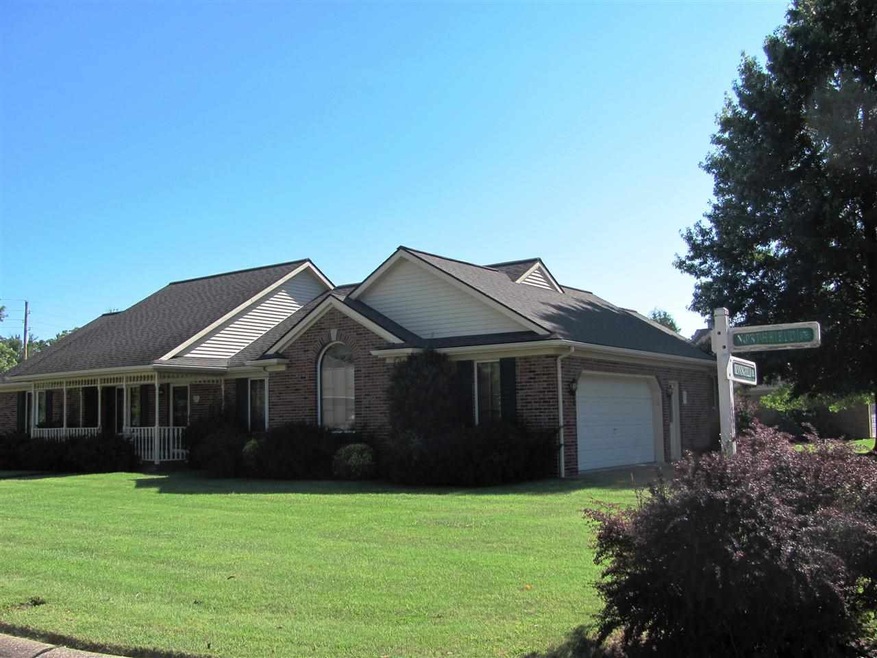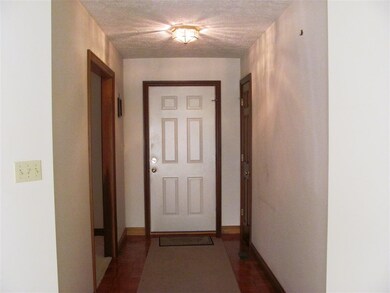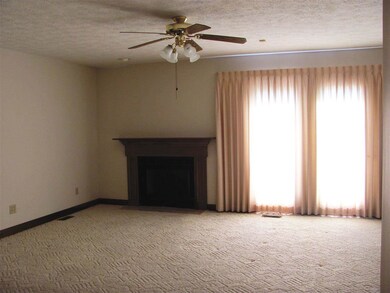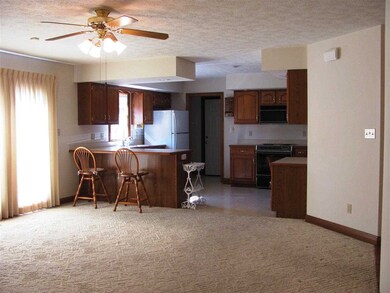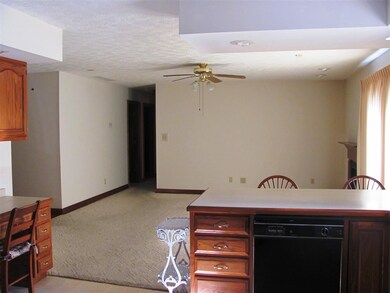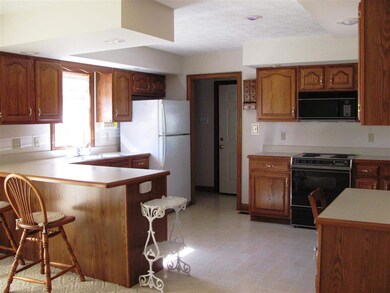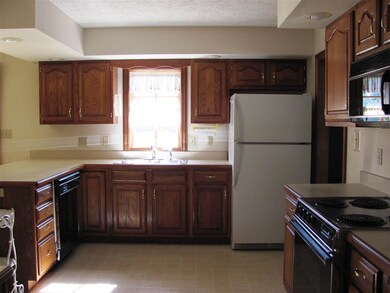
8615 Northfield Dr Evansville, IN 47711
Highland NeighborhoodHighlights
- Ranch Style House
- Corner Lot
- 2.5 Car Attached Garage
- Thompkins Middle School Rated 9+
- Covered Patio or Porch
- Built-In Features
About This Home
As of November 2020This lovely, one-owner Brick Ranch features 4 bedrooms and 2 full baths and is situated in popular Copperfield Subdivision. This open, split bedroom floor plan offering 4 bedrooms and 2 full baths is decorated with neutral colors and has warm stained woodwork with 6 panel doors. The large Living Room features a gas fireplace and an exit to the back patio. The Kitchen offers plenty of warm oak cabinetry with neutral counters, a breakfast bar and planning desk. An adjoining Dining Room offers extra space for special occasions. The Master suite is spacious with a private bath and walk-in closet. The additional 3 bedrooms offer plenty of closet space. The laundry room is just off the 2.5 car garage with Washer and Dryer included. You can relax on the covered front porch or on the back patio enjoying this pretty landscaped corner lot. Seller is offering a Home Warranty for buyers peace of mind.
Last Agent to Sell the Property
Barbara Elpers
ERA FIRST ADVANTAGE REALTY, INC Listed on: 08/12/2014
Home Details
Home Type
- Single Family
Est. Annual Taxes
- $1,512
Year Built
- Built in 1992
Lot Details
- 0.29 Acre Lot
- Lot Dimensions are 110 x 118
- Landscaped
- Corner Lot
Home Design
- Ranch Style House
- Brick Exterior Construction
- Shingle Roof
- Composite Building Materials
Interior Spaces
- 1,927 Sq Ft Home
- Built-In Features
- Ceiling Fan
- Gas Log Fireplace
- Crawl Space
- Breakfast Bar
Bedrooms and Bathrooms
- 4 Bedrooms
- Split Bedroom Floorplan
- 2 Full Bathrooms
- Double Vanity
Parking
- 2.5 Car Attached Garage
- Garage Door Opener
Outdoor Features
- Covered Patio or Porch
Utilities
- Central Air
- Heating System Uses Gas
- Cable TV Available
Listing and Financial Details
- Home warranty included in the sale of the property
- Assessor Parcel Number 82-04-29-002-627.009-019
Ownership History
Purchase Details
Home Financials for this Owner
Home Financials are based on the most recent Mortgage that was taken out on this home.Purchase Details
Home Financials for this Owner
Home Financials are based on the most recent Mortgage that was taken out on this home.Similar Homes in Evansville, IN
Home Values in the Area
Average Home Value in this Area
Purchase History
| Date | Type | Sale Price | Title Company |
|---|---|---|---|
| Warranty Deed | -- | None Available | |
| Deed | -- | -- |
Mortgage History
| Date | Status | Loan Amount | Loan Type |
|---|---|---|---|
| Open | $219,632 | VA |
Property History
| Date | Event | Price | Change | Sq Ft Price |
|---|---|---|---|---|
| 11/23/2020 11/23/20 | Sold | $212,000 | +1.0% | $110 / Sq Ft |
| 10/13/2020 10/13/20 | Pending | -- | -- | -- |
| 10/12/2020 10/12/20 | For Sale | $209,900 | +27.2% | $109 / Sq Ft |
| 09/10/2014 09/10/14 | Sold | $165,000 | -2.3% | $86 / Sq Ft |
| 08/15/2014 08/15/14 | Pending | -- | -- | -- |
| 08/12/2014 08/12/14 | For Sale | $168,900 | -- | $88 / Sq Ft |
Tax History Compared to Growth
Tax History
| Year | Tax Paid | Tax Assessment Tax Assessment Total Assessment is a certain percentage of the fair market value that is determined by local assessors to be the total taxable value of land and additions on the property. | Land | Improvement |
|---|---|---|---|---|
| 2024 | $2,640 | $294,000 | $25,600 | $268,400 |
| 2023 | $2,966 | $284,900 | $25,600 | $259,300 |
| 2022 | $2,761 | $253,800 | $25,600 | $228,200 |
| 2021 | $2,293 | $210,300 | $25,600 | $184,700 |
| 2020 | $1,911 | $185,300 | $25,600 | $159,700 |
| 2019 | $1,902 | $185,300 | $25,600 | $159,700 |
| 2018 | $1,883 | $185,300 | $25,600 | $159,700 |
| 2017 | $1,426 | $171,100 | $25,600 | $145,500 |
| 2016 | $1,395 | $171,700 | $25,600 | $146,100 |
| 2014 | $1,470 | $159,200 | $25,600 | $133,600 |
| 2013 | -- | $166,200 | $25,600 | $140,600 |
Agents Affiliated with this Home
-
Michelle Brummett

Seller's Agent in 2020
Michelle Brummett
Acclaim Realty Group
(812) 457-8298
5 in this area
54 Total Sales
-
John Horton

Buyer's Agent in 2020
John Horton
Keller Williams Capital Realty
(812) 518-0411
6 in this area
301 Total Sales
-
B
Seller's Agent in 2014
Barbara Elpers
ERA FIRST ADVANTAGE REALTY, INC
Map
Source: Indiana Regional MLS
MLS Number: 201435536
APN: 82-04-29-002-627.009-019
- 8511 Carrington Dr
- 8501 Carrington Dr
- 8508 Carrington Dr
- 719 Lancelot Dr
- 8929 Southport Dr
- 631 Lancelot Dr
- 411 Sterchi Dr
- 600 Whitetail Ct
- 9141 Arbor Grove Ct
- 8917 Old State Rd
- 10112 Horseshoe Bend Way Unit 25
- 8141 Bucks Ln
- 228 Palace Dr
- 130 Palace Dr
- 1132 Horseshoe Bend Dr
- 412 Gun Powder Ln
- 8434 Churchill Ct
- 509 Mount Ashley Rd
- 1219 Churchill Rd
- 11346 Naas Dr
