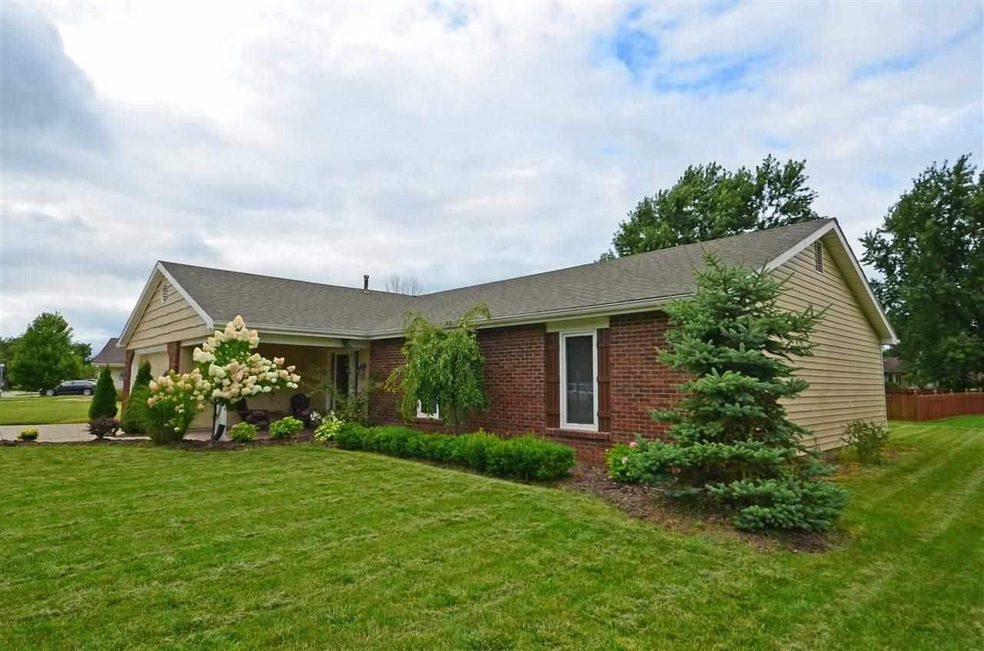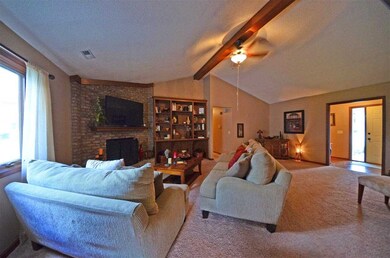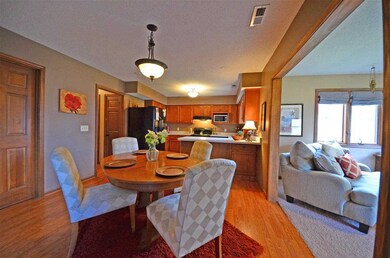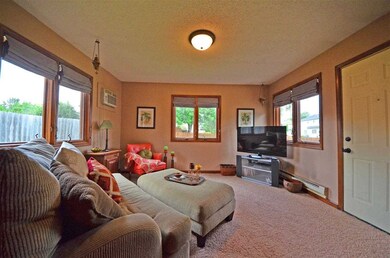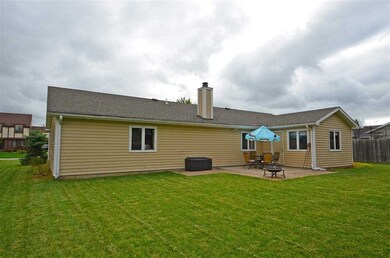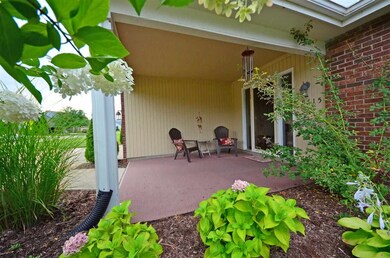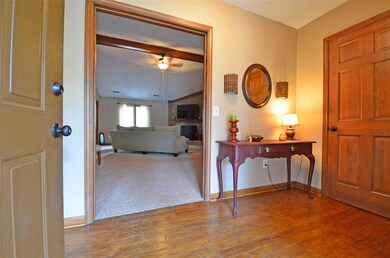
8615 Rail Fence Rd Fort Wayne, IN 46835
Arlington Park NeighborhoodHighlights
- Golf Course Community
- Clubhouse
- Vaulted Ceiling
- Lap Pool
- Contemporary Architecture
- 3-minute walk to Arlington Park Tennis Courts
About This Home
As of November 2017UPSCALE CONTEMPORARY COMFORT in Northeast's desirable Arlington Park! * 1768SF 3BR 2BA * An Amazing Curb View & Covered Relaxation Porch set the stage for the stylish comfort you'll find throughout this Move-In-Ready home! * An Inviting Foyer Entry leads into a HUGE LOFTED GREAT ROOM! * The Open Plan blends the Great Room into the Dining Room & BEAUTIFUL KITCHEN where hardwood cabinets, lush daylight, abundant counterspace & quality appliances await the chef of the family * The Family Room/Garden Room extends off the Dining & is a place you'll enjoy! * The Stylish Decor & Calming Color Scheme set a peaceful tone throughout * Located on a QUIET STREET * Comfort awaits in the Spacious MASTER SUITE & 2 other Comfortably Sized Bedrooms! * 2 Car Garage with Storage Attic! * LARGE YARD with Dining PATIO & Room to Play *Recent Improvements: Furnace, Air Conditioning, Water Heater, Kitchen Appliances, Disposal * Close to YMCA, Shopping, St. Joe & Blackhawk Schools, I-469 & Great Neighbors!
Home Details
Home Type
- Single Family
Est. Annual Taxes
- $1,215
Year Built
- Built in 1985
Lot Details
- 9,828 Sq Ft Lot
- Lot Dimensions are 84x117
- Level Lot
HOA Fees
- $53 Monthly HOA Fees
Home Design
- Contemporary Architecture
- Brick Exterior Construction
- Slab Foundation
- Asphalt Roof
Interior Spaces
- 1,768 Sq Ft Home
- 1-Story Property
- Vaulted Ceiling
- Ceiling Fan
- Entrance Foyer
- Living Room with Fireplace
- Storage In Attic
Kitchen
- Eat-In Kitchen
- Disposal
Bedrooms and Bathrooms
- 3 Bedrooms
- En-Suite Primary Bedroom
- 2 Full Bathrooms
- Garden Bath
- Separate Shower
Laundry
- Laundry on main level
- Gas And Electric Dryer Hookup
Parking
- 2 Car Attached Garage
- Driveway
Outdoor Features
- Lap Pool
- Covered Patio or Porch
Location
- Suburban Location
Utilities
- Forced Air Heating and Cooling System
- Heating System Uses Gas
Listing and Financial Details
- Assessor Parcel Number 02-08-23-202-008.000-072
Community Details
Recreation
- Golf Course Community
- Community Playground
- Community Pool
- Putting Green
Additional Features
- Clubhouse
Ownership History
Purchase Details
Home Financials for this Owner
Home Financials are based on the most recent Mortgage that was taken out on this home.Purchase Details
Home Financials for this Owner
Home Financials are based on the most recent Mortgage that was taken out on this home.Purchase Details
Similar Homes in Fort Wayne, IN
Home Values in the Area
Average Home Value in this Area
Purchase History
| Date | Type | Sale Price | Title Company |
|---|---|---|---|
| Deed | $142,500 | -- | |
| Warranty Deed | $142,500 | Riverbend Title Llc | |
| Warranty Deed | -- | Metro | |
| Sheriffs Deed | $84,384 | -- |
Mortgage History
| Date | Status | Loan Amount | Loan Type |
|---|---|---|---|
| Open | $135,481 | FHA | |
| Closed | $139,918 | FHA | |
| Previous Owner | $121,655 | FHA | |
| Previous Owner | $6,000,000 | Credit Line Revolving |
Property History
| Date | Event | Price | Change | Sq Ft Price |
|---|---|---|---|---|
| 11/27/2017 11/27/17 | Sold | $142,500 | 0.0% | $81 / Sq Ft |
| 10/18/2017 10/18/17 | Pending | -- | -- | -- |
| 10/17/2017 10/17/17 | For Sale | $142,500 | +9.6% | $81 / Sq Ft |
| 10/01/2014 10/01/14 | Sold | $130,000 | -5.7% | $74 / Sq Ft |
| 09/28/2014 09/28/14 | Pending | -- | -- | -- |
| 09/15/2014 09/15/14 | For Sale | $137,900 | -- | $78 / Sq Ft |
Tax History Compared to Growth
Tax History
| Year | Tax Paid | Tax Assessment Tax Assessment Total Assessment is a certain percentage of the fair market value that is determined by local assessors to be the total taxable value of land and additions on the property. | Land | Improvement |
|---|---|---|---|---|
| 2024 | $2,521 | $238,300 | $41,600 | $196,700 |
| 2022 | $2,279 | $203,200 | $41,600 | $161,600 |
| 2021 | $1,895 | $170,600 | $29,200 | $141,400 |
| 2020 | $1,697 | $153,900 | $29,200 | $124,700 |
| 2019 | $1,648 | $150,200 | $29,200 | $121,000 |
| 2018 | $1,573 | $142,700 | $29,200 | $113,500 |
| 2017 | $1,468 | $132,400 | $29,200 | $103,200 |
| 2016 | $2,763 | $126,800 | $29,200 | $97,600 |
| 2014 | $1,213 | $118,100 | $29,200 | $88,900 |
| 2013 | $1,212 | $118,100 | $29,200 | $88,900 |
Agents Affiliated with this Home
-

Seller's Agent in 2017
Duane Miller
Duane Miller Real Estate
(260) 437-8088
113 Total Sales
Map
Source: Indiana Regional MLS
MLS Number: 201440840
APN: 02-08-23-202-008.000-072
- 5725 Arlington Pkwy N
- 8825 Gateview Dr
- 5125 Potomac Dr
- 8423 Lionsgate Run
- 8114 Greenwich Ct
- 8918 Orchard View Ct
- 5321 W Arlington Park Blvd
- 6205 Graysford Place
- 4725 Montcalm Ct
- 6207 Prestwick Run
- 4728 Raleigh Ct
- 5221 Willowwood Ct
- 7717 Frontier Ave
- 9421 Mill Ridge Run
- 6615 Cherry Hill Pkwy
- 9221 Valley Forge Place
- 7526 Frontier Ave
- 8423 Cinnabar Ct
- 9514 Sugar Mill Dr
- 8109 Maple Valley Dr
