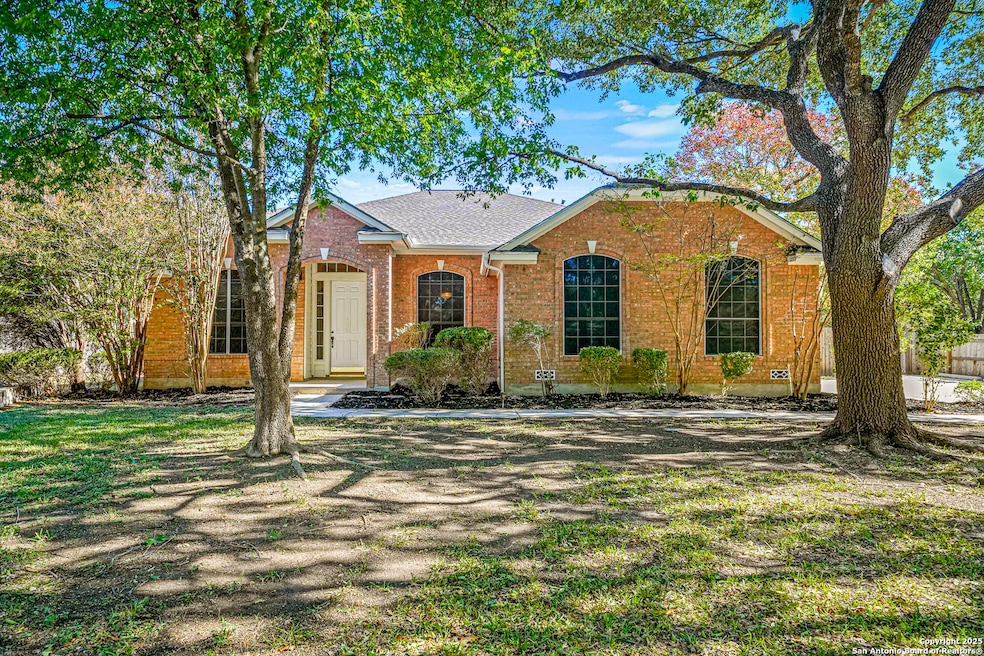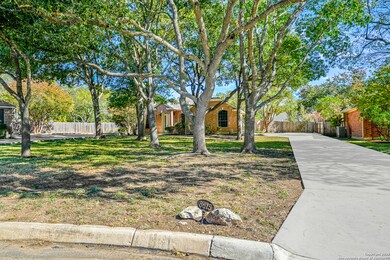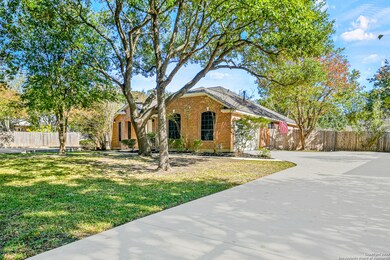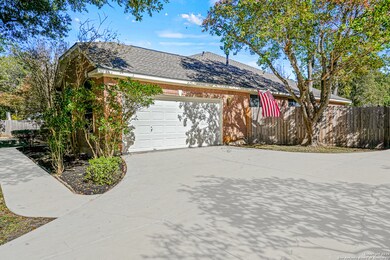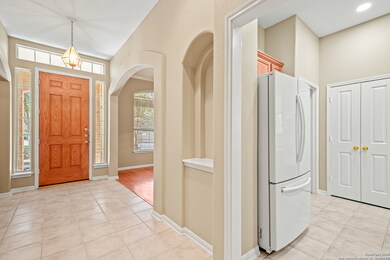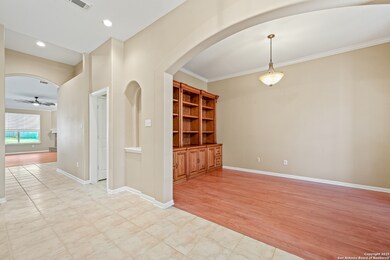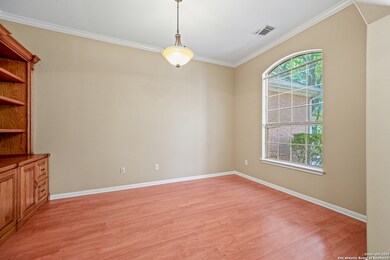8615 Traciney Blvd San Antonio, TX 78255
Scenic Oaks NeighborhoodHighlights
- Mature Trees
- Solid Surface Countertops
- 2 Car Attached Garage
- Aue Elementary School Rated A-
- Covered Patio or Porch
- Eat-In Kitchen
About This Home
Discover a serene Hill Country retreat on nearly a half-acre, tucked away in a small, exclusive gated community with easy highway access. This cul-de-sac home offers a tranquil setting and a spacious, open floor plan highlighted by 10-foot ceilings, inviting you to relax and entertain in comfort. Step inside to a welcoming foyer that flows into a front office space with built-in storage. The home features ceramic tile and luxury vinyl plank flooring throughout for durability and style. The open kitchen boasts new quartz countertops, a gas cooktop, and abundant storage, making meal prep a pleasure. The primary suite provides a private escape with French doors to the outside, his-and-hers vanity sinks, a separate shower, and a garden tub. A split from the master, the secondary bedrooms offer generous living space for family and guests. Outside, enjoy the half-acre lot in an established neighborhood, enjoying the peace and quiet of the Hill Country without sacrificing convenience. This home is just minutes from The Rim, Shops of La Cantera, UTSA, USAA, and Boerne shopping.
Listing Agent
Stewart Porter
S. Porter Group LLC Listed on: 11/13/2025
Home Details
Home Type
- Single Family
Est. Annual Taxes
- $7,144
Year Built
- Built in 1998
Lot Details
- 0.48 Acre Lot
- Fenced
- Sprinkler System
- Mature Trees
Parking
- 2 Car Attached Garage
Home Design
- Brick Exterior Construction
- Slab Foundation
- Composition Roof
- Roof Vent Fans
- Radiant Barrier
Interior Spaces
- 2,331 Sq Ft Home
- 1-Story Property
- Ceiling Fan
- Gas Fireplace
- Double Pane Windows
- Low Emissivity Windows
- Window Treatments
- Living Room with Fireplace
- Fire and Smoke Detector
Kitchen
- Eat-In Kitchen
- Built-In Self-Cleaning Oven
- Cooktop
- Microwave
- Ice Maker
- Dishwasher
- Solid Surface Countertops
- Disposal
Flooring
- Ceramic Tile
- Vinyl
Bedrooms and Bathrooms
- 3 Bedrooms
- Walk-In Closet
- 2 Full Bathrooms
- Soaking Tub
Laundry
- Laundry Room
- Laundry on lower level
- Washer Hookup
Outdoor Features
- Covered Patio or Porch
- Outdoor Storage
- Rain Gutters
Schools
- Gallardo Elementary School
- Rawlinson Middle School
- Clark High School
Utilities
- Central Heating and Cooling System
- Heating System Uses Natural Gas
- Gas Water Heater
- Water Softener is Owned
- Septic System
- Cable TV Available
Community Details
- Country Estates Subdivision
Listing and Financial Details
- Assessor Parcel Number 047113110520
Map
Source: San Antonio Board of REALTORS®
MLS Number: 1922853
APN: 04711-311-0520
- 26308 Reyglen Dr
- 8612 Flint Rock Dr
- 8618 Indian Hills Ln
- 8707 Paisano Pass
- 26042 Cypress Oaks
- 8718 Paisano Pass
- 8715 Buckskin Dr
- 25851 Warbler View
- 26018 Hazy Hollow
- 8905 Soaring Oak
- 25827 Enchanted Dawn
- 26815 Tulip Meadow
- 25802 Hazy Hollow
- 8923 Painted Oak
- 25551 River Ranch
- 25902 Madison Ranch
- 25706 Stormy Ridge
- 25715 Stormy Ridge
- 25802 Madison Ranch
- 8211 Snowdeal Ln
- 26741 Interstate 10 W
- 27027 Oleander Chase
- 8310 Dianthus Stead
- 25741 Two Springs
- 26710 Camden Chase
- 26339 Tawny Way
- 7910 Emmeline Dr
- 8139 Mystic Chase
- 27610 Falls Cove
- 27595 Interstate 10 W
- 25007 Shuman Creek
- 24776 Buck Creek
- 25325 Boerne Stage Rd
- 25042 Mc Bride Dr
- 25119 Royal Land
- 27703 Dana Creek Dr
- 25111 Royal Land
- 25010 Buttermilk Ln
- 27602 Autumn Terrace
- 25623 Lost Creek Way
