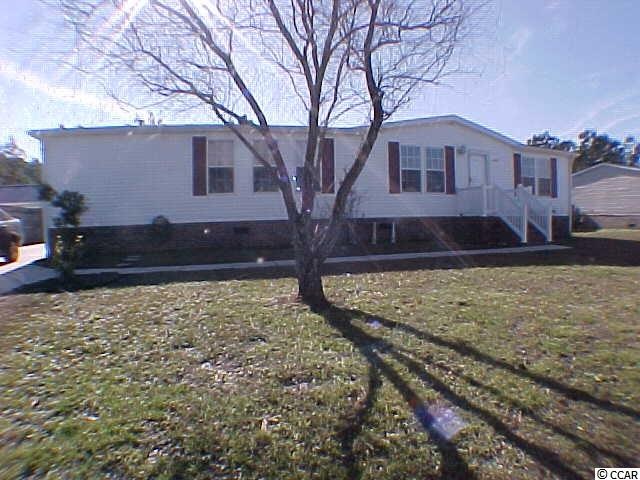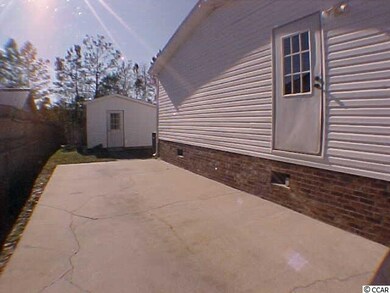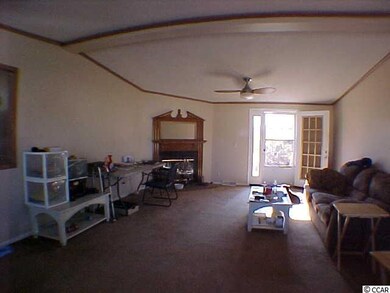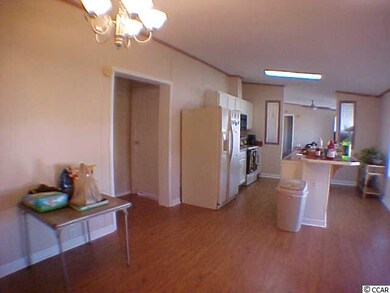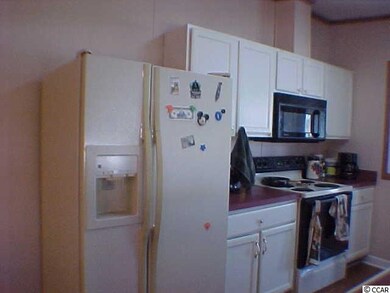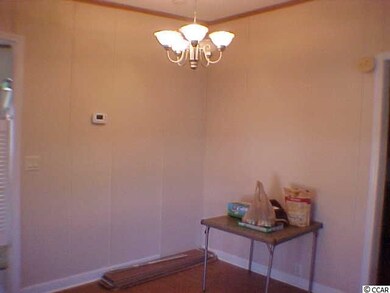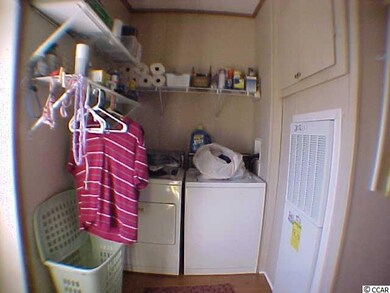
8616 Bragg Dr Myrtle Beach, SC 29588
Burgess NeighborhoodHighlights
- Deck
- Creek On Lot
- Ranch Style House
- Burgess Elementary School Rated A-
- Vaulted Ceiling
- Workshop
About This Home
As of September 2021WHAT A BUY!! This spacious manufactured home sits on a pretty lot that backs up to a small canal that flows past the property. This view can be enjoyed from the large deck that is built onto the back of this home. Weslin Creek is the name of the community that this home sits in. What is great is that you own the land that the house sits on. This is NOT leased land and that is SO important as you do not have to pay expensive lot rent - now that is sweet! The yearly HOA dues are so low- you will love that! The living room area is open and spacious and has high vaulted ceiling and cozy fireplace that is so inviting for those chilly evenings! Kitchen is very generous in size and offers good cabinet and counter space plus a pantry and breakfast nook. Laundry room is off the kitchen and has full size washer and dryer that convey with the home as does all the other appliances. Split bedroom plan affords great privacy especially when guest arrive. Master bedroom will hold the largest of bedroom furniture with ease. Master bath has garden tub, double sink vanity and glassed walk-in shower. Walk-in closet another great feature! Newer higher commodes in both bathrooms. Second and third bedrooms also have walk-in closets. Some of the upgrades and pluses for this home are: 2' x 6' walls which certainly makes this home very solid. Heat and air vents are not in the floors but in the walls therefore makes placing furniture so much easier. All windows are double paned. Home has vinyl siding, soffits, gutters, vinyl rails on front porch, new laminate flooring in kitchen, laundry room, hallway and bathroom. Freshly painted interior New HVAC system is very energy efficient and has an extended warranty. Newer hot water heater. All appliances and window treatments convey. Plantation blinds through out the home Remote control ceiling fans are so nice to have- no pull chains or switches to worry about. The back yard is large and private which you will appreciate. Located in the back yard is a well-built 12' x 12' work shop/storage shed with electric. This building features a large work bench and plenty of shelving and great storage space. Also the side of the house where this building is located has a long driveway that connects to this area. The home has the under pinning and brick foundation that has been FHA approved. In the back yard is a fire pit which is the perfect place to gather around to sit , relax with friends and family and to take in the tranquil and pretty view of back yard and small creek. There is a well- built retaining wall across the entire back yard where this creek is located thereby protecting your grass and soil from water. All yard tools,mower, hedge trimmer,weed eater, ladder,outdoor furniture,gas grill and carpet shampooer convey with this home. More good news- the outside of the home has just been pressure cleaned! SO---- If you are looking for a new home with lots of great features- low low price- LOOK NO MORE - you have just found it!!
Last Agent to Sell the Property
CENTURY 21 Broadhurst License #1707 Listed on: 01/18/2016

Last Buyer's Agent
Judy Collins
Collins Real Estate License #6574
Property Details
Home Type
- Mobile/Manufactured
Year Built
- Built in 1999
Lot Details
- Fenced
- Rectangular Lot
HOA Fees
- $13 Monthly HOA Fees
Parking
- Driveway
Home Design
- Ranch Style House
- Brick Foundation
- Vinyl Siding
Interior Spaces
- 1,600 Sq Ft Home
- Vaulted Ceiling
- Ceiling Fan
- Window Treatments
- Insulated Doors
- Living Room with Fireplace
- Combination Kitchen and Dining Room
- Workshop
Kitchen
- Breakfast Bar
- Range
- Microwave
- Dishwasher
- Disposal
Flooring
- Carpet
- Laminate
Bedrooms and Bathrooms
- 3 Bedrooms
- Split Bedroom Floorplan
- Walk-In Closet
- 2 Full Bathrooms
- Single Vanity
- Dual Vanity Sinks in Primary Bathroom
- Shower Only
- Garden Bath
Laundry
- Laundry Room
- Washer and Dryer
Home Security
- Storm Windows
- Fire and Smoke Detector
Outdoor Features
- Creek On Lot
- Deck
- Front Porch
Schools
- Saint James Elementary School
- Saint James Middle School
- Saint James High School
Utilities
- Central Heating and Cooling System
- Underground Utilities
- Water Heater
- Phone Available
- Cable TV Available
Additional Features
- Outside City Limits
- Manufactured Home With Land
Community Details
- Association fees include common maint/repair
- The community has rules related to fencing, allowable golf cart usage in the community
Similar Homes in Myrtle Beach, SC
Home Values in the Area
Average Home Value in this Area
Property History
| Date | Event | Price | Change | Sq Ft Price |
|---|---|---|---|---|
| 09/10/2021 09/10/21 | Sold | $140,000 | 0.0% | $88 / Sq Ft |
| 07/26/2021 07/26/21 | For Sale | $140,000 | +48.9% | $88 / Sq Ft |
| 04/22/2016 04/22/16 | Sold | $94,000 | -1.0% | $59 / Sq Ft |
| 02/24/2016 02/24/16 | Pending | -- | -- | -- |
| 01/18/2016 01/18/16 | For Sale | $94,921 | -- | $59 / Sq Ft |
Tax History Compared to Growth
Agents Affiliated with this Home
-
Kevin Skipper

Seller's Agent in 2021
Kevin Skipper
CB Sea Coast Advantage MI
(843) 222-3774
3 in this area
81 Total Sales
-
The Brandi Minchillo Team

Buyer's Agent in 2021
The Brandi Minchillo Team
RE/MAX
(914) 227-7564
23 in this area
286 Total Sales
-
Dottie Argoe

Seller's Agent in 2016
Dottie Argoe
CENTURY 21 Broadhurst
(843) 902-2093
4 in this area
45 Total Sales
-
J
Buyer's Agent in 2016
Judy Collins
Collins Real Estate
Map
Source: Coastal Carolinas Association of REALTORS®
MLS Number: 1601458
- 8627 Bragg Dr
- 154 Terracina Cir
- 1088 Weslin Creek Dr
- 159 Terracina Cir
- 1089 Weslin Creek Dr
- 3821 Barrington Ln
- 2009 Chadbury Ln
- 116 Dave Carr Ct
- 2017 Chadbury Ln
- 3832 Barrington Ln
- 3004 Waterbury Ln
- 2039 Chadbury Ln
- 3300 Prioloe Dr Unit MB
- 3602 Brampton Dr Unit Lot 116 The Gates PH
- TBD W Highway 707 Unit Lot D
- 150 Honeydew Rd
- TBD Honeydew Rd Unit 2C-7
- TBD Honeydew Rd Unit 2C-5
- 9514 Leeds Cir Unit MB
- 6374 David Ln
