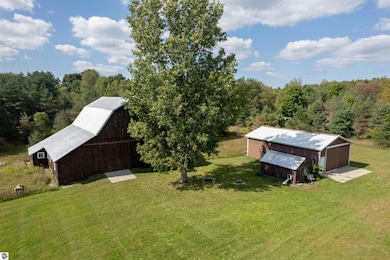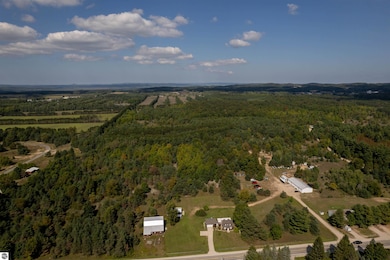8616 Cedar Run Rd Traverse City, MI 49684
Estimated payment $10,808/month
Highlights
- Second Garage
- Cape Cod Architecture
- Farm
- 64 Acre Lot
- Countryside Views
- Wooded Lot
About This Home
Discover an enchanting vintage Cape Cod style farmhouse nestled on a sprawling 64+/- acre estate in Long Lake township. This remarkable property exudes timeless character and rustic charm throughout its park-like grounds, featuring a beautifully preserved vintage barn, spacious 24x40 pole building, and a meticulously equipped chicken coop ready for your homesteading dreams. Step inside to find a welcoming living room bathed in natural light from its southern exposure, anchored by a stunning wood-burning stone fireplace that creates a cozy atmosphere. The open-concept kitchen flows seamlessly into a great room showcasing a wood stove and newly constructed beam ceiling, adding architectural interest and warmth. The thoughtful main floor layout includes a primary bedroom with a private bath and convenient laundry facilities. Below, a large unfinished lower level offers abundant storage possibilities. The attached two-car garage, both heated and insulated, provides year-round comfort and protection for your vehicles. The outdoor spaces are truly breathtaking, with majestic Norwegian Spruce trees forming a natural privacy fence along the western boundary. The diverse landscape encompasses open meadows, a mature hardwood forest, scattered evergreens, and gently rolling terrain - perfect for creating walking and skiing trails, camping adventures, or simply observing the abundant wildlife in their natural habitat. This exceptional property offers four seasons of private, pastoral beauty while maintaining incredible accessibility. Located just minutes from downtown Traverse City, residents can enjoy the perfect balance of rural tranquility and urban convenience. Multiple inland lakes are within easy reach, providing endless recreational opportunities. This rare offering presents an unmatched opportunity to embrace a peaceful country lifestyle while staying connected to the vibrant amenities and culture of a thriving city center.
Home Details
Home Type
- Single Family
Est. Annual Taxes
- $3,825
Year Built
- Built in 1930
Lot Details
- 64 Acre Lot
- Landscaped
- Level Lot
- Cleared Lot
- Wooded Lot
- Garden
- The community has rules related to zoning restrictions
Home Design
- Cape Cod Architecture
- Farmhouse Style Home
- Block Foundation
- Stone Foundation
- Poured Concrete
- Fire Rated Drywall
- Frame Construction
- Membrane Roofing
- Asphalt Roof
- Wood Siding
Interior Spaces
- 1,721 Sq Ft Home
- 1.5-Story Property
- Bookcases
- Paneling
- Beamed Ceilings
- Cathedral Ceiling
- Wood Burning Fireplace
- Fireplace Features Masonry
- Mud Room
- Entrance Foyer
- Great Room
- Workshop
- Countryside Views
Kitchen
- Oven or Range
- Stove
- Recirculated Exhaust Fan
- Microwave
- Dishwasher
- Disposal
Bedrooms and Bathrooms
- 4 Bedrooms
- 2 Full Bathrooms
Laundry
- Dryer
- Washer
Basement
- Partial Basement
- Basement Windows
Parking
- 2 Car Attached Garage
- Second Garage
- Heated Garage
- Garage Door Opener
- Private Driveway
Outdoor Features
- Patio
- Pole Barn
- Shed
- Porch
Farming
- Farm
Utilities
- Forced Air Heating and Cooling System
- Humidifier
- Well
- Natural Gas Water Heater
- High Speed Internet
- Satellite Dish
- Cable TV Available
Map
Home Values in the Area
Average Home Value in this Area
Tax History
| Year | Tax Paid | Tax Assessment Tax Assessment Total Assessment is a certain percentage of the fair market value that is determined by local assessors to be the total taxable value of land and additions on the property. | Land | Improvement |
|---|---|---|---|---|
| 2025 | $3,825 | $300,800 | $0 | $0 |
| 2024 | $2,713 | $269,100 | $0 | $0 |
| 2023 | $2,596 | $163,100 | $0 | $0 |
| 2022 | $3,457 | $190,400 | $0 | $0 |
| 2021 | $3,368 | $163,100 | $0 | $0 |
| 2020 | $3,344 | $155,200 | $0 | $0 |
| 2019 | $3,111 | $150,100 | $0 | $0 |
| 2018 | $3,022 | $145,900 | $0 | $0 |
| 2017 | -- | $135,600 | $0 | $0 |
| 2016 | -- | $120,500 | $0 | $0 |
| 2014 | -- | $117,100 | $0 | $0 |
| 2012 | -- | $122,620 | $0 | $0 |
Property History
| Date | Event | Price | List to Sale | Price per Sq Ft |
|---|---|---|---|---|
| 12/25/2024 12/25/24 | For Sale | $2,000,000 | -- | $1,162 / Sq Ft |
Purchase History
| Date | Type | Sale Price | Title Company |
|---|---|---|---|
| Deed | $475,000 | -- |
Source: Northern Great Lakes REALTORS® MLS
MLS Number: 1929776
APN: 08-003-011-00
- 4735 Leaning Birch Dr Unit 1
- 4717 Leaning Birch Dr Unit 2
- 4665 Leaning Birch Dr Unit 3
- 4655 Leaning Birch Dr Unit 4
- 8900 Manhattan N Unit A
- 9190 Cedar Run Rd
- 4490 Marykris Ln Unit 16
- 5645 Tilton Rd
- 000 S Solon Rd
- 0 E Traverse Hwy Unit 1940504
- 0 Long Wood Dr
- 6405 E Allgaier Rd
- 7058 Shade Tree Ln
- 4054 Center Farm Ln
- 0 Denali Dr
- 3935 E Long Lake Rd
- 3877 E Long Lake Rd
- Lot 19 Angling Way Unit 19
- Lot 20 Angling Way Unit 20
- Lot 21 Angling Way Unit 21
- 6444 Cedar Run
- 6141 E Hoxie Rd
- 6028 Traverse Edge Way
- 7967 Sunset Dr
- 843 N South Long Lake Rd
- 3541 Southridge Ct
- 12300 S Lovell Ln
- 1024 W Front St
- 815 Sixth St
- 812 Randolph St Unit Lower
- 795 Orchid Trail
- 600 Bay Hill Dr
- 4477 Goldenrod Dr
- 3686 Matador W
- 309 W Front St
- 2054 Essex View Dr
- 53 Greer Dr
- 65 Greer Dr
- 4210 Lady Slipper Ln
- 4418 E Daisy Ln







