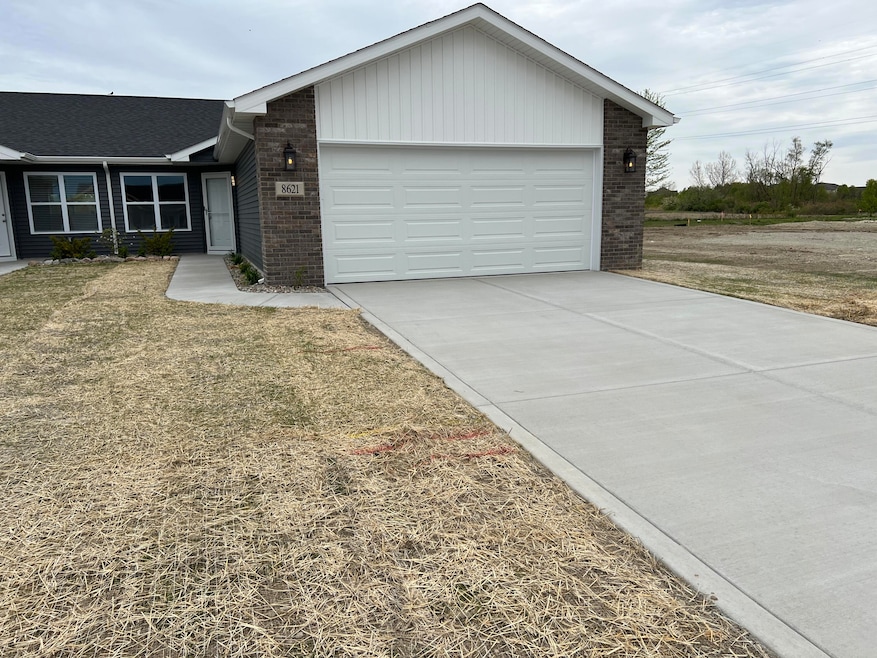
PENDING
NEW CONSTRUCTION
$5K PRICE INCREASE
8616 Madison St Merrillville, IN 46410
Central Merrillville NeighborhoodEstimated payment $1,519/month
Total Views
111
3
Beds
2
Baths
1,574
Sq Ft
$174
Price per Sq Ft
Highlights
- New Construction
- Corner Lot
- Patio
- Pond View
- 2 Car Attached Garage
- Laundry Room
About This Home
SOLD BEFORE SENT This 1,574 square foot paired-villa offers 3 bedrooms, 2 baths, open concept great room, Primary Bedroom with full ensuite bath including walk-in closet, and an over-sized 2 car garage. Conveniently located close to shopping, entertainment, medical and highways!
Listing Agent
Summit Real Estate Group, Inc. License #RB14049246 Listed on: 03/27/2025
Townhouse Details
Home Type
- Townhome
Est. Annual Taxes
- $26
Year Built
- Built in 2025 | New Construction
Lot Details
- 8,189 Sq Ft Lot
- Landscaped
HOA Fees
- $30 Monthly HOA Fees
Parking
- 2 Car Attached Garage
- Garage Door Opener
Home Design
- Half Duplex
- Home to be built
- Brick Foundation
Interior Spaces
- 1,574 Sq Ft Home
- 1-Story Property
- Pond Views
Kitchen
- Range Hood
- Microwave
- Dishwasher
Flooring
- Carpet
- Vinyl
Bedrooms and Bathrooms
- 3 Bedrooms
- 2 Full Bathrooms
Laundry
- Laundry Room
- Laundry on main level
- Sink Near Laundry
- Washer and Gas Dryer Hookup
Home Security
Outdoor Features
- Patio
Schools
- Merrillville High School
Utilities
- Forced Air Heating and Cooling System
- Heating System Uses Natural Gas
Listing and Financial Details
- Assessor Parcel Number 451228207002000030
- Seller Considering Concessions
Community Details
Overview
- Hunter's Glen North Homeowners Association, Phone Number (219) 883-5558
- Villas On Madison At Hunter's Glen Subdivision
Security
- Fire and Smoke Detector
Map
Create a Home Valuation Report for This Property
The Home Valuation Report is an in-depth analysis detailing your home's value as well as a comparison with similar homes in the area
Home Values in the Area
Average Home Value in this Area
Tax History
| Year | Tax Paid | Tax Assessment Tax Assessment Total Assessment is a certain percentage of the fair market value that is determined by local assessors to be the total taxable value of land and additions on the property. | Land | Improvement |
|---|---|---|---|---|
| 2024 | $26 | $1,100 | $1,100 | -- |
| 2023 | -- | $1,100 | $1,100 | -- |
Source: Public Records
Property History
| Date | Event | Price | Change | Sq Ft Price |
|---|---|---|---|---|
| 06/23/2025 06/23/25 | Price Changed | $273,313 | +2.0% | $174 / Sq Ft |
| 03/27/2025 03/27/25 | Pending | -- | -- | -- |
| 03/27/2025 03/27/25 | For Sale | $267,900 | -- | $170 / Sq Ft |
Source: Northwest Indiana Association of REALTORS®
Similar Homes in the area
Source: Northwest Indiana Association of REALTORS®
MLS Number: 818085
APN: 45-12-28-207-002.000-030
Nearby Homes
- 8771 Jackson St
- 8652 Madison St
- 8648 Madison St
- 8690 Broadway Appr
- 8620 Madison St
- 8402 Pierce Place
- 8547 Johnson St
- 1447 W 84th Ave
- 8242 Lincoln Cir Unit C
- 612 W 94th Ct
- 9344 Van Buren St
- 8243 Lincoln Cir Unit B
- 8269 Johnson St
- 1376 W 94th Ct
- 9457 Van Buren Ct
- 9473 Van Buren St
- 606 E 92nd Place
- 9096 Carolina Ct
- 1480 W 82nd Place
- 9547 Luebcke Ln






