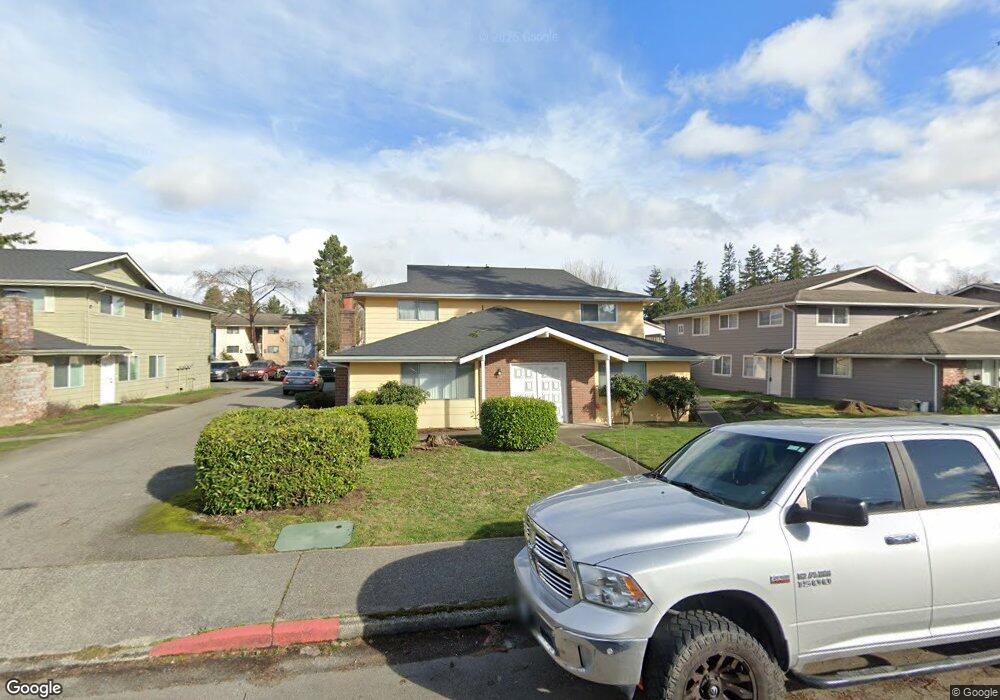8617 8th Ave W Unit 3 Everett, WA 98204
Westmont NeighborhoodEstimated Value: $994,000 - $1,177,867
2
Beds
1
Bath
3,616
Sq Ft
$293/Sq Ft
Est. Value
About This Home
This home is located at 8617 8th Ave W Unit 3, Everett, WA 98204 and is currently estimated at $1,059,967, approximately $293 per square foot. 8617 8th Ave W Unit 3 is a home located in Snohomish County with nearby schools including Horizon Elementary School, Explorer Middle School, and Mariner High School.
Ownership History
Date
Name
Owned For
Owner Type
Purchase Details
Closed on
Jan 25, 2022
Sold by
Be Huor and Be Thi
Bought by
Araya Llc
Current Estimated Value
Home Financials for this Owner
Home Financials are based on the most recent Mortgage that was taken out on this home.
Original Mortgage
$491,000
Outstanding Balance
$454,076
Interest Rate
3.22%
Mortgage Type
New Conventional
Estimated Equity
$605,891
Purchase Details
Closed on
Mar 16, 2007
Sold by
Fleming Wanda L and Fleming Family Loving Trust
Bought by
Huor Christian and Phan Thi Be
Home Financials for this Owner
Home Financials are based on the most recent Mortgage that was taken out on this home.
Original Mortgage
$359,250
Interest Rate
6.31%
Mortgage Type
Purchase Money Mortgage
Purchase Details
Closed on
Feb 15, 1999
Sold by
Delnorte Dana
Bought by
Delnorte Dana and Delnorte Living Trust
Home Financials for this Owner
Home Financials are based on the most recent Mortgage that was taken out on this home.
Original Mortgage
$175,000
Interest Rate
6.78%
Mortgage Type
Seller Take Back
Purchase Details
Closed on
Feb 9, 1998
Sold by
Daniel Alfred David and Delnorte Dana
Bought by
Delnorte Dana
Home Financials for this Owner
Home Financials are based on the most recent Mortgage that was taken out on this home.
Original Mortgage
$190,000
Interest Rate
6.97%
Mortgage Type
Seller Take Back
Create a Home Valuation Report for This Property
The Home Valuation Report is an in-depth analysis detailing your home's value as well as a comparison with similar homes in the area
Home Values in the Area
Average Home Value in this Area
Purchase History
| Date | Buyer | Sale Price | Title Company |
|---|---|---|---|
| Araya Llc | $1,069,950 | Fidelity National Title | |
| Huor Christian | $479,000 | Stewart | |
| Delnorte Dana | -- | -- | |
| Fleming John B | $220,000 | -- | |
| Delnorte Dana | $195,166 | -- |
Source: Public Records
Mortgage History
| Date | Status | Borrower | Loan Amount |
|---|---|---|---|
| Open | Araya Llc | $491,000 | |
| Previous Owner | Huor Christian | $359,250 | |
| Previous Owner | Fleming John B | $175,000 | |
| Previous Owner | Delnorte Dana | $190,000 |
Source: Public Records
Tax History
| Year | Tax Paid | Tax Assessment Tax Assessment Total Assessment is a certain percentage of the fair market value that is determined by local assessors to be the total taxable value of land and additions on the property. | Land | Improvement |
|---|---|---|---|---|
| 2025 | $8,011 | $1,030,000 | $351,800 | $678,200 |
| 2024 | $8,011 | $1,010,000 | $337,300 | $672,700 |
| 2023 | $7,503 | $970,000 | $322,800 | $647,200 |
| 2022 | $6,649 | $744,000 | $225,900 | $518,100 |
| 2020 | $5,631 | $632,000 | $200,900 | $431,100 |
| 2019 | $5,210 | $591,000 | $146,000 | $445,000 |
| 2018 | $5,160 | $505,000 | $129,000 | $376,000 |
| 2017 | $4,440 | $443,000 | $129,000 | $314,000 |
| 2016 | $4,013 | $396,000 | $88,000 | $308,000 |
Source: Public Records
Map
Nearby Homes
- 722 89th St SW
- 630 90th St SW Unit A/B
- 1001 W Casino Rd Unit C201
- 1001 W Casino Rd Unit A303
- 709 93rd St SW
- 226 93rd Place SW Unit 8
- 1430 W Casino Rd Unit 63
- 1430 W Casino Rd Unit 272
- 8911 Holly Dr Unit 104
- 8407 18th Ave W Unit 6-203
- 8407 18th Ave W Unit 11-201
- 8823 Holly Dr Unit D203
- 8823 Holly Dr Unit C102
- 8823 Holly Dr Unit H206
- 8823 Holly Dr Unit H204
- 1626 93rd Place SW Unit 25
- 8408 18th Ave W Unit 2-104
- 9330 16th Dr W Unit 22
- 9213 1st Dr SE
- 9815 Holly Dr Unit A103
- 8617 8th Ave W Unit 4
- 8617 8th Ave W Unit 1
- 8617 8th Ave W
- 8613 8th Ave W Unit 2
- 8613 8th Ave W Unit 4
- 8613 8th Ave W
- 8705 8th Ave W Unit 3
- 8705 8th Ave W
- 8705 8th Ave W Unit 1
- 8609 8th Ave W Unit 2
- 8609 8th Ave W Unit 3
- 8609 8th Ave W Unit 4
- 8609 8th Ave W
- 8609 8th Ave W Unit 1
- 8709 8th Ave W Unit 4
- 8709 8th Ave W Unit 3
- 8709 8th Ave W
- 8709 8th Ave W Unit 1
- 8709 8th Ave W Unit 2
- 8620 8th Ave W
Your Personal Tour Guide
Ask me questions while you tour the home.
