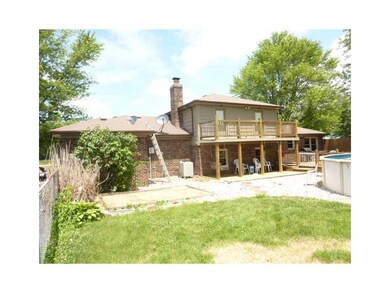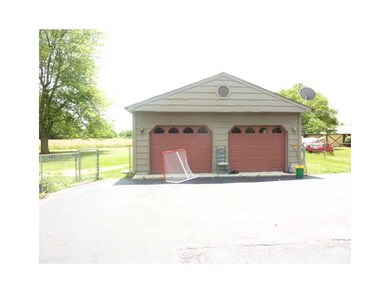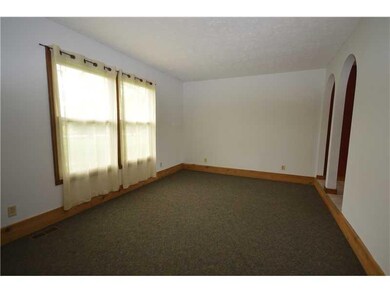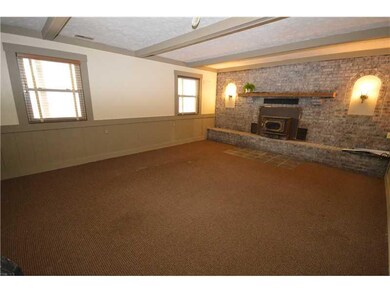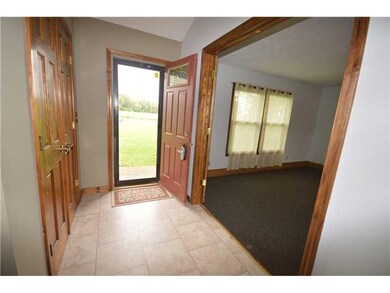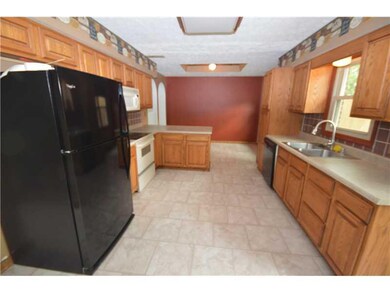
Highlights
- Above Ground Pool
- Shed
- Combination Kitchen and Dining Room
- 0.92 Acre Lot
- Forced Air Heating and Cooling System
- Garage
About This Home
As of June 2015Nice home rural location on almost an acre of ground! Two car attached plus two car detached garage! Big patio, big yard, and above ground pool in the backyard. 4 Bedrooms, 2.5 Bathrooms, Formal Living & Dining Room, Family Room, Separate Laundry Room. Great setting!
Last Agent to Sell the Property
F.C. Tucker Company License #RB14013438 Listed on: 10/14/2014

Last Buyer's Agent
Erica Duncan
Carpenter, REALTORS®

Home Details
Home Type
- Single Family
Est. Annual Taxes
- $732
Year Built
- Built in 1981
Lot Details
- 0.92 Acre Lot
- Back Yard Fenced
Home Design
- Brick Exterior Construction
- Slab Foundation
Interior Spaces
- Multi-Level Property
- Family Room with Fireplace
- Combination Kitchen and Dining Room
- Crawl Space
- Attic Access Panel
- Fire and Smoke Detector
Kitchen
- Electric Oven
- Built-In Microwave
- Dishwasher
Bedrooms and Bathrooms
- 4 Bedrooms
Parking
- Garage
- Driveway
Outdoor Features
- Above Ground Pool
- Shed
Utilities
- Forced Air Heating and Cooling System
- Septic Tank
Community Details
- Indian Hills Subdivision
Listing and Financial Details
- Assessor Parcel Number 550236115004000015
Ownership History
Purchase Details
Home Financials for this Owner
Home Financials are based on the most recent Mortgage that was taken out on this home.Purchase Details
Home Financials for this Owner
Home Financials are based on the most recent Mortgage that was taken out on this home.Similar Homes in Camby, IN
Home Values in the Area
Average Home Value in this Area
Purchase History
| Date | Type | Sale Price | Title Company |
|---|---|---|---|
| Warranty Deed | -- | None Available | |
| Warranty Deed | -- | None Available |
Mortgage History
| Date | Status | Loan Amount | Loan Type |
|---|---|---|---|
| Open | $177,500 | VA | |
| Closed | $190,509 | VA | |
| Previous Owner | $183,612 | FHA | |
| Previous Owner | $69,100 | New Conventional | |
| Previous Owner | $20,100 | Future Advance Clause Open End Mortgage | |
| Previous Owner | $30,000 | Credit Line Revolving |
Property History
| Date | Event | Price | Change | Sq Ft Price |
|---|---|---|---|---|
| 06/24/2015 06/24/15 | Sold | $186,500 | -1.8% | $88 / Sq Ft |
| 05/03/2015 05/03/15 | Pending | -- | -- | -- |
| 02/17/2015 02/17/15 | Price Changed | $189,900 | -5.0% | $89 / Sq Ft |
| 10/14/2014 10/14/14 | For Sale | $199,900 | +6.9% | $94 / Sq Ft |
| 01/31/2013 01/31/13 | Sold | $187,000 | 0.0% | $88 / Sq Ft |
| 12/27/2012 12/27/12 | Pending | -- | -- | -- |
| 07/11/2012 07/11/12 | For Sale | $187,000 | -- | $88 / Sq Ft |
Tax History Compared to Growth
Tax History
| Year | Tax Paid | Tax Assessment Tax Assessment Total Assessment is a certain percentage of the fair market value that is determined by local assessors to be the total taxable value of land and additions on the property. | Land | Improvement |
|---|---|---|---|---|
| 2024 | $1,565 | $299,600 | $65,900 | $233,700 |
| 2023 | $1,462 | $300,100 | $65,900 | $234,200 |
| 2022 | $1,376 | $267,500 | $65,900 | $201,600 |
| 2021 | $1,011 | $222,300 | $37,300 | $185,000 |
| 2020 | $987 | $215,100 | $37,300 | $177,800 |
| 2019 | $910 | $197,800 | $37,300 | $160,500 |
| 2018 | $778 | $182,100 | $37,300 | $144,800 |
| 2017 | $788 | $181,200 | $37,300 | $143,900 |
| 2016 | $814 | $184,800 | $37,300 | $147,500 |
| 2014 | $843 | $197,400 | $37,300 | $160,100 |
| 2013 | $843 | $198,100 | $37,300 | $160,800 |
Agents Affiliated with this Home
-

Seller's Agent in 2015
Randy Hazel
F.C. Tucker Company
(317) 590-7482
2 in this area
62 Total Sales
-
E
Buyer's Agent in 2015
Erica Duncan
Carpenter, REALTORS®
-
P
Seller's Agent in 2013
Penni Mayes
F.C. Tucker Company
Map
Source: MIBOR Broker Listing Cooperative®
MLS Number: MBR21320224
APN: 55-02-36-115-004.000-015
- 13264 N Forest Dr
- 7843 E Triple Crown Ln
- 00 Boncquet Terrace
- 7346 E Buddy Ln
- 13346 N Miller Dr
- 7171 E Rising Sun Cir S
- 12196 N Beth Ann Dr
- 7208 E Rising Sun Cir N
- Lot #33 Oak Dr
- 6700 #4 W Ralston Rd
- 6700 #5 W Ralston Rd
- 6700 #2 W Ralston Rd
- 6700 #3 W Ralston Rd
- 6700 #8 W Ralston Rd
- 6700 #7 W Ralston Rd
- 6700 #6 W Ralston Rd
- 7509 Big Bend Blvd
- 7517 Big Bend Blvd
- 7525 Big Bend Blvd
- 7533 Big Bend Blvd

