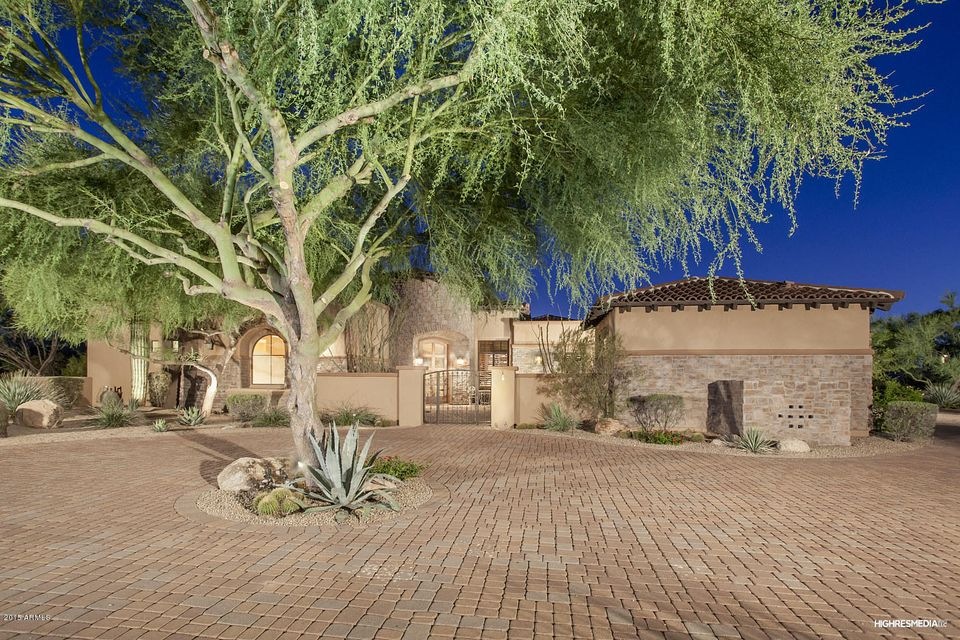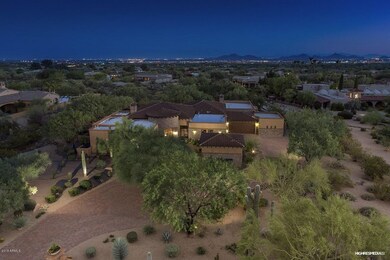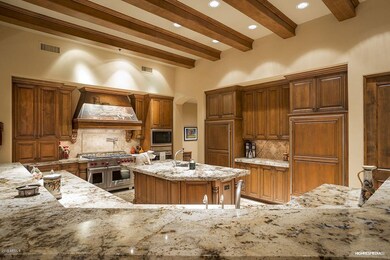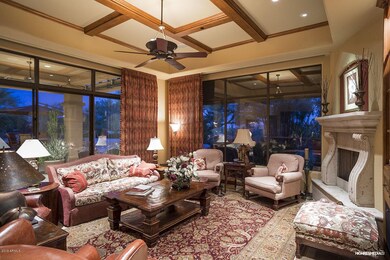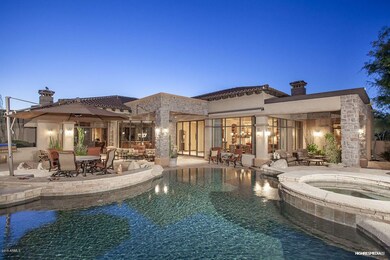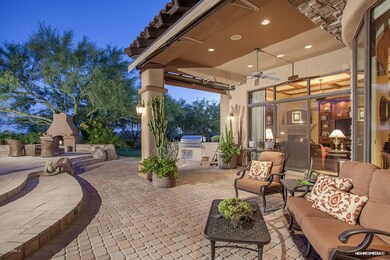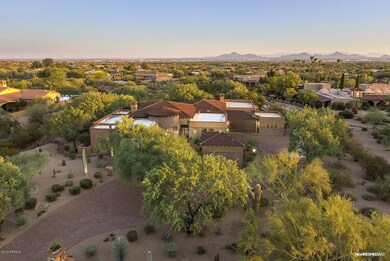
8617 E Los Gatos Dr Scottsdale, AZ 85255
Pinnacle Peak NeighborhoodHighlights
- Guest House
- Heated Spa
- Gated Community
- Pinnacle Peak Elementary School Rated A
- Sitting Area In Primary Bedroom
- 1.65 Acre Lot
About This Home
As of October 2021Situated on 1.65 acres in the coveted community of Los Gatos in North Scottsdale, this gorgeous custom estate exudes casual elegance with luxurious upgrades and fine finishes throughout. Spacious floorplan features formal dining, study/den with rich wood cabinetry, wet bar and exquisite gourmet kitchen opening to family room with built-in niche. Bedroom suites include a grand master suite with sitting area, his/her walk-in closets, marble counters, Jacuzzi tub, walk-in shower and two en suite guest bedrooms. Stunning resort-style backyard is encompassed with multi-level patios, gas fireplace, built-in BBQ, salt water pool/spa and expansive grass and mountain views. Luxury living abounds with private guest casita off front courtyard overlooking lush landscaping and tranquil water feature.
Last Agent to Sell the Property
The Noble Agency License #SA555410000 Listed on: 08/17/2015
Home Details
Home Type
- Single Family
Est. Annual Taxes
- $15,935
Year Built
- Built in 2002
Lot Details
- 1.65 Acre Lot
- Desert faces the front of the property
- Block Wall Fence
- Front and Back Yard Sprinklers
- Sprinklers on Timer
- Grass Covered Lot
Parking
- 4 Car Direct Access Garage
- Heated Garage
- Side or Rear Entrance to Parking
- Garage Door Opener
- Circular Driveway
Home Design
- Santa Barbara Architecture
- Wood Frame Construction
- Tile Roof
- Foam Roof
- Stone Exterior Construction
- Stucco
Interior Spaces
- 5,486 Sq Ft Home
- 1-Story Property
- Wet Bar
- Ceiling height of 9 feet or more
- Ceiling Fan
- Gas Fireplace
- Double Pane Windows
- Mechanical Sun Shade
- Solar Screens
- Family Room with Fireplace
- 3 Fireplaces
- Living Room with Fireplace
- Mountain Views
- Laundry in unit
Kitchen
- Breakfast Bar
- Built-In Microwave
- Dishwasher
- Kitchen Island
- Granite Countertops
Flooring
- Wood
- Carpet
- Stone
Bedrooms and Bathrooms
- 4 Bedrooms
- Sitting Area In Primary Bedroom
- Walk-In Closet
- Primary Bathroom is a Full Bathroom
- 4.5 Bathrooms
- Dual Vanity Sinks in Primary Bathroom
- Hydromassage or Jetted Bathtub
- Bathtub With Separate Shower Stall
Home Security
- Security System Owned
- Fire Sprinkler System
Pool
- Heated Spa
- Heated Pool
Outdoor Features
- Covered Patio or Porch
- Outdoor Fireplace
- Built-In Barbecue
- Playground
Schools
- Pinnacle Peak Preparatory Elementary School
- Mountain Trail Middle School
- Pinnacle High School
Utilities
- Refrigerated Cooling System
- Zoned Heating
- Heating System Uses Natural Gas
- Water Filtration System
- Water Softener
- Septic Tank
- High Speed Internet
- Cable TV Available
Additional Features
- No Interior Steps
- Guest House
Listing and Financial Details
- Tax Lot 2
- Assessor Parcel Number 212-01-655
Community Details
Overview
- Property has a Home Owners Association
- First Service Res. Association, Phone Number (480) 551-4532
- Built by Edmonds Toll Custom
- Los Gatos Subdivision, Custom Floorplan
Security
- Gated Community
Ownership History
Purchase Details
Home Financials for this Owner
Home Financials are based on the most recent Mortgage that was taken out on this home.Purchase Details
Home Financials for this Owner
Home Financials are based on the most recent Mortgage that was taken out on this home.Purchase Details
Purchase Details
Purchase Details
Home Financials for this Owner
Home Financials are based on the most recent Mortgage that was taken out on this home.Similar Homes in Scottsdale, AZ
Home Values in the Area
Average Home Value in this Area
Purchase History
| Date | Type | Sale Price | Title Company |
|---|---|---|---|
| Warranty Deed | $2,395,000 | First American Title Ins Co | |
| Warranty Deed | $1,900,000 | Wfg National Title Ins Co | |
| Warranty Deed | -- | None Available | |
| Warranty Deed | -- | None Available | |
| Cash Sale Deed | $2,300,000 | Capital Title Agency Inc | |
| Warranty Deed | $2,000,000 | Camelback Title Agency Llc |
Mortgage History
| Date | Status | Loan Amount | Loan Type |
|---|---|---|---|
| Open | $1,916,000 | New Conventional | |
| Previous Owner | $1,425,000 | New Conventional | |
| Previous Owner | $1,500,000 | Purchase Money Mortgage |
Property History
| Date | Event | Price | Change | Sq Ft Price |
|---|---|---|---|---|
| 10/20/2021 10/20/21 | Sold | $2,395,000 | 0.0% | $460 / Sq Ft |
| 09/14/2021 09/14/21 | For Sale | $2,395,000 | +26.1% | $460 / Sq Ft |
| 09/17/2020 09/17/20 | Sold | $1,900,000 | -4.8% | $346 / Sq Ft |
| 08/22/2020 08/22/20 | Pending | -- | -- | -- |
| 06/05/2020 06/05/20 | Price Changed | $1,995,000 | -6.1% | $364 / Sq Ft |
| 03/10/2020 03/10/20 | For Sale | $2,125,000 | +18.1% | $387 / Sq Ft |
| 04/18/2017 04/18/17 | Sold | $1,800,000 | -9.5% | $328 / Sq Ft |
| 04/03/2017 04/03/17 | Pending | -- | -- | -- |
| 02/01/2017 02/01/17 | Price Changed | $1,990,000 | -2.9% | $363 / Sq Ft |
| 10/03/2016 10/03/16 | Price Changed | $2,050,000 | -8.9% | $374 / Sq Ft |
| 09/01/2016 09/01/16 | Price Changed | $2,250,000 | -6.3% | $410 / Sq Ft |
| 02/27/2016 02/27/16 | Price Changed | $2,400,000 | -9.4% | $437 / Sq Ft |
| 08/17/2015 08/17/15 | For Sale | $2,650,000 | -- | $483 / Sq Ft |
Tax History Compared to Growth
Tax History
| Year | Tax Paid | Tax Assessment Tax Assessment Total Assessment is a certain percentage of the fair market value that is determined by local assessors to be the total taxable value of land and additions on the property. | Land | Improvement |
|---|---|---|---|---|
| 2025 | $12,726 | $192,682 | -- | -- |
| 2024 | $16,224 | $183,507 | -- | -- |
| 2023 | $16,224 | $194,660 | $38,930 | $155,730 |
| 2022 | $15,982 | $167,680 | $33,530 | $134,150 |
| 2021 | $16,282 | $158,520 | $31,700 | $126,820 |
| 2020 | $16,050 | $153,180 | $30,630 | $122,550 |
| 2019 | $17,316 | $155,870 | $31,170 | $124,700 |
| 2018 | $17,488 | $150,880 | $30,170 | $120,710 |
| 2017 | $16,720 | $143,020 | $28,600 | $114,420 |
| 2016 | $15,935 | $137,850 | $27,570 | $110,280 |
| 2015 | $15,157 | $140,720 | $28,140 | $112,580 |
Agents Affiliated with this Home
-
Homes 4 Car Guys

Seller's Agent in 2021
Homes 4 Car Guys
Russ Lyon Sotheby's International Realty
(610) 996-7771
6 in this area
34 Total Sales
-
Christina Mooney

Buyer's Agent in 2021
Christina Mooney
Compass
(602) 538-5106
1 in this area
61 Total Sales
-
Andrew Bloom

Seller's Agent in 2020
Andrew Bloom
Keller Williams Realty Sonoran Living
(602) 989-1287
12 in this area
308 Total Sales
-
Connie Edelman

Buyer's Agent in 2020
Connie Edelman
Compass
(602) 697-3767
2 in this area
73 Total Sales
-
Tracy Fitzgerald

Seller's Agent in 2017
Tracy Fitzgerald
The Noble Agency
(480) 560-7000
1 in this area
61 Total Sales
-
Lisa Ramos

Buyer's Agent in 2017
Lisa Ramos
Real Broker
(480) 329-1890
39 Total Sales
Map
Source: Arizona Regional Multiple Listing Service (ARMLS)
MLS Number: 5321905
APN: 212-01-655
- 22022 N Calle Royale
- 8848 E Via Del Sol Dr
- 8514 E Country Club Trail
- 8900 E Sands Dr
- 8856 E Via de Luna Dr
- 22050 N 90th St
- 22742 N 90th St
- 22619 N La Senda Dr
- 8880 E Paraiso Dr Unit 120
- 8880 E Paraiso Dr Unit 118
- 8638 E Paraiso Dr
- 23046 N 88th Way
- 9112 E Sands Dr
- 8139 E Sands Dr
- 8848 E Conquistadores Dr
- 8406 E Calle Buena Vista
- 23002 N Country Club Trail
- 8401 E Vista Del Lago
- 8308 E Vista de Valle
- 9039 E La Posada Ct
