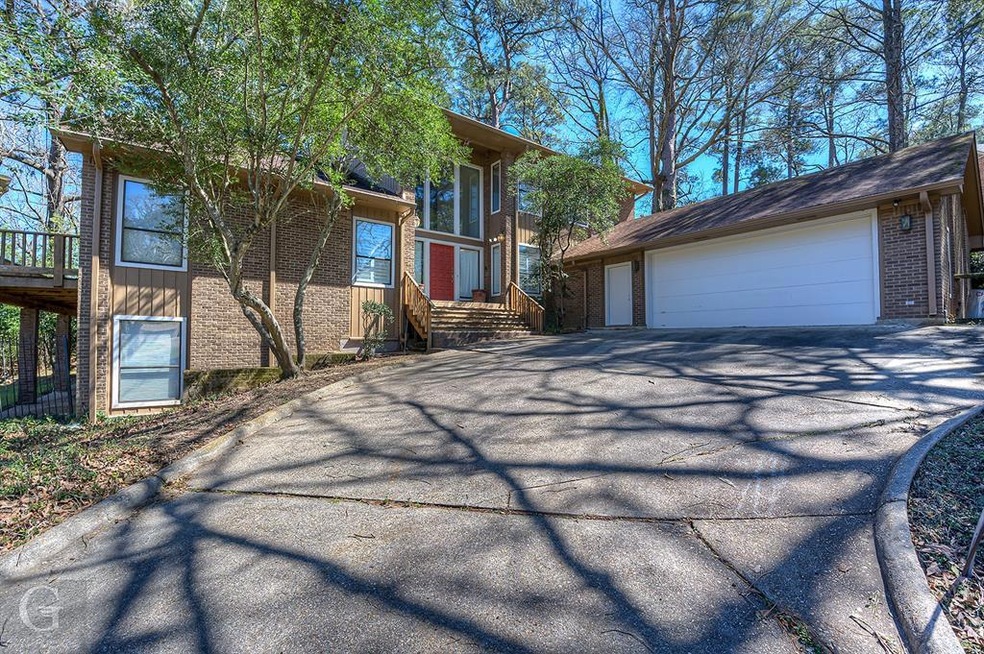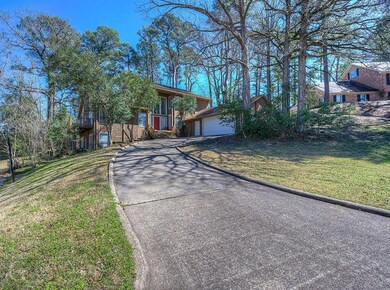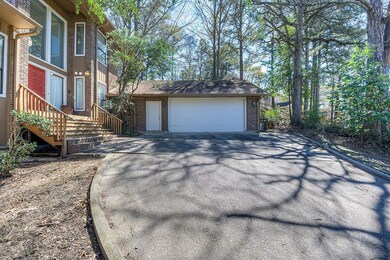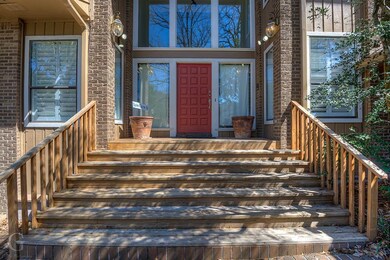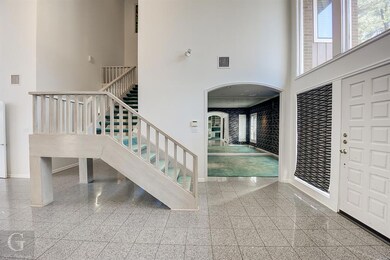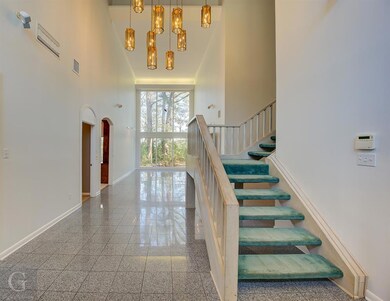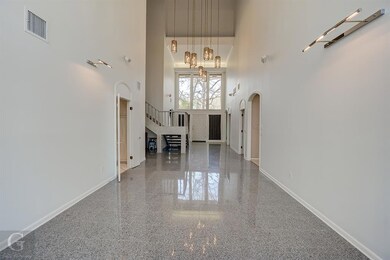
8617 E Wilderness Way Shreveport, LA 71106
East Shreveport NeighborhoodHighlights
- Built-In Refrigerator
- 0.85 Acre Lot
- Craftsman Architecture
- Fairfield Magnet School Rated A-
- Dual Staircase
- Deck
About This Home
As of November 2023Springlake hill top craftsman multi-split level dream offers a welcoming grand entry with expansive floor to ceiling windows, art gallery and mid century modern lighting. Main floor features a full-size office with built-ins, formal dining area, den with fireplace, wall-size bookcases, and wet bar, spacious kitchen with cabinets galore, island, granite countertops, breakfast nook and bar, garden room, full-size laundry room, hobby area, extra storage, a bedroom suite, and a half bath. The top floor showcases the primary suite with his and her celebrity sized walk-in closets with built-ins, stained glass windows, jacuzzi tub, an stall shower. Lower level includes two large bedrooms, Hollywood bath, and walk-in closets. The oversized garage hold 2 vehicles and extra storage. Amazing property, well-maintained, and ready for you to make it your own.
Last Agent to Sell the Property
Better Homes And Gardens RE Lindsey Realty License #0995690271 Listed on: 03/14/2022

Home Details
Home Type
- Single Family
Est. Annual Taxes
- $4,797
Year Built
- Built in 1991
Lot Details
- 0.85 Acre Lot
- Wrought Iron Fence
Parking
- 2-Car Garage with two garage doors
- Oversized Parking
- Lighted Parking
- Side Facing Garage
- Garage Door Opener
- Additional Parking
Home Design
- Craftsman Architecture
- Split Level Home
- Brick Exterior Construction
- Slab Foundation
- Composition Roof
Interior Spaces
- 4,861 Sq Ft Home
- Wet Bar
- Dual Staircase
- Built-In Features
- Cathedral Ceiling
- Decorative Lighting
- Wood Burning Fireplace
- Full Size Washer or Dryer
Kitchen
- Eat-In Kitchen
- Electric Oven
- Electric Cooktop
- Microwave
- Built-In Refrigerator
- Dishwasher
- Kitchen Island
- Granite Countertops
- Disposal
Flooring
- Carpet
- Marble
- Ceramic Tile
Bedrooms and Bathrooms
- 4 Bedrooms
- Walk-In Closet
- Double Vanity
Outdoor Features
- Balcony
- Deck
- Outdoor Storage
- Wrap Around Porch
Schools
- Caddo Isd Schools Elementary And Middle School
- Caddo Isd Schools High School
Utilities
- Central Heating and Cooling System
- High Speed Internet
Community Details
- Spring Lake Estates Subdivision
Listing and Financial Details
- Tax Lot 18
- Assessor Parcel Number 171338037001800
- $4,540 per year unexempt tax
Ownership History
Purchase Details
Home Financials for this Owner
Home Financials are based on the most recent Mortgage that was taken out on this home.Purchase Details
Home Financials for this Owner
Home Financials are based on the most recent Mortgage that was taken out on this home.Similar Homes in the area
Home Values in the Area
Average Home Value in this Area
Purchase History
| Date | Type | Sale Price | Title Company |
|---|---|---|---|
| Deed | $597,500 | None Listed On Document | |
| Deed | $480,000 | None Listed On Document |
Mortgage History
| Date | Status | Loan Amount | Loan Type |
|---|---|---|---|
| Open | $248,000 | New Conventional | |
| Open | $478,000 | New Conventional |
Property History
| Date | Event | Price | Change | Sq Ft Price |
|---|---|---|---|---|
| 11/15/2023 11/15/23 | Sold | -- | -- | -- |
| 10/07/2023 10/07/23 | Pending | -- | -- | -- |
| 09/13/2023 09/13/23 | For Sale | $625,000 | +30.2% | $126 / Sq Ft |
| 07/14/2022 07/14/22 | Sold | -- | -- | -- |
| 06/27/2022 06/27/22 | Pending | -- | -- | -- |
| 06/21/2022 06/21/22 | For Sale | $480,000 | 0.0% | $99 / Sq Ft |
| 06/06/2022 06/06/22 | Pending | -- | -- | -- |
| 03/14/2022 03/14/22 | For Sale | $480,000 | -- | $99 / Sq Ft |
Tax History Compared to Growth
Tax History
| Year | Tax Paid | Tax Assessment Tax Assessment Total Assessment is a certain percentage of the fair market value that is determined by local assessors to be the total taxable value of land and additions on the property. | Land | Improvement |
|---|---|---|---|---|
| 2024 | $4,797 | $30,769 | $4,560 | $26,209 |
| 2023 | $4,610 | $28,922 | $4,343 | $24,579 |
| 2022 | $4,610 | $28,922 | $4,343 | $24,579 |
| 2021 | $4,540 | $28,922 | $4,343 | $24,579 |
| 2020 | $4,540 | $28,922 | $4,343 | $24,579 |
| 2019 | $4,573 | $28,277 | $4,343 | $23,934 |
| 2018 | $3,641 | $28,277 | $4,343 | $23,934 |
| 2017 | $4,645 | $28,277 | $4,343 | $23,934 |
| 2015 | $5,307 | $40,954 | $4,343 | $36,611 |
| 2014 | $4,417 | $41,320 | $4,340 | $36,980 |
| 2013 | -- | $41,320 | $4,340 | $36,980 |
Agents Affiliated with this Home
-

Seller's Agent in 2023
Grace Pylant Rogers
Pelican Realty Advisors
(318) 773-2240
19 in this area
100 Total Sales
-
C
Buyer's Agent in 2023
Concetta King
Pinnacle Realty Advisors
(318) 218-2828
7 in this area
29 Total Sales
-

Seller's Agent in 2022
Debra Lindsey
Better Homes And Gardens RE Lindsey Realty
(318) 990-2737
3 in this area
93 Total Sales
Map
Source: North Texas Real Estate Information Systems (NTREIS)
MLS Number: 20010046
APN: 171338-037-0018-00
- 8621 Rampart Place
- 8705 Glen Haven Dr
- 514 Rives Place
- 8410 Creswell Rd
- 547 N Marlborough Cir
- 341 Corinne Cir
- 0 Loch Ridge Dr
- 513 Dumbarton Dr
- 10 Beaux Rivages Dr
- 2 Beaux Rivages Dr
- 8309 Ashbourne Dr
- 8705 W Wilderness Way
- 502 Dunmoreland Dr
- 589 Spring Lake Dr
- 502 Loch Ridge Dr
- 8724 W Wilderness Way
- 0 Balmoral Dr
- 8950 W Wilderness Way Unit 1
- 8950 W Wilderness Way Unit 2
- 8950 W Wilderness Way Unit 5
