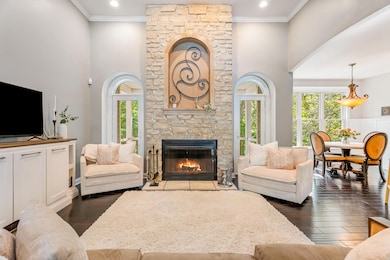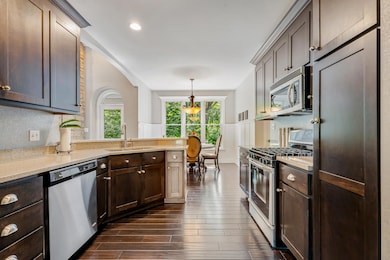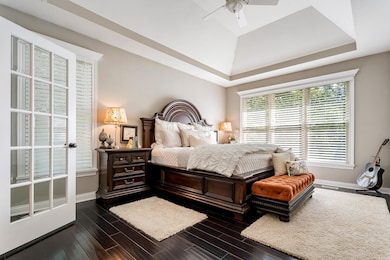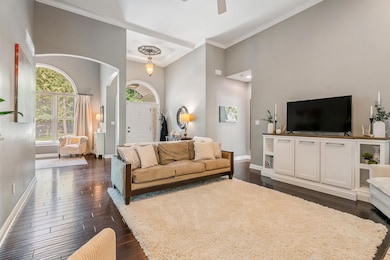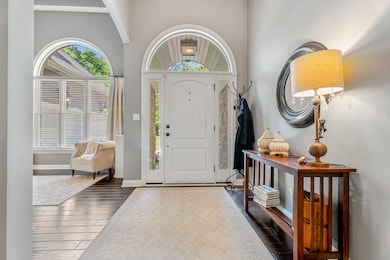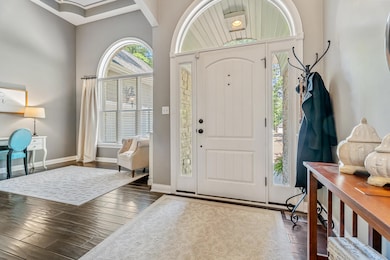8617 N 381 W Lake Village, IN 46349
Estimated payment $3,472/month
Highlights
- Views of Trees
- Wooded Lot
- No HOA
- 1.77 Acre Lot
- Wood Flooring
- Covered Patio or Porch
About This Home
HUGE PRICE REDUCTION!! Luxury living awaits you in this custom built 1 1/2 story home with full finished walkout basement. The home is situated on 1.77 tranquil wooded acres. Enter into the grand foyer with custom ceiling tray ceilings. The great room is highlighted by a real stone fireplace (wood or gas) flanked by doors to 15' balcony overlooking woods. Custom built in TV, dining room with 14' tall custom painted tray ceiling. (Beautiful Holiday tree spot!) Hardwood floors are 5 hand scraped maple. The primary bedroom, ensuite, and walk-in closet also has an incredible large walk-in shower and whirlpool tub! Upstairs bedroom, full bathroom and bonus room great for guests. The full finished basement is complete with an office, full bathroom, an family room. Just over an hour to Chicago!! You will be amazed by the meticulous landscaped and beautifully maintained home. Schedule your showing today!!
Home Details
Home Type
- Single Family
Est. Annual Taxes
- $3,961
Year Built
- Built in 2008
Lot Details
- 1.77 Acre Lot
- Landscaped
- Wooded Lot
Parking
- 2.5 Car Garage
- Garage Door Opener
Property Views
- Trees
- Rural
Home Design
- Brick Foundation
- Stone
Interior Spaces
- Insulated Windows
- Great Room with Fireplace
- Dining Room
- Basement
Kitchen
- Gas Range
- Range Hood
- Microwave
- Dishwasher
- Disposal
Flooring
- Wood
- Carpet
Bedrooms and Bathrooms
- 5 Bedrooms
- 4 Full Bathrooms
- Soaking Tub
- Spa Bath
Laundry
- Laundry Room
- Laundry on main level
- Dryer
- Washer
- Sink Near Laundry
Home Security
- Home Security System
- Fire and Smoke Detector
Outdoor Features
- Covered Patio or Porch
Utilities
- Forced Air Heating and Cooling System
- Heating System Uses Natural Gas
- Well
- Water Softener is Owned
Community Details
- No Home Owners Association
- Forest Knoll Subdivision
Listing and Financial Details
- Assessor Parcel Number 560421223007013012
Map
Home Values in the Area
Average Home Value in this Area
Tax History
| Year | Tax Paid | Tax Assessment Tax Assessment Total Assessment is a certain percentage of the fair market value that is determined by local assessors to be the total taxable value of land and additions on the property. | Land | Improvement |
|---|---|---|---|---|
| 2024 | $3,944 | $426,900 | $34,000 | $392,900 |
| 2023 | $3,316 | $342,800 | $34,000 | $308,800 |
| 2022 | $3,183 | $310,600 | $34,000 | $276,600 |
| 2021 | $3,021 | $294,500 | $40,700 | $253,800 |
| 2020 | $3,071 | $297,500 | $40,700 | $256,800 |
| 2019 | $2,512 | $251,800 | $40,700 | $211,100 |
| 2018 | $2,602 | $254,200 | $40,700 | $213,500 |
| 2017 | $2,634 | $261,200 | $46,700 | $214,500 |
| 2016 | $2,681 | $265,900 | $46,700 | $219,200 |
| 2014 | $2,623 | $269,900 | $49,100 | $220,800 |
| 2013 | $2,623 | $267,500 | $49,100 | $218,400 |
Property History
| Date | Event | Price | List to Sale | Price per Sq Ft |
|---|---|---|---|---|
| 11/05/2025 11/05/25 | Price Changed | $599,000 | -3.9% | $133 / Sq Ft |
| 09/10/2025 09/10/25 | Price Changed | $623,000 | -2.4% | $138 / Sq Ft |
| 07/01/2025 07/01/25 | For Sale | $638,000 | -- | $141 / Sq Ft |
Source: Northwest Indiana Association of REALTORS®
MLS Number: 823552
APN: 56-04-21-223-007.013-012
- 0 381 W
- Vacant Land Us Highway 41
- 3325 W 932 N
- 2345 W 950 N
- 4415 W 700 N
- Null State Road 10
- 2251 Indiana 10
- 5266 W 700 N
- Vacant Land N 150 W
- 9880 N 130 W
- 600 N 381 W
- 8649 N 381 W
- 3971 W 867 N
- 1144 W 1144 N
- , 244th St
- 24422 Cline St
- 184 E 792 N
- 23713 Euclid St Unit 10
- Lot 2 Homestead Farms Phase 2
- Lot 3 Homestead Farms Phase 2
- 23809 Shelby Rd
- 8342 Graystone Dr
- 15605 W 185th Ave
- 521 Cottage Grove St
- 5512 Vasa Terrace
- 412 11th Cir SE Unit Iron Lake Estates
- 10141 W 146th Ave
- 13876 Nantucket Dr
- 642 Melrose Ln Unit 3
- 631 Elm
- 13336 Fulton St Unit B
- 13242 E Lakeshore Dr Unit 101C
- 10508 W 129th Ave
- 8000 Lake Shore Dr Unit 5
- 12710 Magoun St
- 11 Jan Ave
- 3908 W 127th Place
- 200 N Crestlane Dr
- 481 E 127th Ln
- 13364 W 118th Place

