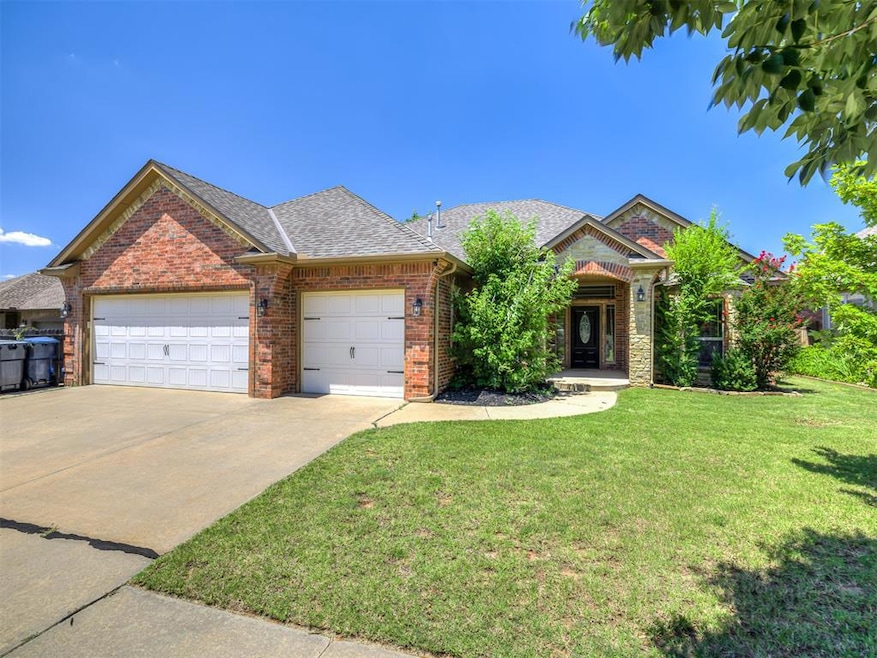8617 NW 113th Ct Oklahoma City, OK 73162
Chapel Creek NeighborhoodEstimated payment $2,135/month
Highlights
- Ranch Style House
- Outdoor Kitchen
- 3 Car Attached Garage
- Northwood Elementary School Rated A-
- Covered Patio or Porch
- Interior Lot
About This Home
Welcome to this beautiful 3-bedroom, 2-bath home that blends luxury, functionality, and thoughtful design! As a former Parade of Homes model, it’s packed with premium upgrades and unique touches throughout! Step inside to find a dedicated office just off the entry, complete with a charming brick accent wall, built-in cabinetry, and its own sink making it perfect for working from home or extra flex space! The spacious living room boasts a gas fireplace and a large picture window that frames peaceful views of the backyard and greenbelt. The chef’s kitchen features granite countertops, stainless steel appliances, built-in microwave and oven, and a dedicated spacious pantry! The dining area open to the kitchen has stunning ceiling detail and crown molding, plus bar stool seating and easy access to the backyard! The primary suite is a private retreat, offering a jetted tub, dual sinks, a separate shower, and a walk-through closet with a built-in dresser! Secondary bedrooms are thoughtfully placed on the opposite side of the home with a full bathroom between them, offering both comfort and privacy. Enjoy evenings in the backyard oasis, featuring an outdoor kitchen with granite countertops, built-in gas oven, mini fridge, and a stone fire pit — all overlooking the tranquil greenbelt for extra privacy! Additional highlights include a 3-car garage, storm shelter, sprinkler system, and easy access to the neighborhood pool and playground! This home truly has it all — character, space, and exceptional outdoor living! Don’t miss your chance to make it yours!
Home Details
Home Type
- Single Family
Est. Annual Taxes
- $4,441
Year Built
- Built in 2008
Lot Details
- 7,819 Sq Ft Lot
- Interior Lot
HOA Fees
- $23 Monthly HOA Fees
Parking
- 3 Car Attached Garage
Home Design
- Ranch Style House
- Traditional Architecture
- Slab Foundation
- Brick Frame
- Composition Roof
Interior Spaces
- 2,286 Sq Ft Home
- Crown Molding
- Gas Log Fireplace
Bedrooms and Bathrooms
- 3 Bedrooms
- 2 Full Bathrooms
Outdoor Features
- Covered Patio or Porch
- Outdoor Kitchen
- Fire Pit
- Outdoor Grill
Schools
- Stone Ridge Elementary School
- Piedmont Middle School
- Piedmont High School
Utilities
- Central Heating and Cooling System
Community Details
- Association fees include greenbelt, maintenance, pool
- Mandatory home owners association
- Greenbelt
Listing and Financial Details
- Legal Lot and Block 20 / 16
Map
Home Values in the Area
Average Home Value in this Area
Tax History
| Year | Tax Paid | Tax Assessment Tax Assessment Total Assessment is a certain percentage of the fair market value that is determined by local assessors to be the total taxable value of land and additions on the property. | Land | Improvement |
|---|---|---|---|---|
| 2024 | $4,441 | $36,139 | $4,975 | $31,164 |
| 2023 | $4,441 | $34,419 | $4,970 | $29,449 |
| 2022 | $4,287 | $32,780 | $5,376 | $27,404 |
| 2021 | $3,834 | $28,655 | $4,662 | $23,993 |
| 2020 | $3,751 | $27,445 | $4,662 | $22,783 |
| 2019 | $3,684 | $28,050 | $4,662 | $23,388 |
| 2018 | $3,643 | $27,390 | $0 | $0 |
| 2017 | $3,716 | $28,159 | $4,361 | $23,798 |
| 2016 | $3,474 | $27,084 | $4,356 | $22,728 |
| 2015 | $3,292 | $25,794 | $4,361 | $21,433 |
| 2014 | $3,106 | $25,132 | $4,361 | $20,771 |
Property History
| Date | Event | Price | Change | Sq Ft Price |
|---|---|---|---|---|
| 09/14/2025 09/14/25 | Pending | -- | -- | -- |
| 09/04/2025 09/04/25 | Price Changed | $329,900 | -3.0% | $144 / Sq Ft |
| 08/22/2025 08/22/25 | Price Changed | $340,000 | -2.9% | $149 / Sq Ft |
| 07/25/2025 07/25/25 | For Sale | $350,000 | +14.8% | $153 / Sq Ft |
| 01/25/2021 01/25/21 | Sold | $305,000 | +1.7% | $133 / Sq Ft |
| 12/17/2020 12/17/20 | Pending | -- | -- | -- |
| 12/09/2020 12/09/20 | For Sale | $299,900 | -- | $131 / Sq Ft |
Purchase History
| Date | Type | Sale Price | Title Company |
|---|---|---|---|
| Warranty Deed | $365,000 | First American Title | |
| Special Warranty Deed | $208,500 | First American Title | |
| Warranty Deed | $29,000 | First American Title & Tr Co |
Mortgage History
| Date | Status | Loan Amount | Loan Type |
|---|---|---|---|
| Open | $289,750 | New Conventional | |
| Previous Owner | $33,000 | Unknown | |
| Previous Owner | $204,250 | New Conventional | |
| Previous Owner | $204,721 | FHA | |
| Previous Owner | $193,600 | Construction |
Source: MLSOK
MLS Number: 1182531
APN: 207621190
- 8608 NW 113th Ct
- 11420 Sturbridge Rd
- 8701 NW 116th St
- 11300 N Eagle Ln
- 11029 Brick Ln
- 8800 NW 116th St
- 8321 NW 113th Terrace
- 8317 NW 113th St
- 8913 NW 115th St
- 11421 Stansbury Place
- 8924 NW 115th St
- 11909 Moon Beam Dr
- 11609 Blueridge Ct
- 10917 Millbrook Ln
- 10908 Lansfaire Ln
- 8501 NW 109th Terrace
- 8216 NW 112th Terrace
- 11600 Mackenzie Way
- 11604 Mackenzie Way
- 11921 Blue Moon Ave







