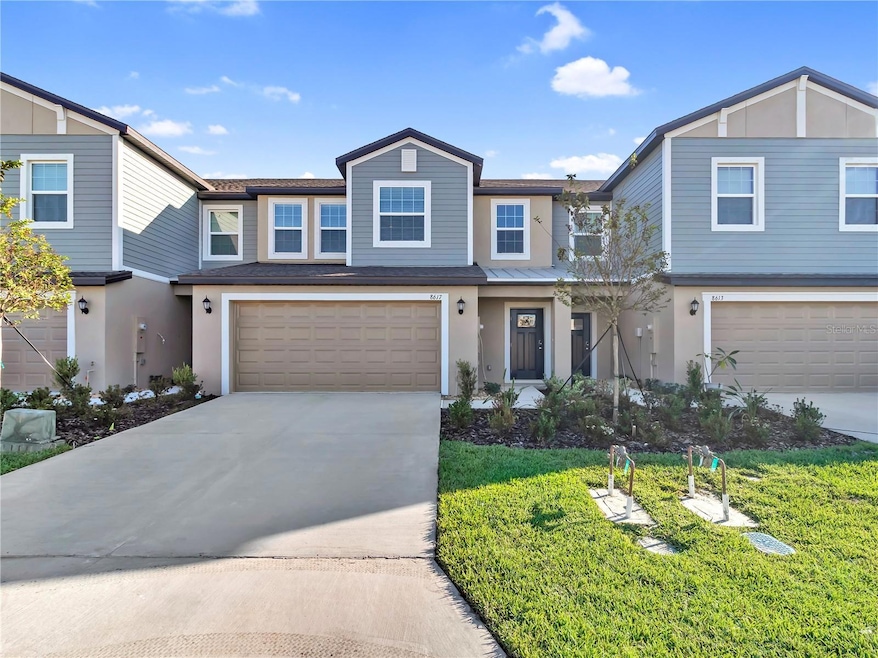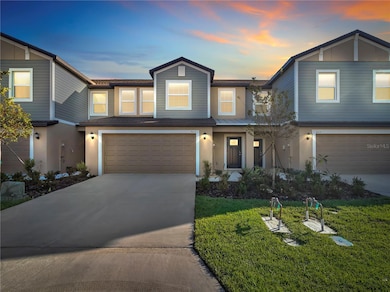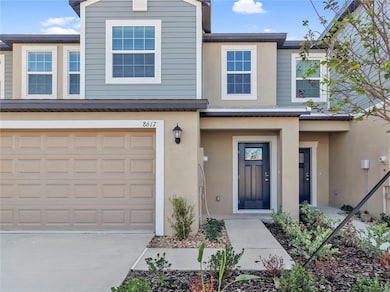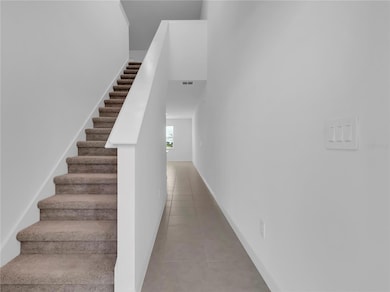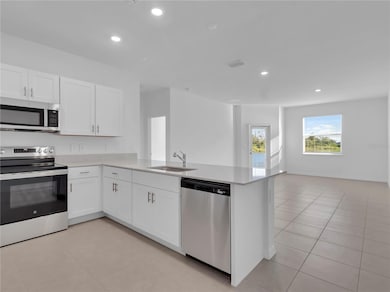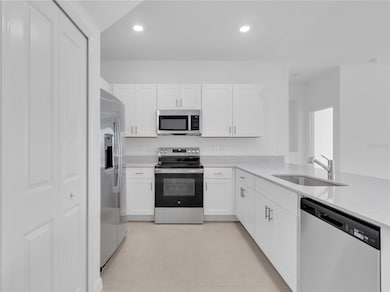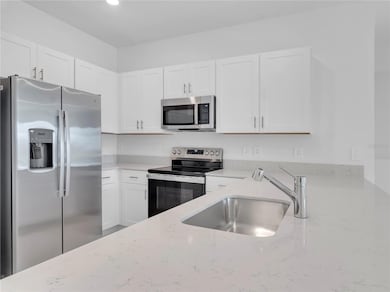8617 Salty Sands St Parrish, FL 34219
East Ellenton NeighborhoodHighlights
- New Construction
- Clubhouse
- Community Pool
- Open Floorplan
- Loft
- Den
About This Home
One or more photo(s) has been virtually staged. Welcome to Your Slice of Coastal Paradise Tucked within Parrish’s stunning new Seaire community, 8617 Salty Sands Street is where modern design meets effortless Florida living. From the moment you step inside, you’ll feel the calm, breezy vibe that makes this home truly special. The open-concept layout flows gracefully between the kitchen, dining, and living areas — perfect for everything from morning coffee to weekend entertaining. Sunlight pours through oversized windows, highlighting elegant finishes and creating a warm, inviting atmosphere. The owner’s suite, privately tucked away on the main floor, feels like a personal retreat. Enjoy a spa-inspired bath, a generous walk-in closet, and peaceful backyard views — ideal for unwinding after a long day. Upstairs, a spacious loft offers the perfect space for a lounge, playroom, or creative studio, surrounded by three additional bedrooms designed for comfort and flexibility. Step outside and breathe in the tranquility of your surroundings. The Seaire community captures the best of Florida living with resort-style amenities — sparkling pools, walking trails, and a future crystal lagoon where every day feels like vacation. Perfectly situated between Tampa, St. Pete, and Sarasota, this home offers both escape and connection — a serene retreat close to beaches, shopping, and top-rated schools. At 8617 Salty Sands, life moves at just the right pace — relaxed, refined, and full of possibility.
Listing Agent
BRIGHT SUN REALTY INC Brokerage Phone: 845-637-5309 License #3619358 Listed on: 10/30/2025
Townhouse Details
Home Type
- Townhome
Est. Annual Taxes
- $36,498
Year Built
- Built in 2025 | New Construction
Lot Details
- 3,621 Sq Ft Lot
- North Facing Home
Parking
- 2 Car Attached Garage
Home Design
- Bi-Level Home
Interior Spaces
- 2,251 Sq Ft Home
- Open Floorplan
- Living Room
- Den
- Loft
Kitchen
- Eat-In Kitchen
- Cooktop
- Microwave
- Freezer
- Dishwasher
- Disposal
Flooring
- Carpet
- Ceramic Tile
Bedrooms and Bathrooms
- 4 Bedrooms
- Primary Bedroom Upstairs
Laundry
- Laundry Room
- Dryer
- Washer
Schools
- Barbara A. Harvey Elementary School
- Buffalo Creek Middle School
- Parrish Community High School
Utilities
- Central Heating and Cooling System
- Electric Water Heater
- Cable TV Available
Listing and Financial Details
- Residential Lease
- Security Deposit $2,500
- Property Available on 10/30/25
- The owner pays for cable TV, grounds care, pest control
- $49 Application Fee
- Assessor Parcel Number 650901109
Community Details
Overview
- Property has a Home Owners Association
- Built by LENNAR
- Seaire Townhomes Subdivision, Palermo Floorplan
Amenities
- Clubhouse
Recreation
- Community Playground
- Community Pool
Pet Policy
- Pets Allowed
Map
Source: Stellar MLS
MLS Number: TB8443155
APN: 6509-0110-9
- 8727 Salty Sands St
- 8735 Salty Sands St
- 8747 Salty Sands St
- 8751 Salty Sands St
- 9364 Cannon Beach Dr
- 9537 Cannon Beach Dr
- 9545 Cannon Beach Dr
- 8550 Sea Ray Run
- Courtyard Plan at Seaire - Biscayne Landing
- Eider Plan at Seaire - Biscayne Landing
- Falcon Plan at Seaire - Biscayne Landing
- Hawk Plan at Seaire - Biscayne Landing
- Grand Eider Plan at Seaire - Biscayne Landing
- Grand Courtyard Plan at Seaire - Biscayne Landing
- Canary Plan at Seaire - Biscayne Landing
- Grand Hawk Plan at Seaire - Biscayne Landing
- Osprey Plan at Seaire - Biscayne Landing
- Grand Sabal Plan at Seaire - Biscayne Landing
- Eagle Plan at Seaire - Biscayne Landing
- Sabal Plan at Seaire - Biscayne Landing
- 8629 Salty Sands St
- 9421 Cannon Beach Dr
- 8715 Salty Sands St
- 9360 Cannon Beach Dr
- 9405 Cannon Beach Dr
- 9333 Bonita Mar Dr
- 9276 Bonita Mar Dr
- 9320 Bonita Mar Dr
- 9291 Bonita Mar Dr
- 9375 Cannon Beach Dr
- 8505 Bella Mar Trail E
- 8522 Sea Ray Run
- 8534 Sea Ray Run
- 8724 Ocean Tides Cove
- 9270 Gulf Haven Dr
- 6730 Moccasin Wallow Rd
- 10008 Last Light Glen
- 10009 Daybreak Glen
- 10163 Daybreak Glen
- 9368 Sandy Bluffs Cir
