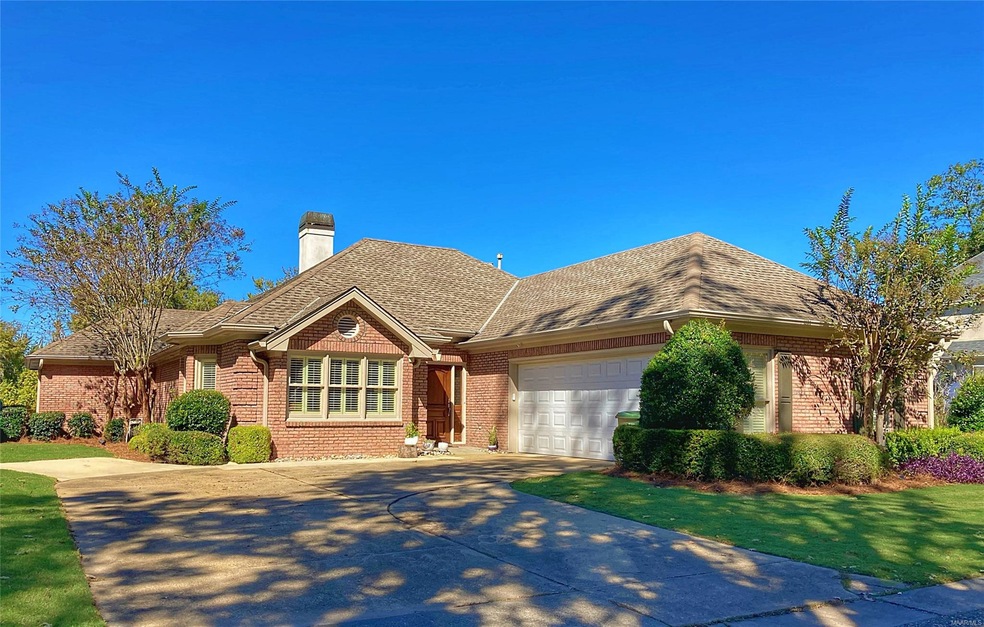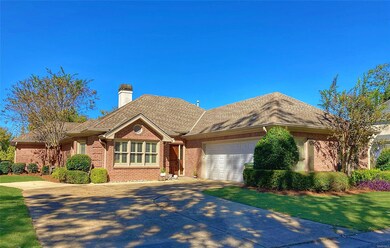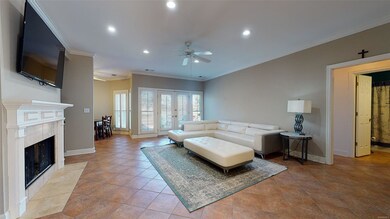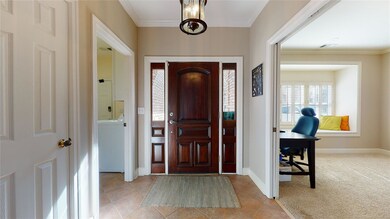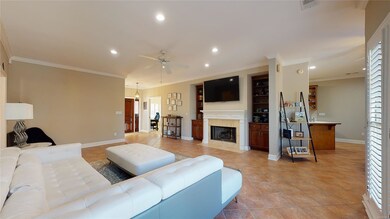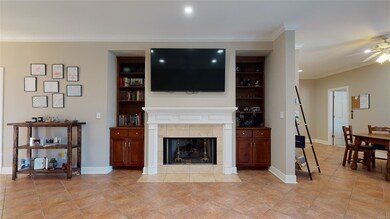
8618 Old Marsh Way Montgomery, AL 36117
East Montgomery NeighborhoodHighlights
- Lake Front
- Pond
- Plantation Shutters
- Home fronts a pond
- Double Self-Cleaning Oven
- 2 Car Attached Garage
About This Home
As of December 2021Amazing buy in the Wyndridge Villas! Three bedroom, two bath home that backs up to the pond and the fountain. Incredible views. Large dining room with window box seats and built in bookcases. Plantation shutters. The family room has gorgeous tile with built in cabinets on either side of the fireplace which has gas logs. Kitchen appliances are stainless steel and installed in Fall 2019 to include microwave hood, gas cook top, dishwasher and double ovens. The back patio is brick with an iron fence with beautiful views of the water and access to the gazebo. Second bathroom has been remolded. This is a find at this price! Master closet is HUGE!! Do yourself a favor and check this out!
Last Agent to Sell the Property
IronGate Real Estate License #0060039 Listed on: 10/26/2021
Home Details
Home Type
- Single Family
Est. Annual Taxes
- $706
Year Built
- Built in 1996
Lot Details
- 10,019 Sq Ft Lot
- Home fronts a pond
- Lake Front
- Sprinkler System
HOA Fees
- $63 Monthly HOA Fees
Parking
- 2 Car Attached Garage
Home Design
- Brick Exterior Construction
- Slab Foundation
- Roof Vent Fans
Interior Spaces
- 2,164 Sq Ft Home
- 1-Story Property
- Ceiling height of 9 feet or more
- Gas Log Fireplace
- Double Pane Windows
- Plantation Shutters
- Insulated Doors
- Pull Down Stairs to Attic
- Dryer Hookup
Kitchen
- Breakfast Bar
- Double Self-Cleaning Oven
- Gas Cooktop
- Microwave
- Ice Maker
- Dishwasher
- Disposal
Flooring
- Wall to Wall Carpet
- Tile
Bedrooms and Bathrooms
- 3 Bedrooms
- 2 Full Bathrooms
- Garden Bath
- Separate Shower
- Linen Closet In Bathroom
Home Security
- Home Security System
- Fire and Smoke Detector
Outdoor Features
- Pond
- Patio
- Outdoor Grill
Schools
- Halcyon Elementary School
- Carr Middle School
- Park Crossing High School
Utilities
- Central Heating and Cooling System
- Gas Water Heater
- Municipal Trash
- High Speed Internet
- Cable TV Available
Community Details
- Association fees include ground keeping, maintenance
Listing and Financial Details
- Assessor Parcel Number 09-08-28-1-000-002.004
Ownership History
Purchase Details
Home Financials for this Owner
Home Financials are based on the most recent Mortgage that was taken out on this home.Purchase Details
Home Financials for this Owner
Home Financials are based on the most recent Mortgage that was taken out on this home.Purchase Details
Similar Homes in Montgomery, AL
Home Values in the Area
Average Home Value in this Area
Purchase History
| Date | Type | Sale Price | Title Company |
|---|---|---|---|
| Warranty Deed | $299,000 | None Available | |
| Warranty Deed | $237,000 | None Available | |
| Warranty Deed | -- | -- |
Mortgage History
| Date | Status | Loan Amount | Loan Type |
|---|---|---|---|
| Open | $310,096 | VA | |
| Previous Owner | $237,000 | VA | |
| Previous Owner | $100,000 | Credit Line Revolving |
Property History
| Date | Event | Price | Change | Sq Ft Price |
|---|---|---|---|---|
| 12/03/2021 12/03/21 | Sold | $299,900 | 0.0% | $139 / Sq Ft |
| 10/26/2021 10/26/21 | For Sale | $299,900 | +26.5% | $139 / Sq Ft |
| 10/14/2019 10/14/19 | Sold | $237,000 | +3.1% | $110 / Sq Ft |
| 10/11/2019 10/11/19 | Pending | -- | -- | -- |
| 09/19/2019 09/19/19 | For Sale | $229,900 | -- | $107 / Sq Ft |
Tax History Compared to Growth
Tax History
| Year | Tax Paid | Tax Assessment Tax Assessment Total Assessment is a certain percentage of the fair market value that is determined by local assessors to be the total taxable value of land and additions on the property. | Land | Improvement |
|---|---|---|---|---|
| 2024 | $1,345 | $28,380 | $6,600 | $21,780 |
| 2023 | $1,345 | $28,380 | $6,600 | $21,780 |
| 2022 | $845 | $24,270 | $6,600 | $17,670 |
| 2021 | $795 | $22,900 | $0 | $0 |
| 2020 | $686 | $23,350 | $6,600 | $16,750 |
| 2019 | $707 | $24,080 | $6,600 | $17,480 |
| 2018 | $877 | $24,030 | $6,600 | $17,430 |
| 2017 | $686 | $46,700 | $11,000 | $35,700 |
| 2014 | $632 | $23,976 | $6,880 | $17,096 |
| 2013 | -- | $24,870 | $6,880 | $17,990 |
Agents Affiliated with this Home
-

Seller's Agent in 2021
Kelly DeLaitsch
IronGate Real Estate
(334) 399-9500
76 in this area
105 Total Sales
-

Buyer's Agent in 2021
Wesley Andrews
Thomas & Land Real Est Grp LLC
(334) 322-1612
20 in this area
79 Total Sales
-

Seller's Agent in 2019
Barbara Bonds
Barbara Bonds Real Estate
(334) 201-1234
30 in this area
53 Total Sales
Map
Source: Montgomery Area Association of REALTORS®
MLS Number: 505933
APN: 09-08-28-1-000-002.004
- 8588 Old Marsh Way
- 1900 Wyndgate Loop
- 8712 Old Marsh Way
- 2200 Wyndgate Dr
- 8724 Old Marsh Way
- 2230 Wyndgate Dr
- 2165 Halcyon Blvd
- 2224 Halcyon Blvd
- 8242 Marsh Pointe Dr
- 7863 Lakeridge Dr
- 8243 Lochwood Dr
- 8360 Longneedle Dr
- 8054 Lakeridge Dr
- 8573 W Hampton Ct
- 8048 Westchester Place
- 8625 Glades Ct
- 8213 Wynlakes Blvd
- 2320 Halcyon Downs Loop
- 1957 Berry Chase Place
- 8180 Longneedle Place
