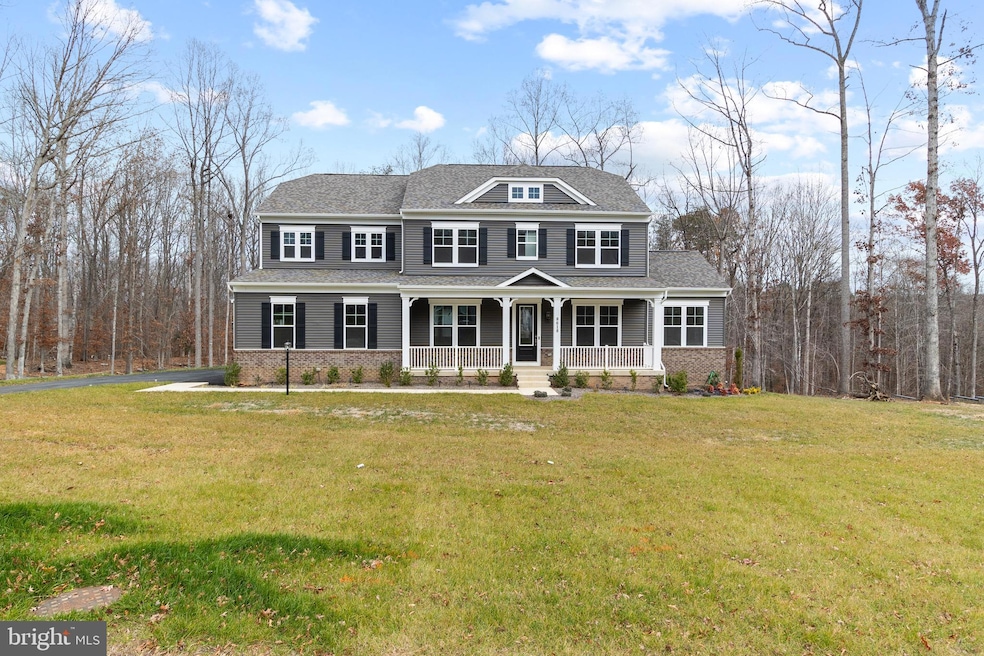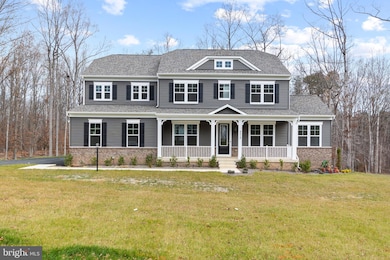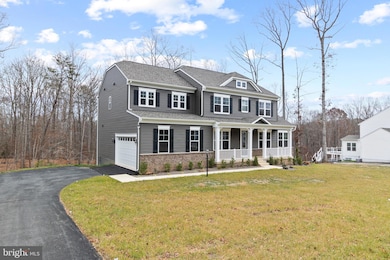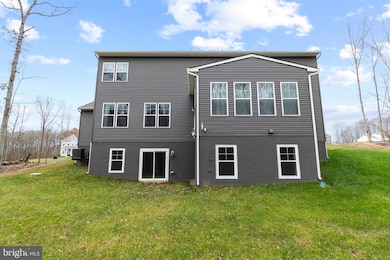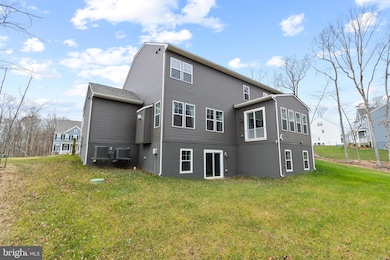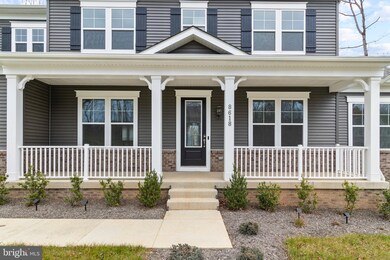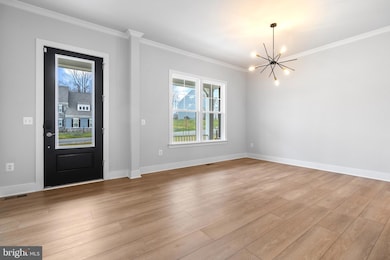8618 Sycamore Springs Way Nokesville, VA 20181
Estimated payment $6,974/month
Highlights
- Gourmet Kitchen
- Open Floorplan
- Combination Kitchen and Living
- The Nokesville School Rated A-
- Traditional Architecture
- Upgraded Countertops
About This Home
Welcome to modern luxury in the newly developed community of The Preserves at Long Branch! This impressive 5,000 sq. ft. home offers thoughtful design, spacious living, and high-end finishes throughout.
Step inside to find luxury vinyl plank flooring and an open-concept layout that flows seamlessly from the gourmet kitchen to the living and dining areas. The kitchen features stainless steel appliances, a gas cooktop, double oven, and an expansive entertainer’s island perfect for gatherings. Enjoy peaceful mornings on the charming front porch, ideal for sipping coffee and taking in the neighborhood’s serene surroundings. The main level also includes a dedicated office, providing the perfect space for remote work, as well as a convenient drop zone situated between the garage and kitchen for everyday ease.
Upstairs, you’ll find four spacious bedrooms, including an extra-large primary suite with a generous walk-in closet and a spa-like ensuite bathroom designed for relaxation. The partially finished basement offers additional living and entertainment space, along with an unfinished area that provides endless potential for customization—whether a home gym, theater, or extra bedroom.
This home also features a two-car garage with an EV Charger, and an extended driveway offering ample parking options. With plenty of storage throughout, this property is built to accommodate both comfort and convenience. Experience exceptional living in one of the area’s most exciting new communities—The Preserves at Long Branch. This home truly has it all.
Listing Agent
(334) 333-2204 j.delancey803@gmail.com Spring Hill Real Estate, LLC. License #0225259106 Listed on: 11/18/2025

Home Details
Home Type
- Single Family
Est. Annual Taxes
- $1,963
Year Built
- Built in 2025
Lot Details
- 1.03 Acre Lot
- Property is zoned SR1
HOA Fees
- $90 Monthly HOA Fees
Parking
- 2 Car Direct Access Garage
- 4 Driveway Spaces
- Side Facing Garage
- Garage Door Opener
Home Design
- Traditional Architecture
- Permanent Foundation
- Slab Foundation
Interior Spaces
- Property has 3 Levels
- Open Floorplan
- Ceiling Fan
- Recessed Lighting
- Fireplace Mantel
- Gas Fireplace
- Combination Kitchen and Living
- Formal Dining Room
Kitchen
- Gourmet Kitchen
- Double Oven
- Cooktop with Range Hood
- Built-In Microwave
- Dishwasher
- Stainless Steel Appliances
- Kitchen Island
- Upgraded Countertops
- Disposal
Bedrooms and Bathrooms
- En-Suite Bathroom
- Walk-In Closet
Partially Finished Basement
- Walk-Out Basement
- Basement Fills Entire Space Under The House
- Interior Basement Entry
Outdoor Features
- Rain Gutters
- Porch
Utilities
- Forced Air Heating and Cooling System
- Electric Water Heater
- Phone Available
- Cable TV Available
Community Details
- Association fees include road maintenance, snow removal, trash, common area maintenance
- Preserve At Long Branch HOA
- The Preserve At Long Branch Subdivision
- Electric Vehicle Charging Station
Listing and Financial Details
- Coming Soon on 11/23/25
- Tax Lot 11
- Assessor Parcel Number 7792-99-7926
Map
Home Values in the Area
Average Home Value in this Area
Source: Bright MLS
MLS Number: VAPW2107746
- 12801 Canova Dr
- 8720 Classic Lakes Way
- 8701 Maple Springs Place
- 13113 White Oak Springs Place
- 13127 White Oak Springs Place
- 8368 Hickory Hollow Ct
- 12650 Landview Dr
- 13437 Bristow Rd
- 12728 Bristow Rd
- 7805 Tayloe Dr Unit 133
- 9343 Troy Dr
- 12214 Dumfries Rd
- 13460 Grandpas Rd
- 7800 Tayloe Dr Unit TRAILER 18
- 7800 Tayloe Dr Unit TRAILER 166
- 7800 Tayloe Dr Unit 95
- 9010 Doves Ln
- 13235 Amblewood Dr
- 12118 Dumfries Rd
- 13183 Rettew Dr
- 8018 Sinclair Mill Rd Unit BASEMENT
- 12728 Bristow Rd
- 13266 Amblewood Dr
- 8115 King Arthurs Ct
- 12626 Kahns Rd Unit B
- 9113 Laurel Highlands Place
- 6230 Oaklawn Ln
- 10774 Monocacy Way
- 8931 Garrett Way
- 9517 Mountwood Dr
- 6367 Etheridge Ln
- 8773 Elsing Green Dr
- 10623 Red Wine Ct
- 10512 Hinton Way
- 6149 Trident Ln
- 6046 Ticket Way
- 9300 Caspian Way Unit CaspianWay
- 13466 Photo Dr
- 10230 Manassas Mill Rd
- 9538 Clematis St
