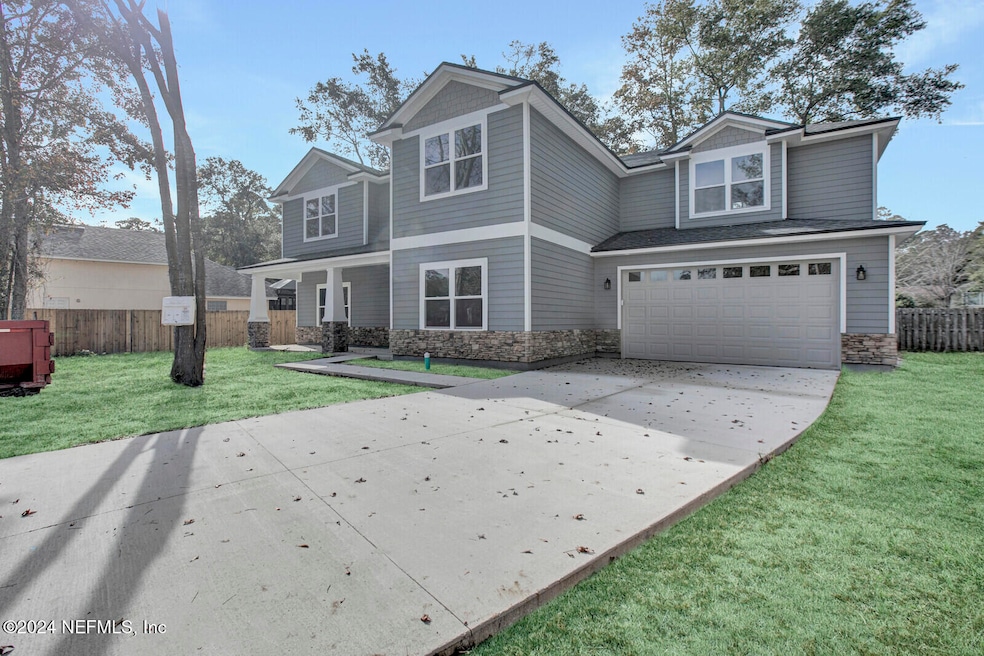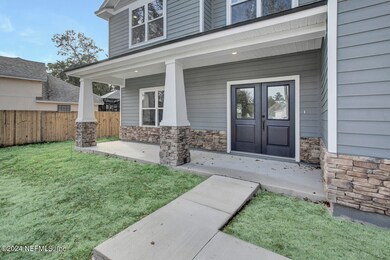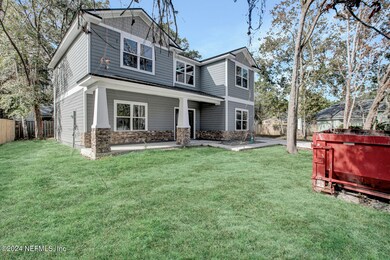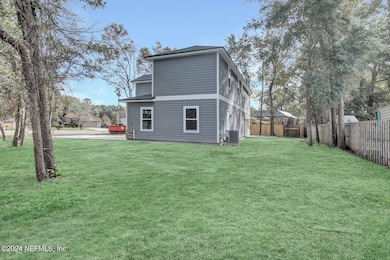
Highlights
- Under Construction
- Open Floorplan
- Wood Flooring
- Yulee Elementary School Rated A-
- Traditional Architecture
- Cul-De-Sac
About This Home
As of March 2025Experience the GCI Difference! With our Ultimate Included Features! Welcome Home—**MOVE-IN READY! ** Discover the stunning Cyrene II floor plan by Southern Legacy Home Builders, a proud GCI Company. This beautiful inventory home features an oversized cul-de-sac homesite. Step inside and be captivated by the gorgeous hardwood flooring that flows downstairs. The foyer opens to a versatile flex space, ideal for a cozy office or elegant dining room. Venture into the expansive living area seamlessly connected to a luxurious chef's kitchen, showcasing sparkling quartz countertops, and a sleek range with a stylish over the range microwave. Plus, enjoy 42-inch Timberlake cabinets with crown molding for added elegance! Upstairs, you'll find a spacious abode and convenient laundry room, along with three well-appointed bedrooms and two baths. The impressive primary suite is a true retreat, boasting an oversized bath with a stunning tiled shower and a massive walk- in closetSecondary baths feature chic subway tile showers and stylish flooring, alongside sleek black American Standard plumbing fixtures throughout. Custom touches like handcrafted 5-panel doors, elegant baseboards, and a charming appearance to enhance the home's appeal. Don't miss the opportunity of your dream home today!
Last Agent to Sell the Property
MATTHEW GABEL
KELLER WILLIAMS REALTY AT THE LAKES License #3595850 Listed on: 12/22/2024

Last Buyer's Agent
MATTHEW GABEL
KELLER WILLIAMS REALTY AT THE LAKES License #3595850 Listed on: 12/22/2024

Home Details
Home Type
- Single Family
Est. Annual Taxes
- $862
Year Built
- Built in 2024 | Under Construction
HOA Fees
- $18 Monthly HOA Fees
Parking
- 2 Car Garage
- Garage Door Opener
Home Design
- Traditional Architecture
- Shingle Roof
Interior Spaces
- 2,580 Sq Ft Home
- 2-Story Property
- Open Floorplan
- Entrance Foyer
- Smart Thermostat
Kitchen
- Eat-In Kitchen
- Electric Oven
- Electric Range
- Microwave
- Plumbed For Ice Maker
- Dishwasher
- Kitchen Island
- Disposal
Flooring
- Wood
- Carpet
- Tile
Bedrooms and Bathrooms
- 4 Bedrooms
- Walk-In Closet
- Shower Only
Laundry
- Laundry on upper level
- Washer and Electric Dryer Hookup
Eco-Friendly Details
- Energy-Efficient HVAC
- Energy-Efficient Thermostat
Schools
- Yulee Elementary School
- Fernandina Beach Middle School
- Fernandina Beach High School
Utilities
- Zoned Heating and Cooling
- Heat Pump System
- Water Heater
Additional Features
- Front Porch
- Cul-De-Sac
Community Details
- Association fees include trash
- Meadowfield Subdivision
Listing and Financial Details
- Assessor Parcel Number 382N27133201030000NO
Ownership History
Purchase Details
Home Financials for this Owner
Home Financials are based on the most recent Mortgage that was taken out on this home.Purchase Details
Purchase Details
Similar Homes in Yulee, FL
Home Values in the Area
Average Home Value in this Area
Purchase History
| Date | Type | Sale Price | Title Company |
|---|---|---|---|
| Warranty Deed | $75,000 | Cowford Title Llc | |
| Warranty Deed | $75,000 | Cowford Title Llc | |
| Special Warranty Deed | $48,300 | None Available | |
| Warranty Deed | $144,000 | -- |
Mortgage History
| Date | Status | Loan Amount | Loan Type |
|---|---|---|---|
| Open | $300,000 | New Conventional | |
| Closed | $300,000 | New Conventional | |
| Closed | $90,000 | New Conventional |
Property History
| Date | Event | Price | Change | Sq Ft Price |
|---|---|---|---|---|
| 03/26/2025 03/26/25 | Sold | $460,000 | 0.0% | $178 / Sq Ft |
| 01/13/2025 01/13/25 | Pending | -- | -- | -- |
| 12/22/2024 12/22/24 | For Sale | $459,900 | +513.2% | $178 / Sq Ft |
| 06/14/2023 06/14/23 | Sold | $75,000 | -6.3% | -- |
| 03/20/2023 03/20/23 | Pending | -- | -- | -- |
| 09/08/2022 09/08/22 | For Sale | $80,000 | -- | -- |
Tax History Compared to Growth
Tax History
| Year | Tax Paid | Tax Assessment Tax Assessment Total Assessment is a certain percentage of the fair market value that is determined by local assessors to be the total taxable value of land and additions on the property. | Land | Improvement |
|---|---|---|---|---|
| 2024 | $862 | $65,000 | $65,000 | -- |
| 2023 | $862 | $65,000 | $65,000 | $0 |
| 2022 | $734 | $60,000 | $60,000 | $0 |
| 2021 | $614 | $40,000 | $40,000 | $0 |
| 2020 | $559 | $35,000 | $35,000 | $0 |
| 2019 | $565 | $35,000 | $35,000 | $0 |
| 2018 | $572 | $35,000 | $0 | $0 |
| 2017 | $513 | $35,000 | $0 | $0 |
| 2016 | $461 | $30,000 | $0 | $0 |
| 2015 | $472 | $30,000 | $0 | $0 |
| 2014 | $474 | $30,000 | $0 | $0 |
Agents Affiliated with this Home
-
M
Seller's Agent in 2025
MATTHEW GABEL
KELLER WILLIAMS REALTY AT THE LAKES
-

Seller's Agent in 2023
PAIGE FOERY
COLDWELL BANKER THE AMELIA GROUP
(904) 510-5228
59 in this area
72 Total Sales
-
T
Seller Co-Listing Agent in 2023
Tina Kozak
COLDWELL BANKER THE AMELIA GROUP
(904) 753-0725
71 in this area
81 Total Sales
-

Buyer's Agent in 2023
Rylei Vaughan
KELLER WILLIAMS FIRST COAST REALTY
(904) 236-8280
5 in this area
16 Total Sales
Map
Source: realMLS (Northeast Florida Multiple Listing Service)
MLS Number: 2061680
APN: 38-2N-27-1332-0103-0000
- 86198 Meadowwood Dr
- 86623 Riverwood Dr
- 86024 Meadowridge Ct
- 86183 Meadowfield Bluffs Rd
- 86608 Meadowwood Dr
- 86067 Shelter Island Dr
- 86112 Lofton Ct
- 86183 Hampton Bays Dr
- 85119 Shinnecock Hills Dr
- 00 Florida 200
- 85047 Sag Harbor Ct
- 86313 N Hampton Club Way
- 461851 Florida 200
- 86569 N Hampton Club Way
- 0 Gene Lasserre Blvd Unit 111615
- 85212 Sandy Ridge Loop
- 85212 Sandy Ridge Loop Unit 23
- 86123 Red Holly Place
- 86131 Red Holly Place
- 463510 State Road 200






