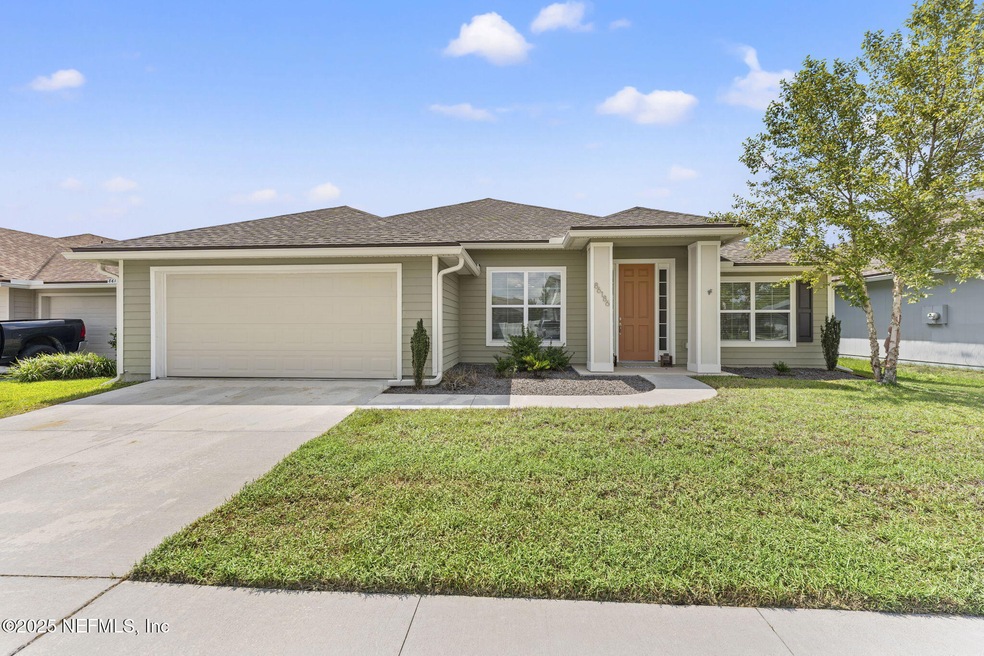
Estimated payment $2,430/month
Highlights
- Open Floorplan
- Traditional Architecture
- Cul-De-Sac
- Yulee Elementary School Rated A-
- Screened Porch
- Walk-In Closet
About This Home
*Open House(s) 8/30-8/31 3-5 p.m* Welcome to this charming 3-bedroom, 2-bathroom home offering 1,994 square feet of comfortable living in a quiet, family-friendly community. With low HOA fees and no CDD, this property provides exceptional value and a relaxed lifestyle. The spacious, open-concept floor plan is ideal for both daily living and entertaining. The kitchen flows seamlessly into the living and dining areas, creating a warm and welcoming atmosphere. The primary suite includes a private bathroom and two walk-in closet, while two additional bedrooms offer flexibility for guests, a home office, or a growing family. This home also features energy-efficient solar panels, durable architectural shingles, a screened lanai for year-round enjoyment, and an epoxy-coated floor on the back porch for a clean, polished finish. Residents enjoy access to community amenities including a swimming pool, playground, walking trail, and the unique opportunity to fish from a beautiful spring-fed lake. Offering the perfect blend of comfort, convenience, and outdoor enjoyment, this home is ready for you. Schedule your private tour today.
Home Details
Home Type
- Single Family
Est. Annual Taxes
- $4,791
Year Built
- Built in 2019
Lot Details
- 6,534 Sq Ft Lot
- Cul-De-Sac
- North Facing Home
- Privacy Fence
- Vinyl Fence
- Back Yard Fenced
HOA Fees
- $74 Monthly HOA Fees
Parking
- 2 Car Garage
- Additional Parking
Home Design
- Traditional Architecture
- Wood Frame Construction
- Shingle Roof
Interior Spaces
- 1,977 Sq Ft Home
- 1-Story Property
- Open Floorplan
- Ceiling Fan
- Entrance Foyer
- Screened Porch
Kitchen
- Breakfast Bar
- Electric Range
- Microwave
- Dishwasher
- Kitchen Island
Flooring
- Carpet
- Tile
Bedrooms and Bathrooms
- 3 Bedrooms
- Split Bedroom Floorplan
- Walk-In Closet
- 2 Full Bathrooms
Laundry
- Laundry in unit
- Washer and Electric Dryer Hookup
Schools
- Yulee Elementary And Middle School
- Yulee High School
Utilities
- Central Heating and Cooling System
Listing and Financial Details
- Assessor Parcel Number 422N27437300100000
Community Details
Overview
- The Hideaway Association, Phone Number (904) 225-9070
- The Hideaway Subdivision
Recreation
- Community Playground
Map
Home Values in the Area
Average Home Value in this Area
Tax History
| Year | Tax Paid | Tax Assessment Tax Assessment Total Assessment is a certain percentage of the fair market value that is determined by local assessors to be the total taxable value of land and additions on the property. | Land | Improvement |
|---|---|---|---|---|
| 2024 | $4,487 | $318,773 | $50,000 | $268,773 |
| 2023 | $4,487 | $295,735 | $50,000 | $245,735 |
| 2022 | $3,751 | $254,236 | $50,000 | $204,236 |
| 2021 | $3,525 | $224,099 | $35,000 | $189,099 |
| 2020 | $3,328 | $208,470 | $35,000 | $173,470 |
| 2019 | $565 | $35,000 | $35,000 | $0 |
| 2018 | $22 | $1,331 | $0 | $0 |
Property History
| Date | Event | Price | Change | Sq Ft Price |
|---|---|---|---|---|
| 08/28/2025 08/28/25 | For Sale | $359,900 | -2.7% | $182 / Sq Ft |
| 04/09/2024 04/09/24 | Sold | $370,000 | 0.0% | $186 / Sq Ft |
| 02/26/2024 02/26/24 | Pending | -- | -- | -- |
| 01/25/2024 01/25/24 | For Sale | $370,000 | +45.4% | $186 / Sq Ft |
| 12/17/2023 12/17/23 | Off Market | $254,500 | -- | -- |
| 03/20/2020 03/20/20 | Sold | $254,500 | +1.0% | $128 / Sq Ft |
| 02/06/2020 02/06/20 | Pending | -- | -- | -- |
| 11/11/2019 11/11/19 | For Sale | $251,900 | -- | $126 / Sq Ft |
Purchase History
| Date | Type | Sale Price | Title Company |
|---|---|---|---|
| Warranty Deed | $370,000 | Landmark Title | |
| Warranty Deed | $254,500 | Attorney |
Mortgage History
| Date | Status | Loan Amount | Loan Type |
|---|---|---|---|
| Open | $89,735 | Credit Line Revolving | |
| Open | $185,000 | New Conventional | |
| Previous Owner | $261,290 | VA | |
| Previous Owner | $260,353 | VA |
Similar Homes in Yulee, FL
Source: realMLS (Northeast Florida Multiple Listing Service)
MLS Number: 2104985
APN: 42-2N-27-4373-0010-0000
- 86198 Tranquil Ct
- 86434 Moonlit Walk Cir
- 86781 Lazy Lake Cir
- 86624 Illusive Lake Ct
- 86155 Vegas Blvd
- 86045 Harrahs Place
- 86003 Harrahs Place
- 850370 U S 17
- 86798 Hester Dr
- 86990 Mainline Rd
- 86311 Sand Hickory Trail
- 86163 Venetian Ave
- 86051 Venetian Ave
- 86095 Venetian Ave
- 86131 Red Holly Place
- 86068 Sand Hickory Trail
- 86568 Shortline Cir
- 86123 Red Holly Place
- 86654 Shortline Cir
- 85051 Condor Ln
- 86578 Lazy Lake Cir
- 86018 Harrahs Place
- 86022 Mirage Place
- 86824 Mainline Rd
- 86069 Maple Leaf Place
- 86568 Shortline Cir
- 86333 Evergreen Place
- 86186 Mainline Rd
- 86625 Nassau Crossing Way
- 85064 Radio Ave
- 86212 Buggy Ct
- 84042 Saint James Ct
- 78125 Saddle Rock Rd
- 77038 Crosscut Way
- 86069 Pineview Dr
- 75923 Saffron Ln
- 76191 Long Pond Loop
- 86293 Fieldstone Dr
- 86550 Cartesian Pointe Dr
- 85041 Christian Way






