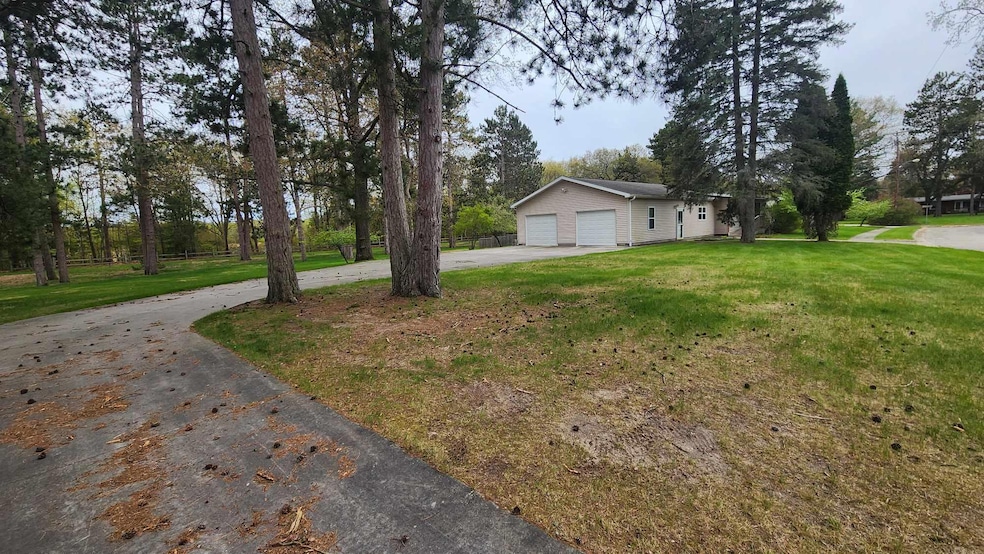8619 Iowa St Oscoda, MI 48750
Estimated payment $1,103/month
Total Views
11,167
4
Beds
2
Baths
1,440
Sq Ft
$128
Price per Sq Ft
Highlights
- Main Floor Bedroom
- 2 Car Attached Garage
- Forced Air Heating System
- Home Office
- Living Room
- Dining Room
About This Home
Amazing Condo in the Villages of Oscoda, Rare things come along with this 4 bedroom 2 bathroom with an updated kitchen and bathrooms. Just under an acre of land which backs up to the woods of state land, so you get an ambundance of wildlife. Beautiful deck with bar area, gazebo and a lounging area. Fenced in back yard. Very nice paved driving leading you to the 2 car garage with bonus room in there. The Garage measures 28x40 leading you into the home. Very nice updates have been done, all current appliances do stay with the sale making this a move in ready home.
Property Details
Home Type
- Condominium
Year Built
- Built in 1960
Parking
- 2 Car Attached Garage
Home Design
- Brick Exterior Construction
- Log Siding
Interior Spaces
- 1,440 Sq Ft Home
- Living Room
- Dining Room
- Home Office
Kitchen
- Oven or Range
- Microwave
Bedrooms and Bathrooms
- 4 Bedrooms
- Main Floor Bedroom
- 2 Full Bathrooms
Laundry
- Dryer
- Washer
Basement
- Partial Basement
- Crawl Space
Schools
- Oscoda Elementary School
- Oscoda High School
Utilities
- Forced Air Heating System
- Heating System Uses Natural Gas
- Municipal Utilities District for Water and Sewer
Community Details
- Property has a Home Owners Association
- Villages Of Oscoda Subdivision
Listing and Financial Details
- Assessor Parcel Number 066-070-000-051-00
- Tax Block Unit 51
Map
Create a Home Valuation Report for This Property
The Home Valuation Report is an in-depth analysis detailing your home's value as well as a comparison with similar homes in the area
Home Values in the Area
Average Home Value in this Area
Tax History
| Year | Tax Paid | Tax Assessment Tax Assessment Total Assessment is a certain percentage of the fair market value that is determined by local assessors to be the total taxable value of land and additions on the property. | Land | Improvement |
|---|---|---|---|---|
| 2025 | -- | $91,500 | $91,500 | $0 |
| 2024 | -- | $91,500 | $0 | $0 |
| 2023 | $1,513 | $69,500 | $69,500 | $0 |
| 2022 | $2,025 | $53,000 | $53,000 | $0 |
| 2021 | $1,959 | $49,700 | $49,700 | $0 |
| 2020 | $1,907 | $44,600 | $44,600 | $0 |
| 2019 | $1,888 | $44,400 | $44,400 | $0 |
| 2018 | $1,847 | $43,000 | $43,000 | $0 |
| 2017 | $1,706 | $41,700 | $41,700 | $0 |
| 2016 | $1,666 | $41,700 | $0 | $0 |
| 2015 | -- | $46,500 | $0 | $0 |
| 2014 | -- | $48,200 | $0 | $0 |
| 2013 | -- | $45,900 | $0 | $0 |
Source: Public Records
Property History
| Date | Event | Price | Change | Sq Ft Price |
|---|---|---|---|---|
| 08/20/2025 08/20/25 | Price Changed | $185,000 | -2.6% | $128 / Sq Ft |
| 06/05/2025 06/05/25 | For Sale | $190,000 | +12.4% | $132 / Sq Ft |
| 07/31/2023 07/31/23 | Sold | $169,000 | -3.4% | $117 / Sq Ft |
| 06/28/2023 06/28/23 | Pending | -- | -- | -- |
| 06/05/2023 06/05/23 | For Sale | $175,000 | -- | $122 / Sq Ft |
Source: Water Wonderland Board of REALTORS®
Purchase History
| Date | Type | Sale Price | Title Company |
|---|---|---|---|
| Warranty Deed | $169,000 | None Listed On Document | |
| Warranty Deed | $84,500 | None Listed On Document | |
| Quit Claim Deed | -- | -- |
Source: Public Records
Mortgage History
| Date | Status | Loan Amount | Loan Type |
|---|---|---|---|
| Open | $169,000 | New Conventional |
Source: Public Records
Source: Water Wonderland Board of REALTORS®
MLS Number: 201835053
APN: 066-O70-000-051-00
Nearby Homes
- 8207 Florida Unit A Common
- 8010 4th St Unit A
- 5529 Forest Dr
- 10156 Virginia St
- 8014 S Alaska St Unit A
- 9809 Minnesota St Unit B
- 4451 Bissonette Rd
- 5673 F 41
- 9907 Mississippi St
- 0 Vl Vaughn Trail
- VL Vaughan Trail
- 5951 N Skeel Ave Unit 306
- 5614 Weir Rd
- 5484 Cedar Lake Rd
- 4900 Melody St
- 4664 Lindholm Rd
- 0000 Chester Rd
- 6168 F 41
- 203 Pack St
- 5770 Cedar Lake Rd Unit B







