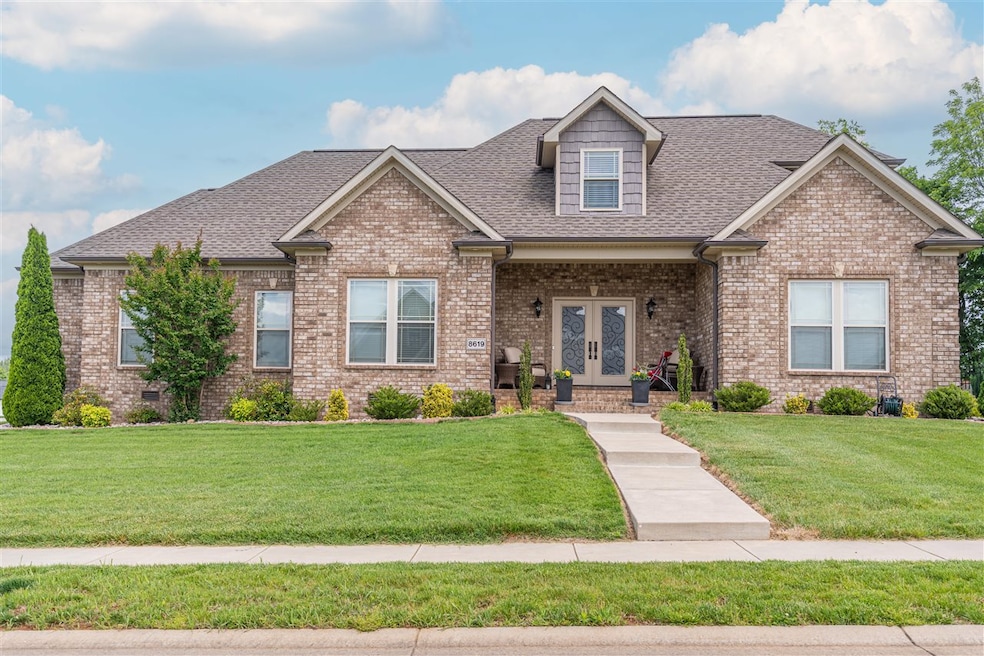
8619 Pebblestone Ln Alvaton, KY 42122
Greenwood NeighborhoodHighlights
- Radiant Floor
- Main Floor Primary Bedroom
- Bonus Room
- Alvaton Elementary School Rated A-
- Attic
- Granite Countertops
About This Home
As of June 2025Beautifully built in 2019, this 2,800 sq. ft. home in the desirable Drakes Ridge neighborhood offers a perfect blend of style and functionality. Featuring hardwood floors, granite countertops throughout, a split floor plan, and a spacious bonus room, this home has room for everyone. The kitchen includes a large pantry and opens to a formal dining area ideal for entertaining. Outside, enjoy a covered patio, custom landscaping with irrigation, and a spacious corner lot. With a 3-car attached garage, a single car detached garage, and a tankless water heater, every detail was thoughtfully designed for comfort and convenience. Call today to set up a showing!
Last Agent to Sell the Property
Keller Williams First Choice R License #218508 Listed on: 05/28/2025

Home Details
Home Type
- Single Family
Est. Annual Taxes
- $3,269
Year Built
- Built in 2019
Lot Details
- 0.41 Acre Lot
- Landscaped
- Sprinkler System
Parking
- 4 Car Garage
- Side Facing Garage
Home Design
- Brick Exterior Construction
- Shingle Roof
Interior Spaces
- 2,796 Sq Ft Home
- 2-Story Property
- Bar
- Ceiling Fan
- Gas Fireplace
- Blinds
- Insulated Doors
- Formal Dining Room
- Bonus Room
- Storage In Attic
- Fire and Smoke Detector
- Laundry Room
Kitchen
- Eat-In Kitchen
- Gas Range
- Microwave
- Dishwasher
- Granite Countertops
- Disposal
Flooring
- Wood
- Carpet
- Radiant Floor
- Tile
Bedrooms and Bathrooms
- 4 Bedrooms
- Primary Bedroom on Main
- Split Bedroom Floorplan
- Walk-In Closet
- Bathroom on Main Level
- Granite Bathroom Countertops
- Double Vanity
- Bathtub
- Separate Shower
Basement
- Sump Pump
- Crawl Space
Outdoor Features
- Covered patio or porch
- Exterior Lighting
Schools
- Alvaton Elementary School
- Drakes Creek Middle School
- Greenwood High School
Utilities
- Central Air
- Heat Pump System
- Heating System Uses Gas
- Tankless Water Heater
Community Details
- Drakes Ridge Subdivision
Listing and Financial Details
- Assessor Parcel Number 067A-02-037
Ownership History
Purchase Details
Home Financials for this Owner
Home Financials are based on the most recent Mortgage that was taken out on this home.Purchase Details
Similar Homes in Alvaton, KY
Home Values in the Area
Average Home Value in this Area
Purchase History
| Date | Type | Sale Price | Title Company |
|---|---|---|---|
| Deed | $660,000 | Foreman Watson Land Title | |
| Deed | $64,900 | None Available |
Mortgage History
| Date | Status | Loan Amount | Loan Type |
|---|---|---|---|
| Open | $660,000 | Construction |
Property History
| Date | Event | Price | Change | Sq Ft Price |
|---|---|---|---|---|
| 06/27/2025 06/27/25 | Sold | $660,000 | -1.5% | $236 / Sq Ft |
| 05/29/2025 05/29/25 | Pending | -- | -- | -- |
| 05/28/2025 05/28/25 | For Sale | $669,900 | -- | $240 / Sq Ft |
Tax History Compared to Growth
Tax History
| Year | Tax Paid | Tax Assessment Tax Assessment Total Assessment is a certain percentage of the fair market value that is determined by local assessors to be the total taxable value of land and additions on the property. | Land | Improvement |
|---|---|---|---|---|
| 2024 | $3,269 | $410,000 | $0 | $0 |
| 2023 | $3,294 | $410,000 | $0 | $0 |
| 2022 | $3,133 | $410,000 | $0 | $0 |
| 2021 | $3,122 | $410,000 | $0 | $0 |
| 2020 | $2,862 | $375,000 | $0 | $0 |
| 2019 | $534 | $49,900 | $0 | $0 |
| 2018 | $532 | $49,900 | $0 | $0 |
Agents Affiliated with this Home
-

Seller's Agent in 2025
Tony Huynh
Keller Williams First Choice R
(270) 535-1890
38 in this area
616 Total Sales
-

Seller Co-Listing Agent in 2025
Alex McCubbin
Keller Williams First Choice R
(270) 456-3557
6 in this area
69 Total Sales
-

Buyer's Agent in 2025
Robert York
Coldwell Banker Legacy Group
(270) 779-0822
8 in this area
148 Total Sales
Map
Source: Real Estate Information Services (REALTOR® Association of Southern Kentucky)
MLS Number: RA20252970
APN: 067A-02-037
- 8634 Pebblestone Ln
- 315 Old Post Dr
- 271 Old Post Dr
- 424 Old Post Ct
- 8734 Creekstone Ln
- 9336 Woodgate Cir
- 9327 Woodgate Cir
- 00 Sterling Oak Ct
- 123 Sterling Oak Ct
- 115 Sterling Oak Ct
- 107 Sterling Oak Ct
- 311 Marston Mill Way
- 00 Marston Mill Way
- 8680 Drakes Blvd
- 8688 Pebblestone Ln
- 261 Driftwood Ct
- 8698 Creekstone Ct
- 140 Sterling Oak Ct
- 8692 Creekstone Ln
- 8715 Pebblestone Ln
