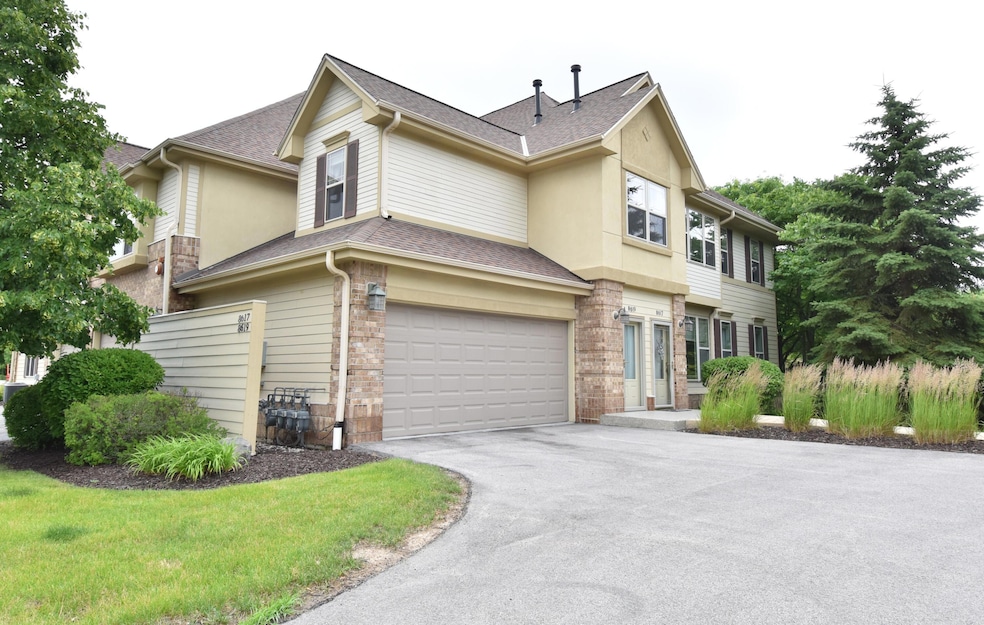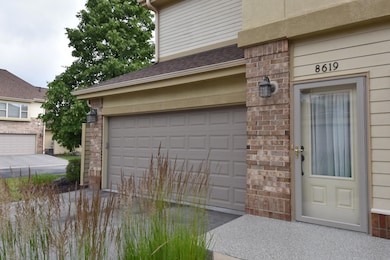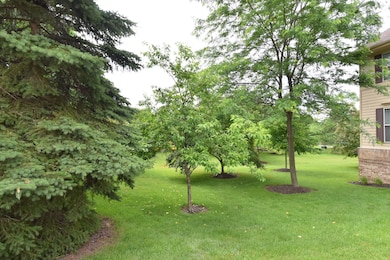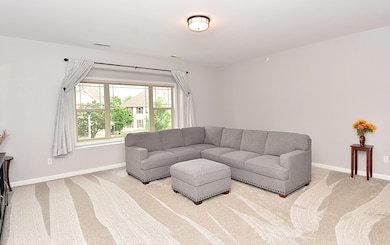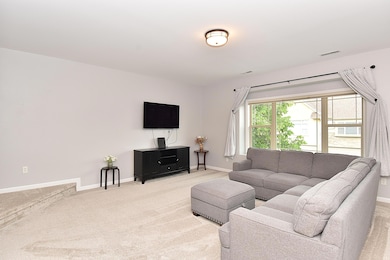8619 S Deerwood Ln Unit 25 Franklin, WI 53132
Estimated payment $2,394/month
Highlights
- 2 Car Attached Garage
- Park
- 1-Story Property
- Robinwood Elementary School Rated A
About This Home
Only an out-of-state move makes this beautifully updated condo at 8619 South Deerwood Lane available! Enjoy recent community upgrades including new roofs, resurfaced streets, a brand new main entrance, and weekly grounds cleaning. Inside, nearly everything shines like newflooring, carpet, curtains, lighting, paint, and all major appliances: stove, refrigerator, microwave, dishwasher, washer/dryer, A/C, and water heater. Nearby, stroll to parks, Oak Leaf Trail, coffee shops, and local dining. Minutes from Drexel Town Square, golf courses, and the lakefront. The seller praises the pride this association takes in maintaining a stunning, cohesive look throughout. You'll love the comfort, convenience, and care this home offerssimply move in and enjoy!
Listing Agent
RE/MAX Service First License #76545-94 Listed on: 10/10/2025
Property Details
Home Type
- Condominium
Est. Annual Taxes
- $4,967
Parking
- 2 Car Attached Garage
Home Design
- Brick Exterior Construction
- Vinyl Siding
Interior Spaces
- 2,002 Sq Ft Home
- 1-Story Property
Kitchen
- Range
- Microwave
- Dishwasher
Bedrooms and Bathrooms
- 3 Bedrooms
- 2 Full Bathrooms
Laundry
- Dryer
- Washer
Schools
- Forest Park Middle School
- Franklin High School
Listing and Financial Details
- Exclusions: Sellers personal property.
- Assessor Parcel Number 8410102000
Community Details
Overview
- Property has a Home Owners Association
- Association fees include lawn maintenance, snow removal, common area maintenance, replacement reserve, common area insur
Recreation
- Park
Map
Home Values in the Area
Average Home Value in this Area
Tax History
| Year | Tax Paid | Tax Assessment Tax Assessment Total Assessment is a certain percentage of the fair market value that is determined by local assessors to be the total taxable value of land and additions on the property. | Land | Improvement |
|---|---|---|---|---|
| 2024 | $2,563 | -- | -- | -- |
| 2023 | $4,465 | $287,000 | $13,000 | $274,000 |
| 2022 | $5,178 | $261,700 | $13,000 | $248,700 |
| 2021 | $5,098 | $245,200 | $12,500 | $232,700 |
| 2020 | $5,209 | $0 | $0 | $0 |
| 2019 | $5,551 | $230,400 | $12,500 | $217,900 |
| 2018 | $4,921 | $0 | $0 | $0 |
| 2017 | $4,998 | $197,100 | $12,500 | $184,600 |
| 2015 | -- | $160,200 | $12,500 | $147,700 |
| 2013 | -- | $160,200 | $12,500 | $147,700 |
Property History
| Date | Event | Price | List to Sale | Price per Sq Ft | Prior Sale |
|---|---|---|---|---|---|
| 10/10/2025 10/10/25 | For Sale | $375,000 | +25.0% | $187 / Sq Ft | |
| 06/22/2022 06/22/22 | Sold | $300,000 | 0.0% | $150 / Sq Ft | View Prior Sale |
| 05/22/2022 05/22/22 | Pending | -- | -- | -- | |
| 05/14/2022 05/14/22 | For Sale | $300,000 | -- | $150 / Sq Ft |
Purchase History
| Date | Type | Sale Price | Title Company |
|---|---|---|---|
| Deed | $300,000 | Jacquart Ronald E | |
| Condominium Deed | $220,000 | Knight Barry Title Inc | |
| Condominium Deed | $192,500 | Gatewood Title Services | |
| Condominium Deed | $200,900 | -- |
Mortgage History
| Date | Status | Loan Amount | Loan Type |
|---|---|---|---|
| Previous Owner | $198,000 | New Conventional | |
| Previous Owner | $163,600 | New Conventional | |
| Previous Owner | $158,800 | Purchase Money Mortgage |
Source: Metro MLS
MLS Number: 1938767
APN: 841-0102-000
- 8685 S Deerwood Ln Unit 12
- 10049 W Loomis Rd
- 10262 W Deerwood Ln Unit 1
- 10258 W Deerwood Ln Unit 32
- 10115 W Loomis Rd
- Lt2 W Saint Martins Rd
- Lt0 W Saint Martins Rd
- 9729 W Prairie Grass Way
- 9530 W Loomis Rd
- Lt1 W Loomis Rd
- 10543 Beacon Hill Ct E
- 9390 W Loomis Rd Unit 3
- 9322 W Loomis Rd Unit 4
- 9155 W Elm Ct Unit C
- 7925 S Scepter Dr Unit 7
- 8806 W Puetz Rd
- 8851 W Silverwood Ct
- 8124 S Legend Dr Unit 25B
- 8800 W Marshfield Ct
- 8780 W Lake Pointe Dr
- 9501 W Loomis Rd
- 8930 W Highland Park Ave
- 7755 S Scepter Dr
- 7825 W Puetz Rd
- 7350 S Lovers Lane Rd
- 7235 S Ballpark Dr
- 10591 W Cortez Cir
- 6850 W Kathleen Ct
- 6801 S Parkedge Cir
- 10459 W College Ave
- 6801-6865 S 68th St
- 12605 W Wyndridge Dr
- 12445 Mac Alister Way
- 12200 W Janesville Rd
- 5992-5992 S Kurtz Rd
- 10141 W Forest Home Ave
- W151S6979 Cornell Cir
- 10129 W Forest Home Ave
- 15081 W Janesville Rd
- 9506 S Ryan Green Ct
