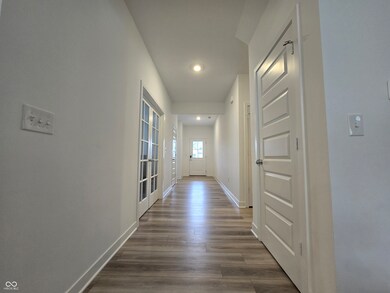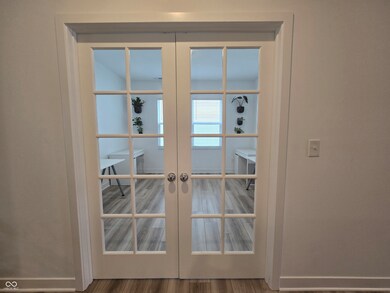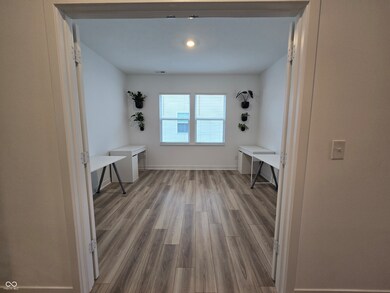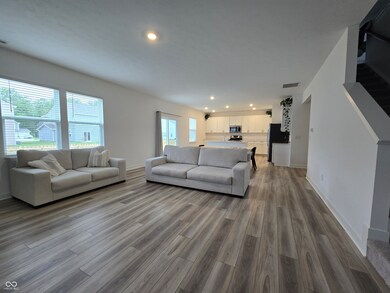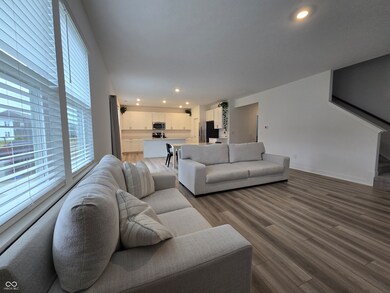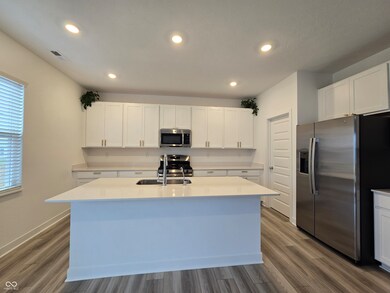
8619 Tripp Rd Pendleton, IN 46064
Highlights
- New Construction
- Traditional Architecture
- Woodwork
- Pendleton Heights High School Rated 9+
- 3 Car Attached Garage
- Walk-In Closet
About This Home
As of August 2024Move in Ready! 5 months remaining from builders first year warranty. Homeowner relocating out of state for work. Ensuite room and a study located on the main floor with mud room and extra half bath. The Great Room, dining room and kitchen are arranged among a spacious open floorplan. Four bedrooms, 2 full baths and a loft are located on the second floor. A 3-car garage adds extra storage. Lennar's Smart Home features include: Schlage Encode Smart Wi-Fi Deadbolt, Ring Video Doorbell Pro, Ring alarm security system and Honeywell Home T6 Pro Z-Wave thermostat. Also, a new water softener installed and a reverse osmosis system in kitchen. Brand new fully fenced backyard includes a 5-month remaining warranty. Enjoy community amenities: pool, pool house, playground, walking trails & ponds. Explore shopping & dining at Hamilton Town Center only minutes away. Easy access to I-69.
Last Agent to Sell the Property
Flat Fee Realty, LLC Brokerage Email: flatfeeindy@att.net License #RB14032137 Listed on: 06/05/2024
Home Details
Home Type
- Single Family
Year Built
- Built in 2023 | New Construction
HOA Fees
- $37 Monthly HOA Fees
Parking
- 3 Car Attached Garage
- Garage Door Opener
Home Design
- Traditional Architecture
- Brick Exterior Construction
- Slab Foundation
- Vinyl Siding
Interior Spaces
- 2-Story Property
- Woodwork
- Vinyl Clad Windows
- Window Screens
- Combination Kitchen and Dining Room
- Attic Access Panel
Kitchen
- Electric Oven
- Built-In Microwave
- Dishwasher
- Kitchen Island
- Disposal
Bedrooms and Bathrooms
- 5 Bedrooms
- Walk-In Closet
Home Security
- Smart Locks
- Fire and Smoke Detector
Schools
- Maple Ridge Elementary School
- Pendleton Heights Middle School
- Pendleton Heights High School
Utilities
- Heating System Uses Gas
- Programmable Thermostat
- Electric Water Heater
Additional Features
- Patio
- 864 Sq Ft Lot
- Suburban Location
Community Details
- Association fees include insurance, maintenance, parkplayground, management
- Association Phone (317) 253-1401
- Springbrook Subdivision
- Property managed by Ardsley Management
- The community has rules related to covenants, conditions, and restrictions
Listing and Financial Details
- Tax Lot 409
- Assessor Parcel Number 460644090000000000
- Seller Concessions Not Offered
Similar Homes in Pendleton, IN
Home Values in the Area
Average Home Value in this Area
Property History
| Date | Event | Price | Change | Sq Ft Price |
|---|---|---|---|---|
| 08/19/2024 08/19/24 | Sold | $387,000 | -2.0% | $127 / Sq Ft |
| 07/04/2024 07/04/24 | Pending | -- | -- | -- |
| 06/28/2024 06/28/24 | Price Changed | $395,000 | -1.0% | $129 / Sq Ft |
| 06/05/2024 06/05/24 | For Sale | $399,000 | +3.6% | $131 / Sq Ft |
| 11/09/2023 11/09/23 | Sold | $385,000 | -3.5% | $126 / Sq Ft |
| 08/20/2023 08/20/23 | Pending | -- | -- | -- |
| 07/28/2023 07/28/23 | For Sale | $399,000 | -- | $131 / Sq Ft |
Tax History Compared to Growth
Agents Affiliated with this Home
-
Vern Carter

Seller's Agent in 2024
Vern Carter
Flat Fee Realty, LLC
(317) 258-8976
4 in this area
149 Total Sales
-
Robert Killmer

Buyer's Agent in 2024
Robert Killmer
Carpenter, REALTORS®
(317) 727-8545
1 in this area
9 Total Sales
-
Erin Hundley

Seller's Agent in 2023
Erin Hundley
Compass Indiana, LLC
(317) 430-0866
65 in this area
3,407 Total Sales
-
Non-BLC Member
N
Buyer's Agent in 2023
Non-BLC Member
MIBOR REALTOR® Association
-
I
Buyer's Agent in 2023
IUO Non-BLC Member
Non-BLC Office
Map
Source: MIBOR Broker Listing Cooperative®
MLS Number: 21983550
- 8690 Lester Place
- 9432 Larson Dr
- 9492 Edgerton Rd
- 8780 Boylan Place
- 8863 Lester Place
- 9701 W Constellation Dr
- 9804 Canyon Ln
- 8221 S Evening Dr
- 8264 Hulton Rd
- 8193 S Firefly Dr
- 9853 Olympic Blvd
- 9846 Zion Way
- 9858 Bryce Blvd
- 9855 Oakmont Dr E
- 8522 Hulton Rd
- 13456 Ravenswood Trail
- 16573 Cava Dr
- 16573 Grappa Trail
- 16553 Cava Dr
- 12889 Girvan Way

