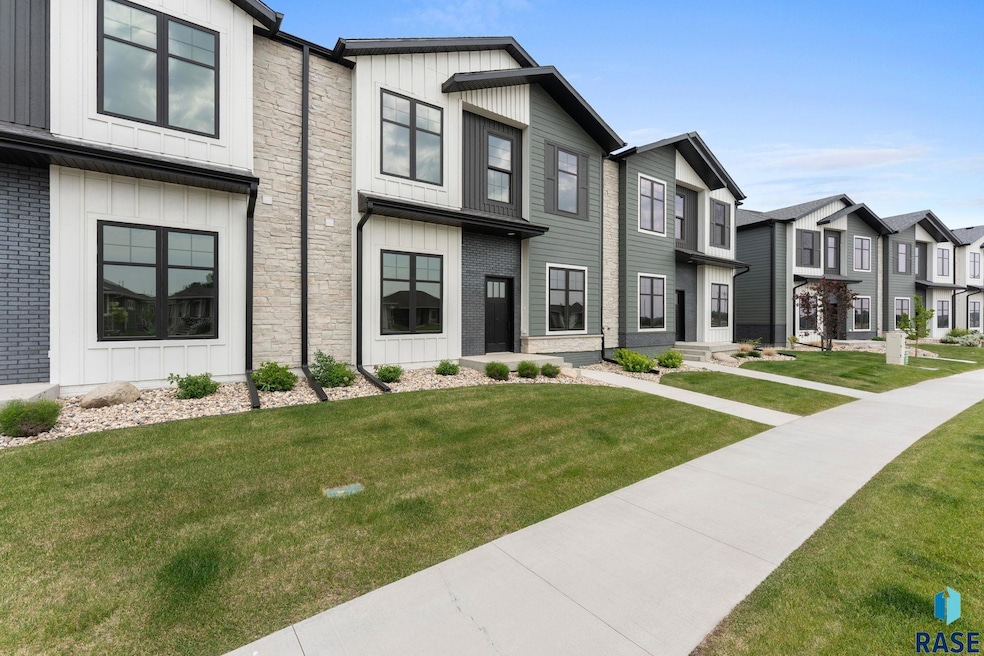
8619 W Shoreline Place Sioux Falls, SD 57107
Estimated payment $3,773/month
Highlights
- Lake View
- Main Floor Primary Bedroom
- Wet Bar
- Heated Floors
- 2 Car Attached Garage
- Covered Deck
About This Home
Welcome to 8619 W Shoreline Place, a well-appointed townhome in the vibrant Cherry Lake Village community offering modern finishes, a flexible layout, and low-maintenance living just steps from the water. With 3 bedrooms, 3 bathrooms, and 2,170 finished square feet, this home is designed for comfort and convenience—whether you're living full-time or seasonally. The main level features an open-concept living and dining area with large windows that fill the space with natural light and frame peaceful lake views. The kitchen is beautifully styled with quartz countertops, a center island, custom cabinetry, and a $5,000 appliance allowance, giving you the opportunity to select your ideal appliances. A guest powder bath, laundry room, and zero-step entry from the oversized heated two-car garage complete the main floor. The primary suite is located on the main level and includes a walk-in closet and a private bath with dual vanities and a walk-in tiled shower. Upstairs, the second level provides two additional bedrooms, a full bathroom, and a spacious loft-style family room featuring a wet bar and access to a private deck overlooking Cherry Lake. It’s an ideal space for guests, a home office, or a relaxing second living area. This home offers all the benefits of low-maintenance living, with the Cherry Lake Village HOA covering lawn care, snow removal, and road maintenance. Residents enjoy access to a private lake, walking trails, a park, and nearby recreation. With lake views, contemporary style, and space to grow or unwind, 8619 W Shoreline Place is a smart choice in one of Sioux Falls’ most desirable communities.
Townhouse Details
Home Type
- Townhome
Est. Annual Taxes
- $2,496
Year Built
- Built in 2022
Lot Details
- 3,454 Sq Ft Lot
- Landscaped
- Sprinkler System
HOA Fees
- $158 Monthly HOA Fees
Parking
- 2 Car Attached Garage
- Heated Garage
- Garage Door Opener
Home Design
- Brick Exterior Construction
- Slab Foundation
- Composition Shingle Roof
- Hardboard
Interior Spaces
- 2,170 Sq Ft Home
- 2-Story Property
- Wet Bar
- Ceiling Fan
- Lake Views
- Disposal
- Laundry on main level
Flooring
- Carpet
- Heated Floors
- Radiant Floor
- Tile
Bedrooms and Bathrooms
- 3 Bedrooms | 2 Main Level Bedrooms
- Primary Bedroom on Main
Home Security
Outdoor Features
- Covered Deck
Schools
- West Central Elementary School
- West Central Middle School
- West Central High School
Utilities
- Central Heating and Cooling System
- Natural Gas Water Heater
Listing and Financial Details
- Assessor Parcel Number 93934
Community Details
Overview
- Cherry Lake Reserve Subdivision
Recreation
- Snow Removal
Security
- Fire and Smoke Detector
Map
Home Values in the Area
Average Home Value in this Area
Tax History
| Year | Tax Paid | Tax Assessment Tax Assessment Total Assessment is a certain percentage of the fair market value that is determined by local assessors to be the total taxable value of land and additions on the property. | Land | Improvement |
|---|---|---|---|---|
| 2024 | $2,496 | $151,000 | $24,200 | $126,800 |
| 2023 | $617 | $34,200 | $24,200 | $10,000 |
| 2022 | $444 | $24,200 | $24,200 | $0 |
Property History
| Date | Event | Price | Change | Sq Ft Price |
|---|---|---|---|---|
| 06/18/2025 06/18/25 | For Sale | $630,000 | -- | $290 / Sq Ft |
About the Listing Agent

I'm Greg Doohen, and I'm more than just your real estate agent—I strive to be your trusted advisor and dedicated partner in the real estate journey. As the leader of the Greg Doohen Realty Group, my mission is to redefine your experience by combining extensive market knowledge, innovative marketing strategies, and a deep commitment to your unique needs.
With substantial experience in residential, commercial, and investment properties, I've successfully guided many clients through complex
Gregory's Other Listings
Source: REALTOR® Association of the Sioux Empire
MLS Number: 22504644
APN: 93934
- 8607 W Shoreline Place
- 8621 W Shoreline Place
- 8617 W Shoreline Place
- 8611 W Shoreline Place
- 8613 W Shoreline Place
- 100 N Bryggen Place
- 102 N Bryggen Place
- 104 N Bryggen Place
- 106 N Bryggen Place
- 108 N Bryggen Place
- 8617 W Bryggen Ct
- 46871 265th St
- 501 S Mary Gene Ave
- 521 S Big Stone Ave
- 9207 W Lakeside Dr
- 604 S Mary Gene Ave
- 8709 W Rathburn St
- 8601 W Rathburn St
- 9001 W Rathburn St
- 820 S Tanglewood Ave
- 401 S Discovery Ave
- 8105 W Stoney Creek St
- 8601 W 22nd St
- 7412 W Stoney Creek St
- 1001 S Sertoma Ave
- 1700 S Katie Ave
- 7605 W Alexandra St
- 7112 W 26th St
- 2300 S Ellis Rd
- 8809 W 32nd St
- 2348 S Ronsiek Ave
- 9424 W Liam St
- 5800 W 15th St
- 2801 S Lancaster Dr
- 9007 W Jerald Place
- 7900 W Lobelia St
- 9654 Tunis Dr
- 9634 Tunis Dr
- 9636 Tunis Dr
- 3400 Heather Ave






