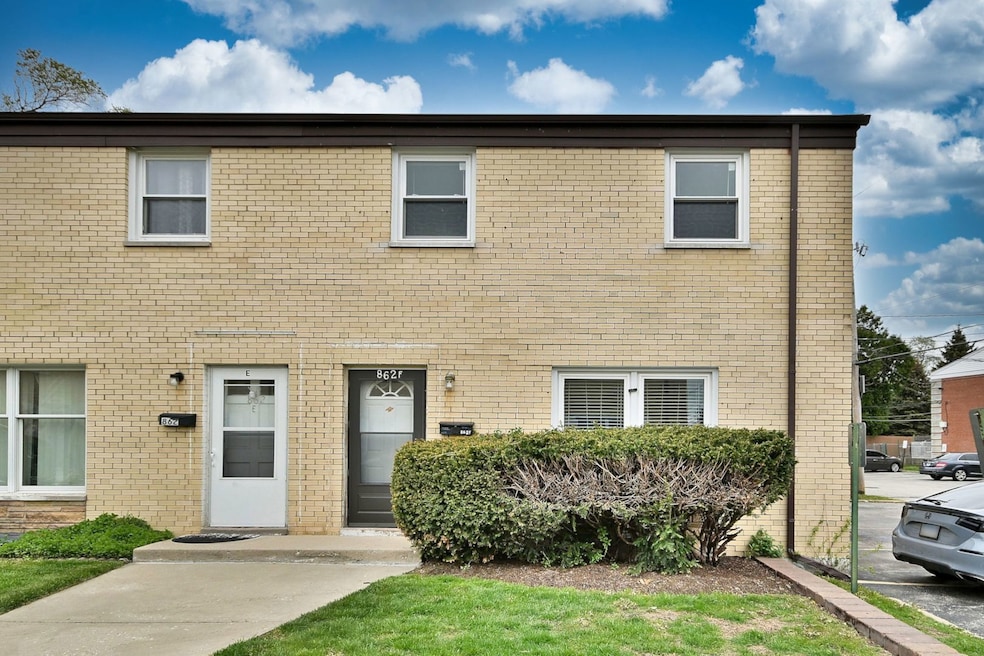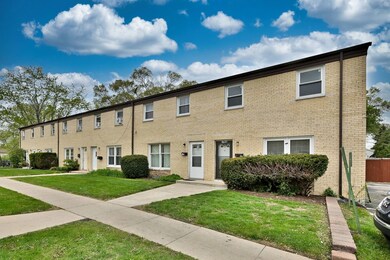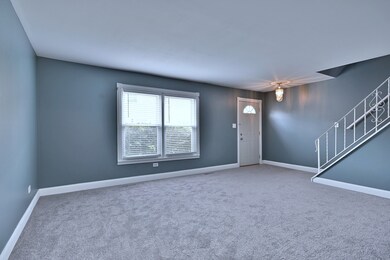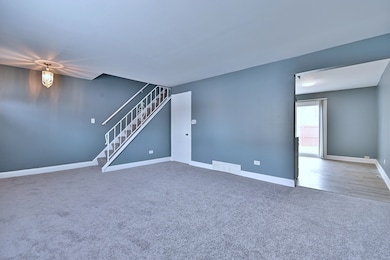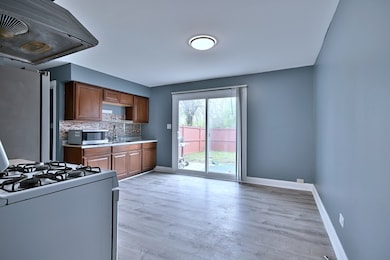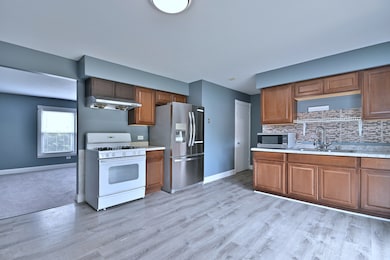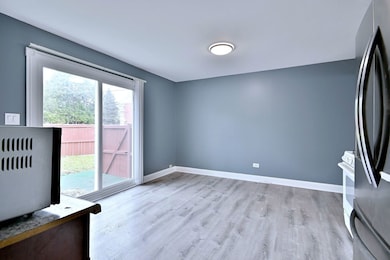
862 Colonial Dr Unit F Wheeling, IL 60090
Highlights
- End Unit
- Corner Lot
- Living Room
- Buffalo Grove High School Rated A+
- Patio
- Resident Manager or Management On Site
About This Home
As of July 2025**Association only $95 per month** Welcome to this spacious and beautifully remodeled 2-story townhome with 3 bedrooms, 1.1 baths, a finished basement, and a brand-new tall privacy fenced yard-perfect for relaxing or entertaining outdoors! Step into the updated kitchen with lots of cabinets, stainless steel appliances, and a roomy eating area with ceramic tile. The bathrooms are fully renovated w/ceramic tile and look fantastic. Inside you'll find fresh paint, new carpeting, modern lighting, and updated windows, doors, and trim throughout. The finished basement gives you extra room for a family hangout, office, or even a 4th bedroom. Newer mechanicals too-Furnace and Central Air (2022), Windows (2021), Roof (2018). Enjoy a low-maintenance lifestyle with lawn care, snow removal, and scavenger service included in the affordable $95/month HOA. Located in the award-winning Buffalo Grove High School district and a pet-friendly community with one assigned parking space and lots of guest parking. No rentals allowed. Close to everything-shopping, restaurants, schools, and easy expressway access. Nothing to do but move in and enjoy living! FHA welcome!
Townhouse Details
Home Type
- Townhome
Est. Annual Taxes
- $5,362
Year Built
- Built in 1970
Lot Details
- Lot Dimensions are 20x81x55x30x30x48
- End Unit
- Fenced
HOA Fees
- $95 Monthly HOA Fees
Home Design
- Brick Exterior Construction
- Concrete Perimeter Foundation
Interior Spaces
- 1,169 Sq Ft Home
- 2-Story Property
- Family Room
- Living Room
- Dining Room
- Storage
- Carpet
- Basement Fills Entire Space Under The House
Bedrooms and Bathrooms
- 3 Bedrooms
- 3 Potential Bedrooms
Laundry
- Laundry Room
- Dryer
- Washer
Parking
- 1 Parking Space
- Additional Parking
- Parking Included in Price
- Assigned Parking
Outdoor Features
- Patio
Schools
- Eugene Field Elementary School
- Jack London Middle School
- Buffalo Grove High School
Utilities
- Forced Air Heating and Cooling System
- Heating System Uses Natural Gas
Community Details
Overview
- Association fees include parking, exterior maintenance, lawn care, snow removal
- 6 Units
- Ellen Barnes Association, Phone Number (847) 491-3274
- Colonial Hill Subdivision, 2 Story Floorplan
- Property managed by Colonial Homeowners Association
Pet Policy
- Dogs and Cats Allowed
Security
- Resident Manager or Management On Site
Ownership History
Purchase Details
Home Financials for this Owner
Home Financials are based on the most recent Mortgage that was taken out on this home.Purchase Details
Home Financials for this Owner
Home Financials are based on the most recent Mortgage that was taken out on this home.Purchase Details
Purchase Details
Home Financials for this Owner
Home Financials are based on the most recent Mortgage that was taken out on this home.Purchase Details
Home Financials for this Owner
Home Financials are based on the most recent Mortgage that was taken out on this home.Similar Homes in Wheeling, IL
Home Values in the Area
Average Home Value in this Area
Purchase History
| Date | Type | Sale Price | Title Company |
|---|---|---|---|
| Warranty Deed | $130,000 | Proper Title Llc | |
| Special Warranty Deed | -- | Old Republic Title | |
| Sheriffs Deed | -- | None Available | |
| Warranty Deed | $168,000 | Pntn | |
| Warranty Deed | $95,000 | -- |
Mortgage History
| Date | Status | Loan Amount | Loan Type |
|---|---|---|---|
| Previous Owner | $176,000 | Unknown | |
| Previous Owner | $134,400 | Unknown | |
| Previous Owner | $33,600 | Stand Alone Second | |
| Previous Owner | $94,836 | FHA |
Property History
| Date | Event | Price | Change | Sq Ft Price |
|---|---|---|---|---|
| 07/07/2025 07/07/25 | Sold | $270,000 | +0.4% | $231 / Sq Ft |
| 06/11/2025 06/11/25 | Pending | -- | -- | -- |
| 05/22/2025 05/22/25 | Price Changed | $269,000 | -3.6% | $230 / Sq Ft |
| 05/18/2025 05/18/25 | For Sale | $279,000 | +114.6% | $239 / Sq Ft |
| 10/24/2016 10/24/16 | Sold | $130,000 | -2.9% | $111 / Sq Ft |
| 10/02/2016 10/02/16 | Pending | -- | -- | -- |
| 09/29/2016 09/29/16 | For Sale | $133,900 | +91.3% | $115 / Sq Ft |
| 04/22/2016 04/22/16 | Sold | $70,000 | -6.5% | $60 / Sq Ft |
| 04/06/2016 04/06/16 | Pending | -- | -- | -- |
| 03/30/2016 03/30/16 | Price Changed | $74,900 | -9.7% | $64 / Sq Ft |
| 02/26/2016 02/26/16 | For Sale | $82,900 | -- | $71 / Sq Ft |
Tax History Compared to Growth
Tax History
| Year | Tax Paid | Tax Assessment Tax Assessment Total Assessment is a certain percentage of the fair market value that is determined by local assessors to be the total taxable value of land and additions on the property. | Land | Improvement |
|---|---|---|---|---|
| 2024 | $5,362 | $16,000 | $3,000 | $13,000 |
| 2023 | $5,434 | $16,000 | $3,000 | $13,000 |
| 2022 | $5,434 | $17,000 | $3,000 | $14,000 |
| 2021 | $5,141 | $13,876 | $1,624 | $12,252 |
| 2020 | $5,007 | $13,876 | $1,624 | $12,252 |
| 2019 | $5,086 | $15,522 | $1,624 | $13,898 |
| 2018 | $5,544 | $15,192 | $1,412 | $13,780 |
| 2017 | $5,431 | $15,192 | $1,412 | $13,780 |
| 2016 | $4,235 | $15,192 | $1,412 | $13,780 |
| 2015 | $3,970 | $13,765 | $1,200 | $12,565 |
| 2014 | $3,892 | $13,765 | $1,200 | $12,565 |
| 2013 | $3,574 | $13,765 | $1,200 | $12,565 |
Agents Affiliated with this Home
-
K
Seller's Agent in 2025
Kris Jarczyk
Remax Future
-
K
Buyer's Agent in 2025
Kim Alden
Compass
-
V
Seller's Agent in 2016
Vera Filimonov
Terra Property Group
-
A
Seller's Agent in 2016
Anthony Disano
Parkvue Realty Corporation
-
B
Seller Co-Listing Agent in 2016
Bill Volpe
Parkvue Realty Corporation
-
H
Buyer's Agent in 2016
Henry Long Ong
Henry Ong
Map
Source: Midwest Real Estate Data (MRED)
MLS Number: 12368502
APN: 03-03-301-153-0000
- 501 Mchenry Rd Unit 3B
- 493 Mchenry Rd Unit 1B
- 841 Valley Stream Dr Unit A
- 1028 Valley Stream Dr
- 1016 Beverly Dr
- 640 Mchenry Rd Unit 106
- 275 London Place Unit 22B
- 289 London Place Unit 23A
- 1021 Boxwood Ct Unit C1
- 109 Chestnut Ln
- 908 Jenkins Ct
- 1097 Valley Stream Dr
- 908 N Norman Ln
- 1182 Middlebury Ln Unit 1
- 565 Fairway View Dr Unit 2L
- 571 Fairway View Dr Unit 2J
- 573 Fairway View Dr Unit 2A
- 1206 Spur Ct Unit 26
- 182 Cindy Ln
- 1400 Ashton Ct Unit B1
