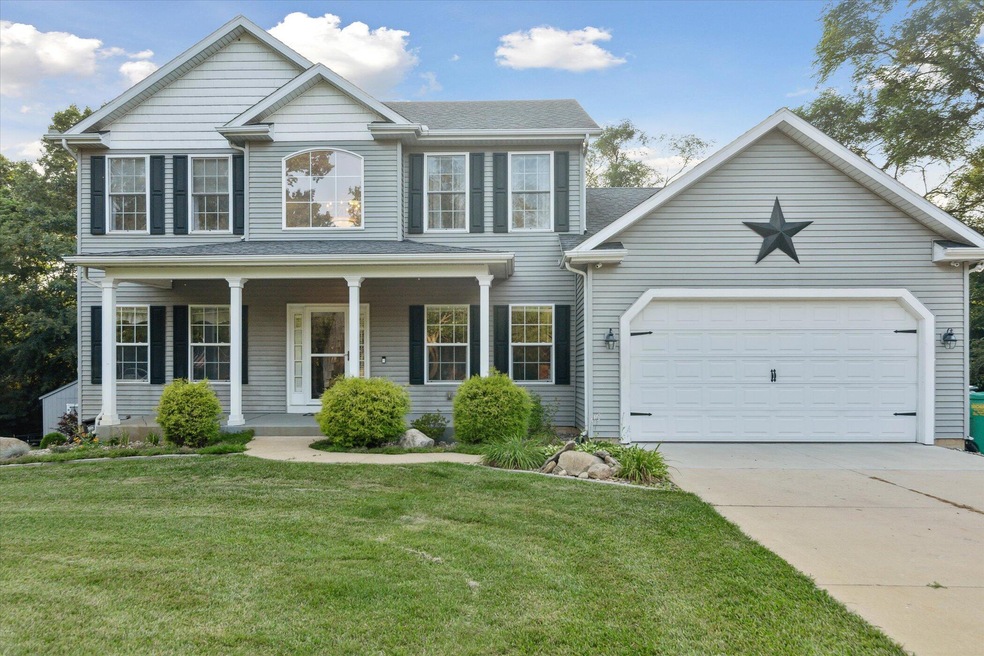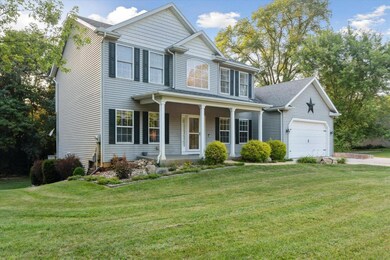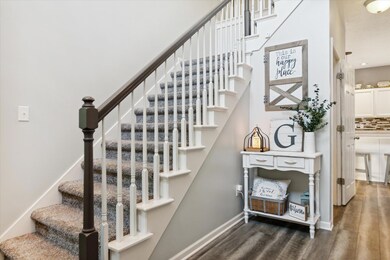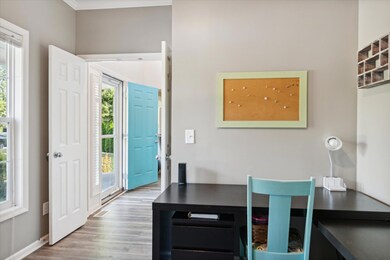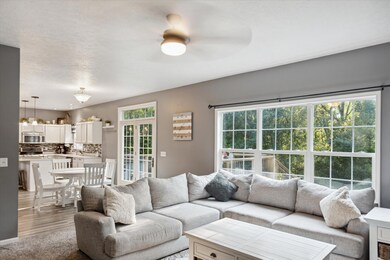
Highlights
- Deck
- Traditional Architecture
- 1 Fireplace
- Edwardsburg Intermediate School Rated A-
- Whirlpool Bathtub
- Mud Room
About This Home
As of May 2024This BEAUTY stands above the rest AND offers your choice of EDWARDSBURG OR NILES schools! This LOVEABLE family home offers plenty of room to grow and is close to all Niles/Mishawaka/South Bend has to offer! SO BRIGHT! SO FUN! YOU WILL be delighted as soon as you step inside! This 2-story has LOTS of space to relax and PLAY with ALL the rooms you'll ever need. Dine outside on the upper deck then relax by a custom built fireplace on your IMMENSE outdoor patio, complete with hot tub hook-up! Entertain inside & out of the walk-out basement loaded with EXTRAS! Live it up downstairs in your bonus living room complete with LIGHTED WET BAR! Enjoy more with extra workout/craft or gaming room, along with dining area and FULL bath! PRICE IMPROVED FOR YOU TO MAKE AN OFFER, MOVE RIGHT IN AND ENJOY! ***$1500 BUYERS AGENT BONUS IF CLOSED BY MAY 31, 2024***
Last Agent to Sell the Property
Cressy & Everett R.E. of Harbor Country License #6501445396 Listed on: 07/26/2023

Home Details
Home Type
- Single Family
Est. Annual Taxes
- $2,247
Year Built
- Built in 2006
Lot Details
- 0.43 Acre Lot
- Shrub
- Garden
Parking
- 2 Car Attached Garage
- Garage Door Opener
Home Design
- Traditional Architecture
- Composition Roof
- Vinyl Siding
Interior Spaces
- 2-Story Property
- Wet Bar
- Ceiling Fan
- 1 Fireplace
- Insulated Windows
- Mud Room
- Ceramic Tile Flooring
- Walk-Out Basement
Kitchen
- Eat-In Kitchen
- Built-In Gas Oven
- Range
- Microwave
- Freezer
- Dishwasher
- Kitchen Island
- Snack Bar or Counter
- Disposal
Bedrooms and Bathrooms
- 3 Bedrooms
- En-Suite Bathroom
- Whirlpool Bathtub
Laundry
- Laundry Room
- Laundry on main level
- Dryer
- Washer
- Sink Near Laundry
Outdoor Features
- Balcony
- Deck
- Patio
- Shed
- Storage Shed
Utilities
- Forced Air Heating and Cooling System
- Heating System Uses Propane
- Heating System Powered By Leased Propane
- Well
- Propane Water Heater
- Water Softener is Owned
- Septic System
- High Speed Internet
Ownership History
Purchase Details
Home Financials for this Owner
Home Financials are based on the most recent Mortgage that was taken out on this home.Purchase Details
Home Financials for this Owner
Home Financials are based on the most recent Mortgage that was taken out on this home.Purchase Details
Home Financials for this Owner
Home Financials are based on the most recent Mortgage that was taken out on this home.Purchase Details
Purchase Details
Similar Homes in Niles, MI
Home Values in the Area
Average Home Value in this Area
Purchase History
| Date | Type | Sale Price | Title Company |
|---|---|---|---|
| Warranty Deed | $410,000 | Meridian Title | |
| Quit Claim Deed | -- | Title Resource Agency | |
| Deed | $157,000 | Meridian Title Corp | |
| Warranty Deed | -- | None Available | |
| Sheriffs Deed | $146,250 | None Available |
Mortgage History
| Date | Status | Loan Amount | Loan Type |
|---|---|---|---|
| Open | $229,500 | New Conventional | |
| Closed | $328,000 | New Conventional | |
| Previous Owner | $580,000 | New Conventional | |
| Previous Owner | $148,990 | New Conventional | |
| Previous Owner | $219,271 | FHA | |
| Previous Owner | $29,100 | Stand Alone Second | |
| Previous Owner | $21,087 | Unknown | |
| Previous Owner | $177,000 | New Conventional |
Property History
| Date | Event | Price | Change | Sq Ft Price |
|---|---|---|---|---|
| 05/24/2024 05/24/24 | Sold | $410,000 | -5.9% | $113 / Sq Ft |
| 04/25/2024 04/25/24 | Pending | -- | -- | -- |
| 03/11/2024 03/11/24 | Price Changed | $435,800 | -0.6% | $120 / Sq Ft |
| 11/10/2023 11/10/23 | Price Changed | $438,500 | -0.3% | $121 / Sq Ft |
| 09/18/2023 09/18/23 | Price Changed | $440,000 | -5.3% | $122 / Sq Ft |
| 09/14/2023 09/14/23 | Price Changed | $464,800 | -3.1% | $128 / Sq Ft |
| 09/06/2023 09/06/23 | Price Changed | $479,800 | -1.8% | $133 / Sq Ft |
| 08/18/2023 08/18/23 | Price Changed | $488,800 | -1.8% | $135 / Sq Ft |
| 07/26/2023 07/26/23 | For Sale | $497,900 | +217.1% | $138 / Sq Ft |
| 10/09/2014 10/09/14 | Sold | $157,000 | +3.3% | $66 / Sq Ft |
| 09/04/2014 09/04/14 | Pending | -- | -- | -- |
| 08/26/2014 08/26/14 | For Sale | $152,000 | -- | $64 / Sq Ft |
Tax History Compared to Growth
Tax History
| Year | Tax Paid | Tax Assessment Tax Assessment Total Assessment is a certain percentage of the fair market value that is determined by local assessors to be the total taxable value of land and additions on the property. | Land | Improvement |
|---|---|---|---|---|
| 2024 | $1,190 | $173,700 | $173,700 | $0 |
| 2023 | $1,135 | $129,000 | $0 | $0 |
| 2022 | $1,081 | $144,600 | $0 | $0 |
| 2021 | $2,260 | $127,800 | $0 | $0 |
| 2020 | $2,244 | $125,400 | $0 | $0 |
| 2019 | $2,144 | $120,200 | $0 | $0 |
| 2018 | $995 | $99,900 | $0 | $0 |
| 2017 | $974 | $90,700 | $0 | $0 |
| 2016 | $994 | $92,535 | $0 | $0 |
| 2015 | -- | $95,200 | $0 | $0 |
| 2011 | -- | $89,700 | $0 | $0 |
Agents Affiliated with this Home
-
C
Seller's Agent in 2024
Christel Thompson
Cressy & Everett R.E. of Harbor Country
(269) 336-9277
2 in this area
22 Total Sales
-

Buyer's Agent in 2024
David Rogers
Cressy & Everett Real Estate
(574) 849-6822
1 in this area
101 Total Sales
-

Seller's Agent in 2014
Beth Van
Bon Realty
(269) 684-4445
6 in this area
148 Total Sales
-
P
Buyer's Agent in 2014
Patricia Lauten
Coldwell Banker Real Estate Group
Map
Source: Southwestern Michigan Association of REALTORS®
MLS Number: 23026671
APN: 14-020-034-030-00
- 829 Wadaduga Ln
- 1002 Leet Rd
- 2760 Detroit Rd
- 2812 Detroit Rd
- 2587 Lake Shore Dr
- 69291 Brush Trail
- 2671 Mulberry St
- 1118 Huntly Rd
- 1256 Barron Lake Rd
- 2427 Yankee St
- 3255 Yankee St
- 2726 Horton Ct
- 2729 Horton Ct
- 2541 Holly St
- 846 Mobile Blvd
- 1225 Huntly Rd
- VL Detroit Rd
- 879 Carberry Rd
- 32248 U S 12
- 2663 Huntly Rd
