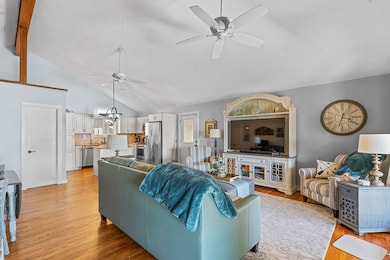862 State Road S-30-286 Cross Hill, SC 29332
Estimated payment $3,138/month
Highlights
- Lake Front
- Covered Boat Lift
- Open Floorplan
- Pier or Dock
- Boat Slip
- Wooded Lot
About This Home
This is the lake house you've been waiting for- the one that truly has it all! Offering over 100 feet of prime waterfrontage, this charming cottage delivers the perfect balance of privacy, peace, and picture-perfect views. With no HOA and no restrictions, you can fully embrace the freedom of lake living. Step inside and fall in love with the completely updated interior featuring a bright, open-concept design, vaulted ceilings, and gleaming hardwood floors throughout. The spacious living area opens to breathtaking long-range water views framed by large windows that flood the space with natural light. The modern kitchen features beautiful granite countertops, stainless steel appliances, ample cabinetry, and an island perfect for casual dining or entertaining. The home offers two comfortable bedrooms and two stunning full baths, both thoughtfully renovated with designer touches. The primary suite features large windows that frame peaceful lake views, creating the ideal space for morning coffee and quiet relaxation. Step outside, and the magic continues. The screened-in porch stretches across the lakeside of the home, offering an inviting space to dine, relax, and watch the sun sparkle on the water. Down by the water, the expansive dock with 2 covered boat slips provides easy access for swimming, fishing, or sunset cruises. There's even an outdoor shower, perfect after a day on the water. For storage and convenience, you'll appreciate the outdoor storage building with attached carport, ideal for keeping lake toys, tools, and boats protected year-round. There's also an outbuilding by the water for added convenience. This home truly offers everything you dream of in a lake house, updated interiors, open-water views, privacy, and direct lake access, all at an incredible value. Call today to schedule your private tour of Lake Greenwood and see firsthand why this one won't last long!
Listing Agent
Wiley Real Estate LLC Brokerage Email: 8649938153, Jonathan@TheWileyTeam.com License #52880 Listed on: 10/27/2025
Co-Listing Agent
Wiley Real Estate LLC Brokerage Email: 8649938153, Jonathan@TheWileyTeam.com License #77865
Home Details
Home Type
- Single Family
Est. Annual Taxes
- $5,318
Year Built
- Built in 1996
Lot Details
- 0.57 Acre Lot
- Lake Front
- Property fronts a county road
- Stone Retaining Walls
- Wooded Lot
Parking
- Detached Carport Space
Home Design
- Traditional Architecture
- Bungalow
- Metal Roof
- Board and Batten Siding
Interior Spaces
- 1,000 Sq Ft Home
- Open Floorplan
- Smooth Ceilings
- Cathedral Ceiling
- Ceiling Fan
- Loft
- Screened Porch
- Crawl Space
Kitchen
- Eat-In Kitchen
- Gas Oven
- Microwave
- Dishwasher
- Granite Countertops
Flooring
- Wood
- Luxury Vinyl Tile
Bedrooms and Bathrooms
- 2 Bedrooms
- Primary Bedroom on Main
- 2 Full Bathrooms
- Separate Shower in Primary Bathroom
Outdoor Features
- Covered Boat Lift
- Boat Slip
- Shed
- Outbuilding
Utilities
- Central Air
- Heating System Uses Natural Gas
- Septic Tank
Listing and Financial Details
- Tax Lot 3
- Assessor Parcel Number 4610501013
Community Details
Overview
- No Home Owners Association
- Not In Subdivis Subdivision
Recreation
- Pier or Dock
Map
Home Values in the Area
Average Home Value in this Area
Tax History
| Year | Tax Paid | Tax Assessment Tax Assessment Total Assessment is a certain percentage of the fair market value that is determined by local assessors to be the total taxable value of land and additions on the property. | Land | Improvement |
|---|---|---|---|---|
| 2024 | $5,233 | $14,550 | $6,600 | $7,950 |
| 2023 | $5,233 | $3,050 | $0 | $0 |
| 2022 | $5,133 | $14,550 | $6,600 | $7,950 |
| 2021 | $5,878 | $16,700 | $8,750 | $7,950 |
| 2020 | $5,830 | $16,700 | $8,750 | $7,950 |
| 2019 | $5,957 | $16,700 | $8,750 | $7,950 |
| 2018 | $880 | $4,780 | $2,520 | $2,260 |
| 2017 | $873 | $4,780 | $2,520 | $2,260 |
| 2015 | $2,356 | $6,950 | $3,650 | $3,300 |
| 2014 | $2,356 | $6,950 | $3,650 | $3,300 |
| 2013 | $2,356 | $6,950 | $3,650 | $3,300 |
Property History
| Date | Event | Price | List to Sale | Price per Sq Ft |
|---|---|---|---|---|
| 10/27/2025 10/27/25 | For Sale | $515,000 | -- | $515 / Sq Ft |
Purchase History
| Date | Type | Sale Price | Title Company |
|---|---|---|---|
| Deed | $280,000 | None Available |
Mortgage History
| Date | Status | Loan Amount | Loan Type |
|---|---|---|---|
| Open | $224,000 | Adjustable Rate Mortgage/ARM |
Source: MLS of Greenwood
MLS Number: 134727
APN: 461-05-01-013
- 712 State Road S-30-566
- 308 S Lake Forest Dr
- 334 Pelican Harbor Dr
- 102 P C Jean Rd
- 1638 Barnett Rd
- 681 Amber Hill Cir
- 128 Gardenia Dr
- 132 Sassafrass
- 130 Sassafrass
- 104 Bayview Dr
- 0 Barnett Rd Unit 19341145
- 220 Gardenia Dr
- 1734 Pineland Shores Cir
- 242 Gardenia Dr
- 474 Skippers Lodge Rd
- 00 Pineland Shores Cir
- 306 Links Crossing N
- 103 Stagecoach Ct
- 104 Stagecoach Ct
- 106 Stagecoach Ct
- 114 Residence Dr
- 1870 Emerald Rd
- 331 Indigo Way
- 101 Stonehaven Dr
- 101 Stonehaven Dr
- 101 Stonehaven Dr
- 301 Tolbert Dr
- 400 Emerald Rd N
- 116 Rhett Ct
- 207 New Market St
- 525 Durst Ave E
- 101 Bevington Ct
- 303 Haltiwanger Rd
- 435 Haltiwanger Rd Unit 3
- 751 E Northside Dr
- 101-149 Mallard Ct
- 602 Trakas Ave
- 409 Pascal Dr
- 1814 Sc-72
- 108 Enterprise Ct







