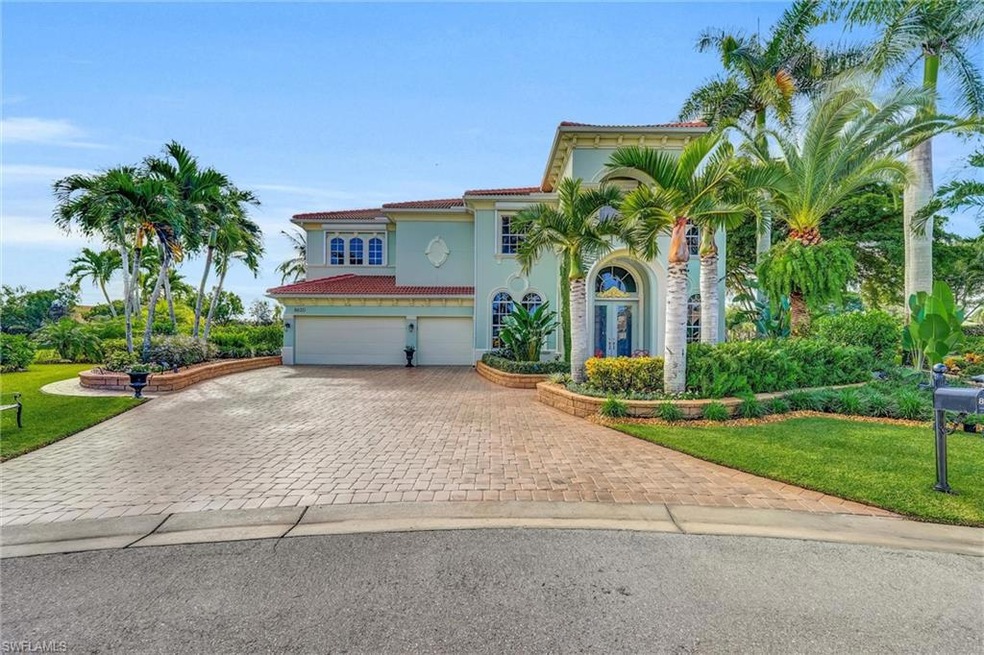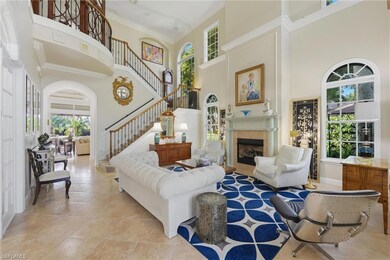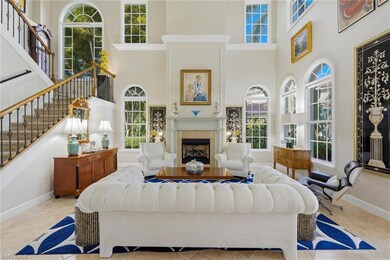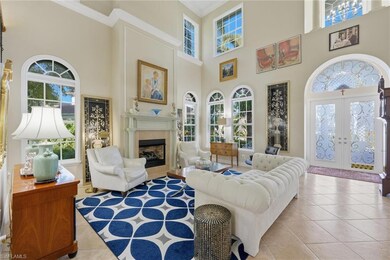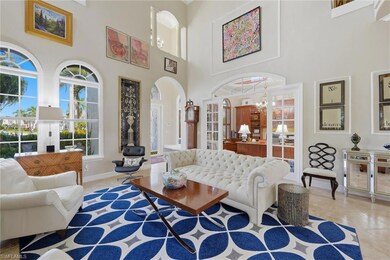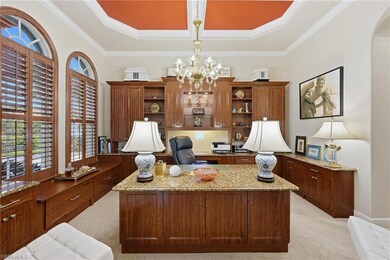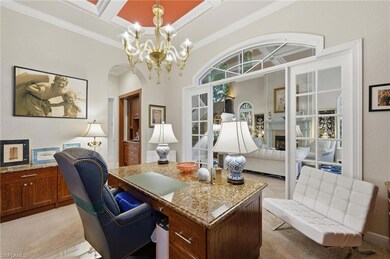8620 El Mirasol Ct Fort Myers, FL 33967
The Vines NeighborhoodEstimated payment $9,241/month
Highlights
- Lake Front
- Fitness Center
- Pool and Spa
- Fort Myers High School Rated A
- Basketball Court
- Two Primary Bedrooms
About This Home
Live the quintessential Florida lifestyle in this luxurious home featuring 5 Bedrooms and 5 Baths located on the largest waterfront lot at the end of the cul-de-sac. Choose your Principal Suite on the first or second floor and make the other a Guest Suite. This exquisite Belle Lago (NATURAL gas community) estate home is meticulously maintained. Enjoy the high-quality finishes, unique architectural details and seamless indoor-outdoor living space. Home showcases 2 offices, a loft, 3 Car garage which includes a separate work area and a spacious lanai which is a tropical oasis with heated pool and spa, outdoor kitchen and pool bath surrounded by extensive tropical landscaping. The lanai is ANOTHER room with an unbelievable oasis. Tropical palm trees and special lighting make this a spectacular area for entertaining or relaxing with family. The three quarter acre waterfront lot is designed and landscaped professionally. The yard is maintained by the HOA and allows for personal beds of flowers. Extensive plantings make this an exceptional garden to enjoy. OPTIONAL Golf Membership is available at Estero Country Club. Amenities include an 18-hole Gordon Lewis-designed golf course, driving range, practice facility, five har-tru tennis courts, two pickleball, two bocci courts and fitness center. Membership fee schedule available. Convenient access to RSW airport, Coconut Point Mall, Miromar Outlets, Gulf Coast Town Center, FGCU, Hertz Arena and beautiful Gulf beaches. Move in and enjoy luxury living while creating a lifetime of memories.
Home Details
Home Type
- Single Family
Est. Annual Taxes
- $14,318
Year Built
- Built in 2006
Lot Details
- 0.44 Acre Lot
- 58 Ft Wide Lot
- Lake Front
- Cul-De-Sac
- Oversized Lot
- Property is zoned MPD
HOA Fees
- $660 Monthly HOA Fees
Parking
- 3 Car Attached Garage
Home Design
- Concrete Block With Brick
- Concrete Foundation
- Stucco
- Tile
Interior Spaces
- Property has 2 Levels
- Vaulted Ceiling
- Fireplace
- Window Treatments
- French Doors
- Great Room
- Family or Dining Combination
- Home Office
- Library
- Loft
- Screened Porch
- Lake Views
Kitchen
- Breakfast Bar
- Walk-In Pantry
- Built-In Self-Cleaning Oven
- Gas Cooktop
- Microwave
- Dishwasher
- Built-In or Custom Kitchen Cabinets
- Disposal
Flooring
- Carpet
- Tile
Bedrooms and Bathrooms
- 5 Bedrooms
- Primary Bedroom on Main
- Primary Bedroom Upstairs
- Double Master Bedroom
- Spa Bath
Laundry
- Laundry in unit
- Dryer
- Washer
- Laundry Tub
Home Security
- Home Security System
- Fire and Smoke Detector
Pool
- Pool and Spa
- Concrete Pool
- In Ground Pool
- Gas Heated Pool
- Outdoor Shower
- Pool Bathroom
- Screen Enclosure
- Heated Spa
- In Ground Spa
- Screened Spa
Outdoor Features
- Basketball Court
- Patio
- Outdoor Kitchen
- Attached Grill
- Playground
Schools
- Three Oaks Elementary School
- School Choice Middle School
- School Choice High School
Utilities
- Cooling System Utilizes Natural Gas
- Central Air
- Heating Available
- Underground Utilities
- Power Generator
- Gas Available
- Internet Available
- Cable TV Available
Listing and Financial Details
- Assessor Parcel Number 21-46-25-E3-08000.2620
Community Details
Overview
- Belle Lago Subdivision
- Mandatory home owners association
Amenities
- Clubhouse
- Billiard Room
Recreation
- Tennis Courts
- Bocce Ball Court
- Fitness Center
- Community Pool
- Community Spa
- Bike Trail
Security
- Gated Community
Map
Home Values in the Area
Average Home Value in this Area
Tax History
| Year | Tax Paid | Tax Assessment Tax Assessment Total Assessment is a certain percentage of the fair market value that is determined by local assessors to be the total taxable value of land and additions on the property. | Land | Improvement |
|---|---|---|---|---|
| 2025 | $14,318 | $1,175,623 | $244,673 | $824,110 |
| 2024 | $14,318 | $1,059,633 | $340,423 | $635,388 |
| 2023 | $14,359 | $1,033,475 | $304,120 | $679,644 |
| 2022 | $8,254 | $604,757 | $0 | $0 |
| 2021 | $8,233 | $598,521 | $104,580 | $493,941 |
| 2020 | $8,028 | $557,186 | $102,630 | $454,556 |
| 2019 | $8,135 | $561,182 | $95,350 | $465,832 |
| 2018 | $8,417 | $566,086 | $95,350 | $470,736 |
| 2017 | $6,891 | $454,933 | $0 | $0 |
| 2016 | $6,885 | $582,914 | $86,700 | $496,214 |
| 2015 | $7,036 | $551,182 | $70,000 | $481,182 |
Property History
| Date | Event | Price | List to Sale | Price per Sq Ft | Prior Sale |
|---|---|---|---|---|---|
| 10/30/2025 10/30/25 | For Sale | $1,399,000 | -1.8% | $328 / Sq Ft | |
| 10/03/2022 10/03/22 | For Sale | $1,425,000 | +14.0% | $324 / Sq Ft | |
| 09/30/2022 09/30/22 | Sold | $1,250,000 | 0.0% | $284 / Sq Ft | View Prior Sale |
| 09/30/2022 09/30/22 | Pending | -- | -- | -- | |
| 09/02/2022 09/02/22 | Sold | $1,250,000 | -12.3% | $284 / Sq Ft | View Prior Sale |
| 08/06/2022 08/06/22 | Pending | -- | -- | -- | |
| 07/30/2022 07/30/22 | Price Changed | $1,425,000 | -4.7% | $324 / Sq Ft | |
| 07/19/2022 07/19/22 | For Sale | $1,495,000 | +95.4% | $340 / Sq Ft | |
| 10/16/2020 10/16/20 | Sold | $765,000 | -4.3% | $174 / Sq Ft | View Prior Sale |
| 09/10/2020 09/10/20 | Pending | -- | -- | -- | |
| 08/24/2020 08/24/20 | For Sale | $799,000 | 0.0% | $182 / Sq Ft | |
| 08/19/2020 08/19/20 | Pending | -- | -- | -- | |
| 07/13/2020 07/13/20 | Price Changed | $799,000 | -3.0% | $182 / Sq Ft | |
| 06/09/2020 06/09/20 | For Sale | $824,000 | +11.4% | $187 / Sq Ft | |
| 07/05/2017 07/05/17 | Sold | $740,000 | -1.2% | $110 / Sq Ft | View Prior Sale |
| 06/14/2017 06/14/17 | Pending | -- | -- | -- | |
| 06/07/2017 06/07/17 | For Sale | $749,000 | -- | $111 / Sq Ft |
Purchase History
| Date | Type | Sale Price | Title Company |
|---|---|---|---|
| Personal Reps Deed | $100 | None Listed On Document | |
| Warranty Deed | $1,250,000 | -- | |
| Warranty Deed | $765,000 | Bonita Title | |
| Warranty Deed | $740,000 | Heights Title Svcs Llc | |
| Special Warranty Deed | $968,600 | Westminster Title Agency |
Mortgage History
| Date | Status | Loan Amount | Loan Type |
|---|---|---|---|
| Previous Owner | $612,000 | No Value Available | |
| Previous Owner | $612,000 | New Conventional | |
| Previous Owner | $581,000 | Unknown |
Source: Naples Area Board of REALTORS®
MLS Number: 225077014
APN: 21-46-25-E3-08000.2620
- 8514 Sedonia Cir
- 8766 Largo Mar Dr
- 19688 Casa Verde Way
- 8871 Biella Ct
- 19464 La Serena Dr
- 19465 Caladesi Dr
- 8570 Kingbird Loop Unit 542
- 8570 Kingbird Loop Unit 516
- 8570 Kingbird Loop Unit 520
- 8550 Kingbird Loop Unit 615
- 8550 Kingbird Loop Unit 646
- 19800 Casa Verde Way
- 19750 Osprey Cove Blvd Unit 247
- 19750 Osprey Cove Blvd Unit 235
- 19750 Osprey Cove Blvd Unit 222
- 9046 Astonia Way
- 19559 Vintage Trace Cir
- 8792 Largo Mar Dr
- 8550 Kingbird Loop Unit 615
- 8550 Kingbird Loop Unit 648
- 8847 Largo Mar Dr
- 19839 Maddelena Cir
- 8450 Kingbird Loop Unit 434
- 9051 Astonia Way
- 8470 Kingbird Loop Unit 1033
- 8490 Kingbird Loop Unit 934
- 8490 Kingbird Loop Unit Lake View Condo
- 8471 Southbridge Dr Unit 2
- 19396 La Serena Dr
- 9076 Pineapple Rd
- 19380 La Serena Dr
- 8251 Grand Palm Dr Unit 3
- 8361 Grand Palm Dr Unit 2
- 8328 Matanzas Rd
- 8628 Firwood Dr
- 19033 Bartow Blvd
