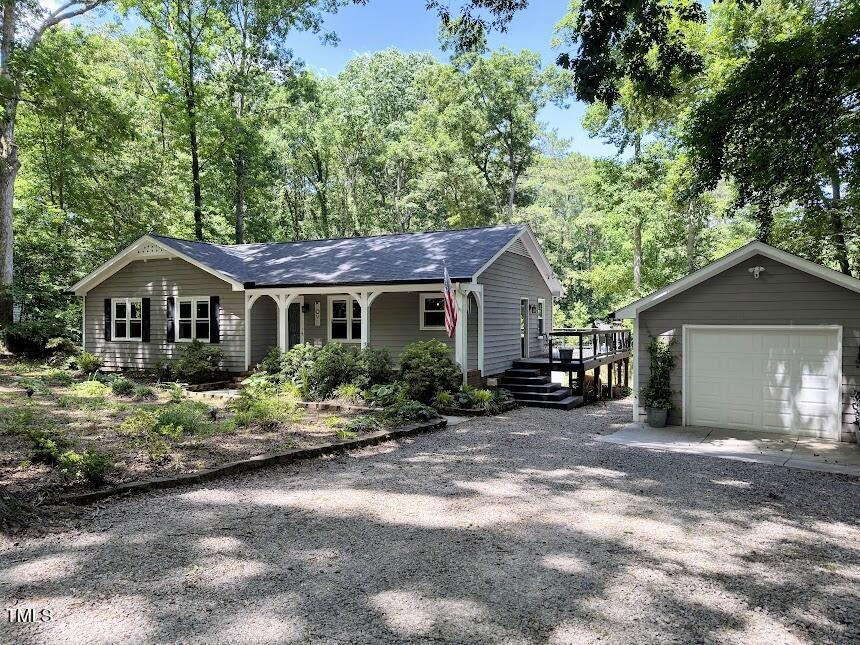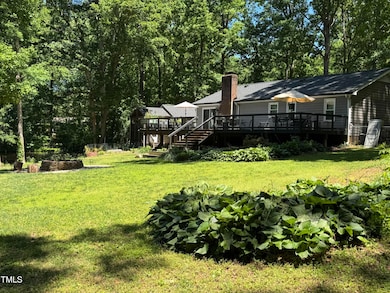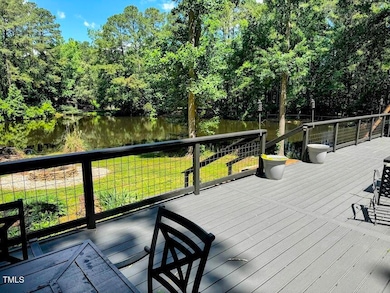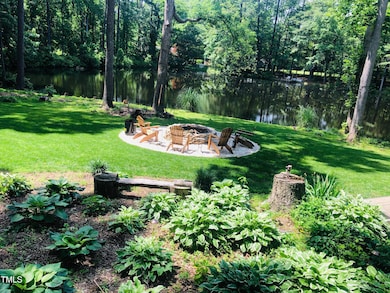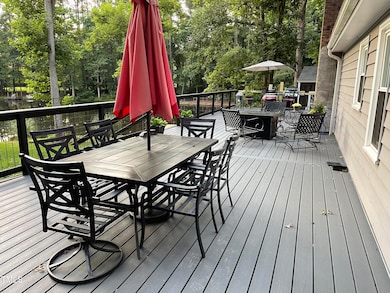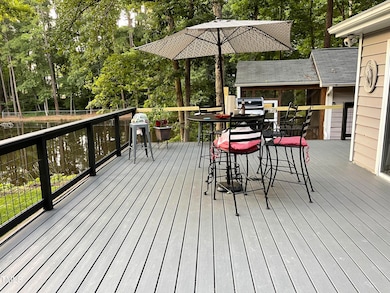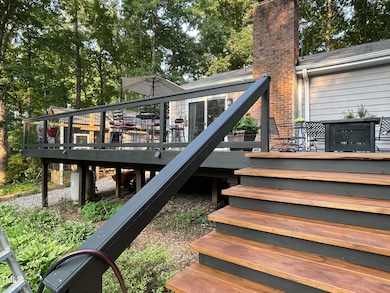
8620 Glendale Dr Apex, NC 27539
Middle Creek NeighborhoodHighlights
- View of Trees or Woods
- Built-In Refrigerator
- 0.96 Acre Lot
- West Lake Elementary School Rated A
- Waterfront
- Open Floorplan
About This Home
As of July 2025Your Dream Retreat Awaits in Apex, NC - No HOA, Stocked Pond, and Massive Trex Deck! Brand New Roof. Looking for a place that offers freedom, beauty, and a touch of magic? Welcome home to this one-of-a-kind property in Apex, North Carolina! Tucked away on a gorgeous 1-acre lot, this property is the ultimate blend of privacy, charm, and modern upgrades — and best of all, NO HOA!
Step outside and be wowed by fully stocked pond and an incredible 1,200 sq ft wraparound, hassle free Trex deck — perfect for hosting unforgettable gatherings, soaking up the sunshine, or watching the sunset over the water with your favorite beverage.
Inside, you'll fall in love with the updated kitchen and bathrooms, sleek new flooring, and the peace of mind that comes with a brand-new roof. The home's layout is cozy yet spacious, and the detached one-car garage is ideal for your car, tools, or weekend projects.
This isn't just a house — it's a lifestyle. With its breathtaking views, this rare find offers everything you've been dreaming of. Whether you're craving solitude or love to entertain, this property delivers.
Don't miss your chance to own a private slice of paradise in Apex — homes like this don't come along often!
Last Agent to Sell the Property
Keller Williams Realty Cary License #356042 Listed on: 05/29/2025

Home Details
Home Type
- Single Family
Est. Annual Taxes
- $2,038
Year Built
- Built in 1980 | Remodeled
Lot Details
- 0.96 Acre Lot
- Waterfront
- Cul-De-Sac
- Heavily Wooded Lot
- Many Trees
- Private Yard
Parking
- 1 Car Garage
- Front Facing Garage
- Garage Door Opener
- Gravel Driveway
Property Views
- Pond
- Woods
Home Design
- Brick Exterior Construction
- Raised Foundation
- Block Foundation
- Shingle Roof
- Wood Siding
- Cedar
Interior Spaces
- 1,325 Sq Ft Home
- 1-Story Property
- Open Floorplan
- Wood Burning Stove
- Wood Burning Fireplace
- Double Pane Windows
- Insulated Windows
- Great Room with Fireplace
Kitchen
- Built-In Electric Oven
- Built-In Electric Range
- Microwave
- Built-In Refrigerator
- Dishwasher
- Kitchen Island
- Stone Countertops
Flooring
- Tile
- Vinyl
Bedrooms and Bathrooms
- 3 Bedrooms
- 2 Full Bathrooms
- Bathtub with Shower
Laundry
- Laundry in Hall
- Laundry on main level
- Dryer
- Washer
Outdoor Features
- Pond
- Deck
- Fire Pit
- Outdoor Storage
- Rain Gutters
- Wrap Around Porch
Schools
- Wake County Schools Elementary And Middle School
- Wake County Schools High School
Horse Facilities and Amenities
- Grass Field
Utilities
- Central Air
- Heat Pump System
- Septic Tank
- Septic System
Community Details
- No Home Owners Association
- Glendale Subdivision
Listing and Financial Details
- Assessor Parcel Number 0679843069
Ownership History
Purchase Details
Home Financials for this Owner
Home Financials are based on the most recent Mortgage that was taken out on this home.Purchase Details
Purchase Details
Home Financials for this Owner
Home Financials are based on the most recent Mortgage that was taken out on this home.Purchase Details
Home Financials for this Owner
Home Financials are based on the most recent Mortgage that was taken out on this home.Purchase Details
Purchase Details
Home Financials for this Owner
Home Financials are based on the most recent Mortgage that was taken out on this home.Similar Homes in Apex, NC
Home Values in the Area
Average Home Value in this Area
Purchase History
| Date | Type | Sale Price | Title Company |
|---|---|---|---|
| Warranty Deed | $445,000 | None Listed On Document | |
| Warranty Deed | $445,000 | None Listed On Document | |
| Interfamily Deed Transfer | -- | None Available | |
| Warranty Deed | $208,500 | None Available | |
| Warranty Deed | $169,000 | None Available | |
| Interfamily Deed Transfer | -- | None Available | |
| Warranty Deed | $156,000 | None Available |
Mortgage History
| Date | Status | Loan Amount | Loan Type |
|---|---|---|---|
| Previous Owner | $189,695 | New Conventional | |
| Previous Owner | $20,000 | Unknown | |
| Previous Owner | $197,600 | New Conventional | |
| Previous Owner | $202,100 | New Conventional | |
| Previous Owner | $155,000 | New Conventional | |
| Previous Owner | $124,500 | New Conventional | |
| Previous Owner | $124,800 | Fannie Mae Freddie Mac | |
| Previous Owner | $116,250 | Unknown | |
| Previous Owner | $114,000 | Unknown | |
| Previous Owner | $96,000 | Unknown |
Property History
| Date | Event | Price | Change | Sq Ft Price |
|---|---|---|---|---|
| 07/03/2025 07/03/25 | Sold | $445,000 | +2.8% | $336 / Sq Ft |
| 06/02/2025 06/02/25 | Pending | -- | -- | -- |
| 05/29/2025 05/29/25 | For Sale | $433,000 | -- | $327 / Sq Ft |
Tax History Compared to Growth
Tax History
| Year | Tax Paid | Tax Assessment Tax Assessment Total Assessment is a certain percentage of the fair market value that is determined by local assessors to be the total taxable value of land and additions on the property. | Land | Improvement |
|---|---|---|---|---|
| 2024 | $2,038 | $324,993 | $125,000 | $199,993 |
| 2023 | $1,676 | $212,329 | $60,000 | $152,329 |
| 2022 | $1,553 | $212,329 | $60,000 | $152,329 |
| 2021 | $1,512 | $212,329 | $60,000 | $152,329 |
| 2020 | $1,487 | $212,329 | $60,000 | $152,329 |
| 2019 | $1,435 | $173,216 | $56,000 | $117,216 |
| 2018 | $1,320 | $173,216 | $56,000 | $117,216 |
| 2017 | $1,252 | $173,216 | $56,000 | $117,216 |
| 2016 | $1,226 | $173,216 | $56,000 | $117,216 |
| 2015 | $1,206 | $170,718 | $56,000 | $114,718 |
| 2014 | $1,143 | $170,718 | $56,000 | $114,718 |
Agents Affiliated with this Home
-
Sean Stephens
S
Seller's Agent in 2025
Sean Stephens
Keller Williams Realty Cary
(928) 205-5835
1 in this area
72 Total Sales
-
Laura Johnson

Buyer's Agent in 2025
Laura Johnson
Smart Partners Realty, LLC
(919) 882-9236
4 in this area
35 Total Sales
Map
Source: Doorify MLS
MLS Number: 10098633
APN: 0679.04-84-3069-000
- 8812 Valley Hill Ct
- 8801 Valley Hill Ct
- 8736 Manns Loop Rd
- 3004 Sawyers Mill Dr
- 4805 Ayden Mill Rd
- 3101 Sawyers Mill Dr
- 8420 Bells Lake Rd
- 8220 Bells Lake Rd
- 8224 Bells Lake Rd
- 4324 Brighton Ridge Dr
- 4404 Buckley Dr
- 5405 Doemont Dr
- 4812 Morecambe Way
- 8201 Rhodes Rd
- 2724 Glastonbury Rd
- 4008 Westwood Ln
- 4538 Brighton Ridge Dr
- 5401 Lower Creek Ct
- 8516 Newberry Grove Dr
- 5728 Carriagehouse Ct
