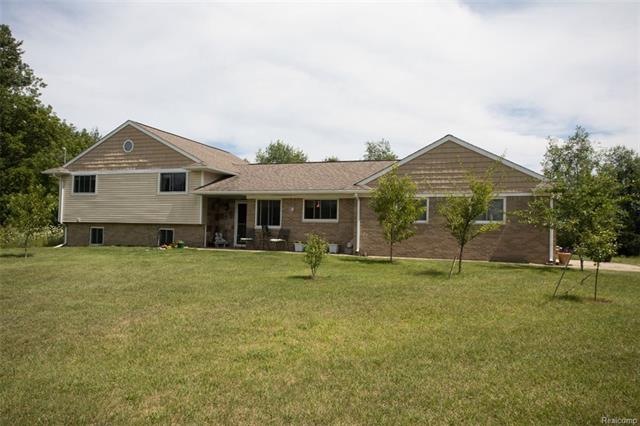
$221,500
- 3 Beds
- 1 Bath
- 976 Sq Ft
- 377 Pond St
- Pinckney, MI
Solid Ranch home near in the village of Pinckney with a 2 car attached garage a short walk to downtown. Recently redone with all new carpet, LVP, interior painting throughout, other interior improvements, new water heater 2024, other new fixtures and appliances. Are there any affordable homes in great shape? Yes!
Craig Kivi Golden Drake Realty
