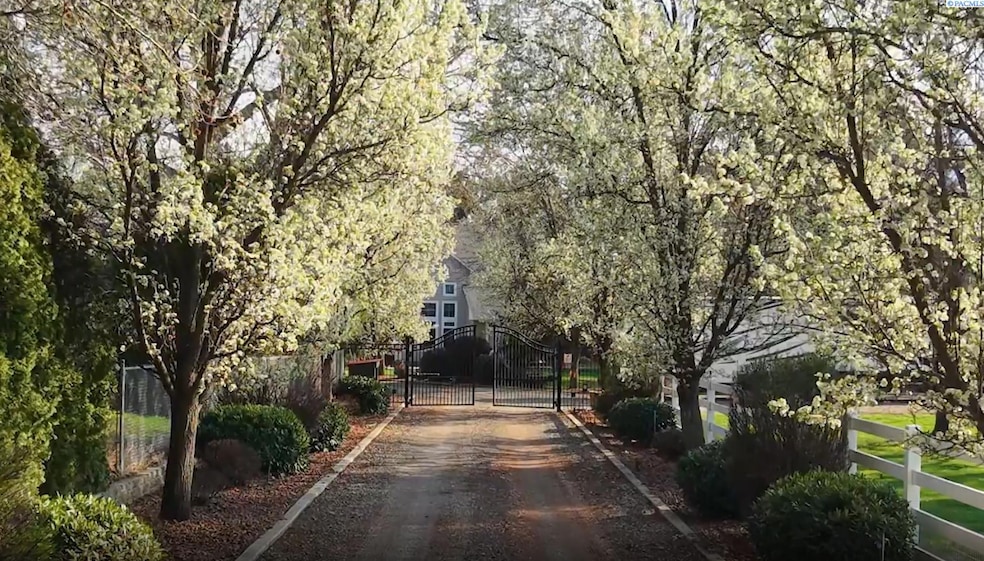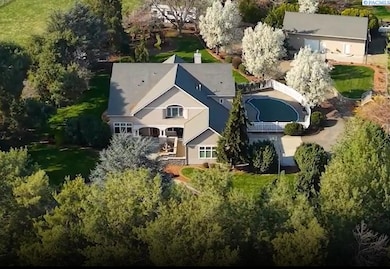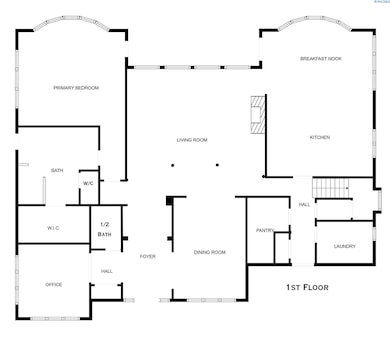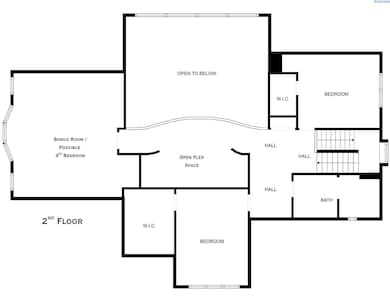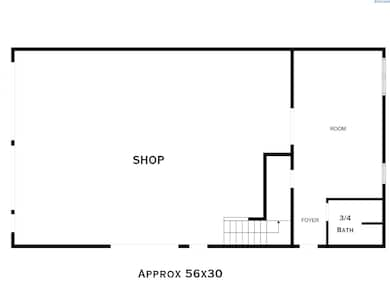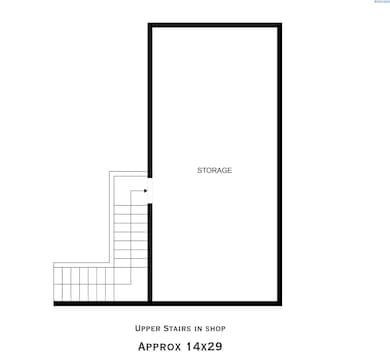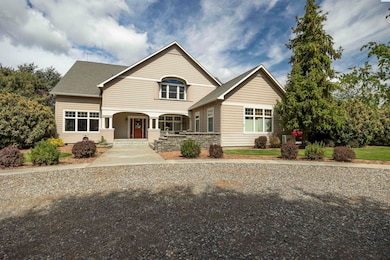Estimated payment $6,683/month
Highlights
- In Ground Pool
- Primary Bedroom Suite
- Vaulted Ceiling
- RV Access or Parking
- 1.99 Acre Lot
- Main Floor Primary Bedroom
About This Home
MLS# 288252 Welcome to this enchanting storybook setting nestled on 2 acres, featuring a picturesque tree-lined drive, gorgeous home, pool and large shop in Pasco. Step into this expansive 4,066 sq. ft. home and discover a myriad of exceptional features. The house is equipped with a new HVAC system, Milgard and Anderson windows, Anderson doors, art glass accents at the stair landing, and a sophisticated sound system with individual volume controls throughout the house. The abundance of windows floods the interior with breathtaking natural light, creating an inviting and airy atmosphere. The elegant great room boasts a vaulted 18’ ceiling adorned with an open balcony above, a lovely gas fireplace, ample natural light, columns, and built-ins. The kitchen features under counter lighting and toe kick lighting, a 5-burner Thermador gas cooktop with a downdraft vent, new LVP flooring, custom hickory cabinets, and a pantry equipped with emergency lighting. Enjoy both formal and casual dining areas, as well as a rec room and a convenient home gym. The home has 3 spacious bedrooms and 2.5 bathrooms, including a primary suite featuring a vaulted ceiling, custom closet, and a bathroom with a heated tile floor with automatic controls, toe kick lighting, and a large custom-tiled shower. The laundry room offers provisions for both gas and electric dryers, a large sink, and new LVP flooring. Set amidst 2 landscaped acres, the property features a circle turn adorned with a serene pond and mature trees that provide both shade and protection from the wind. Additionally, all outside lighting operates on automatic timeclocks, complemented by flagpole lighting and a welcoming fountain at the front door. Embrace the upcoming summer season with a propane-heated pool, complete with equipment and a pump house. For pet lovers, there's a spacious dog kennel equipped with the ultimate doghouse, complete with power, water, and heat. The property also includes a play-fort for endless outdoor fun, a fenced yard, and a motorized gate. The 30x56 dream shop boasts a large storage loft, a bathroom with shower, a shop sink, a floor trench drain, 200 amp service, LED lighting both inside and outside, full insulation, an air compressor with lines extending to both sides of the shop, a 14’ tall overhead door at the RV bay side, expansive concrete parking pads, and the outside RV parking area offers hookups. The home comes with a comprehensive home inspection and a 1-year home warranty!
Home Details
Home Type
- Single Family
Est. Annual Taxes
- $8,176
Year Built
- Built in 1998
Lot Details
- 1.99 Acre Lot
- Dog Run
- Fenced
- Irrigation
- Garden
Home Design
- Composition Shingle Roof
Interior Spaces
- 4,066 Sq Ft Home
- 2-Story Property
- Vaulted Ceiling
- Ceiling Fan
- Gas Fireplace
- Double Pane Windows
- Vinyl Clad Windows
- Drapes & Rods
- Wood Frame Window
- Entrance Foyer
- Great Room
- Formal Dining Room
- Bonus Room
- Utility Closet
- Crawl Space
- Home Security System
Kitchen
- Oven
- Cooktop
- Dishwasher
- Kitchen Island
- Laminate Countertops
- Disposal
Flooring
- Carpet
- Tile
- Vinyl
Bedrooms and Bathrooms
- 3 Bedrooms
- Primary Bedroom on Main
- Primary Bedroom Suite
- Walk-In Closet
Laundry
- Laundry Room
- Laundry Chute
Parking
- 2 Car Garage
- RV Access or Parking
Accessible Home Design
- Handicap Accessible
Outdoor Features
- In Ground Pool
- Covered Deck
- Covered Patio or Porch
- Outdoor Water Feature
- Exterior Lighting
- Shop
Utilities
- Central Air
- Heating System Uses Gas
- Gas Available
- Septic Tank
- Cable TV Available
Map
Home Values in the Area
Average Home Value in this Area
Tax History
| Year | Tax Paid | Tax Assessment Tax Assessment Total Assessment is a certain percentage of the fair market value that is determined by local assessors to be the total taxable value of land and additions on the property. | Land | Improvement |
|---|---|---|---|---|
| 2025 | $8,726 | $1,042,700 | $290,600 | $752,100 |
| 2023 | $8,176 | $1,042,700 | $290,600 | $752,100 |
| 2022 | $6,673 | $751,200 | $198,000 | $553,200 |
| 2021 | $6,316 | $630,400 | $164,000 | $466,400 |
| 2019 | $342 | $564,500 | $108,000 | $456,500 |
| 2018 | $6,333 | $510,400 | $99,000 | $411,400 |
| 2017 | $5,859 | $473,700 | $92,700 | $381,000 |
| 2015 | $6,601 | $464,900 | $80,000 | $384,900 |
| 2013 | -- | $464,900 | $80,000 | $384,900 |
Property History
| Date | Event | Price | List to Sale | Price per Sq Ft |
|---|---|---|---|---|
| 10/16/2025 10/16/25 | For Sale | $1,165,000 | -- | $287 / Sq Ft |
Source: Pacific Regional MLS
MLS Number: 288252
APN: 118-272-129
- 8603 Whipple Ave
- 8101 Olin Ct
- 57 Columbia Bluff Ln
- 9505 Sturgis Rd
- 8715 Bell St
- 1709 N Road 80
- 3304 Sorento Ct
- 7715 W Dradie St
- 9715 W Court St
- 7716 Alison Ct
- 3517 N Road 84 Unit 106B
- 3517 N Road 84
- 3517 N Road 84 Unit 108B
- 2801 N Road 96
- 2719 Alvarado Ct
- 2726 Alvarado Ct
- 2718 Alvarado Ct
- 2722 Alvarado Ct
- 3613 Road 80
- 2205 N Road 72
- 9316 Welsh Dr
- 6701 W Argent Rd
- 1415 SE Carolina Ave Unit 101
- 1529 Columbia Park Trail
- 6626 Chapel Hill Blvd
- 9315 Chapel Hill Blvd
- 1156 Columbia Park Trail
- 6405 Chapel Hill Blvd Unit A102
- 6101 Turf Paradise Dr
- 0 Road 68 and Rodeo Dr
- 10305 Chapel Hill Blvd
- 5203 W Okanogan Place
- 7901 W Quinault Ave
- 6307 Camden Dr
- 4711 W Metaline Ave
- 575 Columbia Point Dr
- 8621 W Skagit Ave
- 801 N Tweedt St
- 530 N Edison St
- 6212 Rd 68
Ask me questions while you tour the home.
