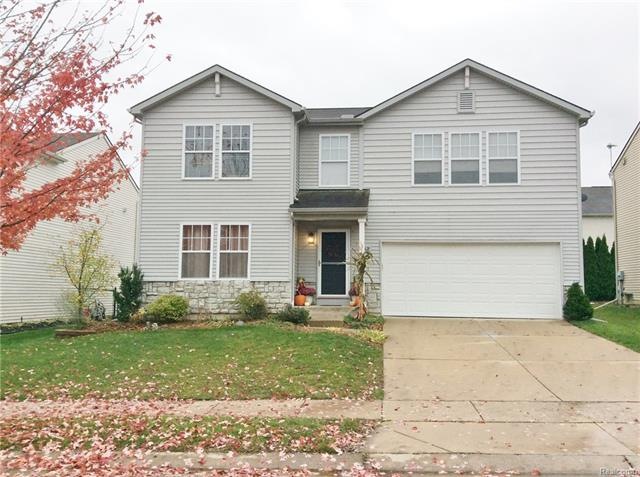
$209,999
- 3 Beds
- 1 Bath
- 972 Sq Ft
- 123 Hale St
- Fowlerville, MI
Super cute updated ranch within walking distance to downtown Fowlerville. 3 bedrooms and updated 1 full bath. Large living room and kitchen with stainless steel appliances and dining area. Large lot with a fenced in backyard for your pets. Cement patio to relax and enjoy. Great location with easy access to highway, shopping and other amenities.Showings start Weds. 8/13/25
Austin Barwick 3DX Real Estate-Brighton
