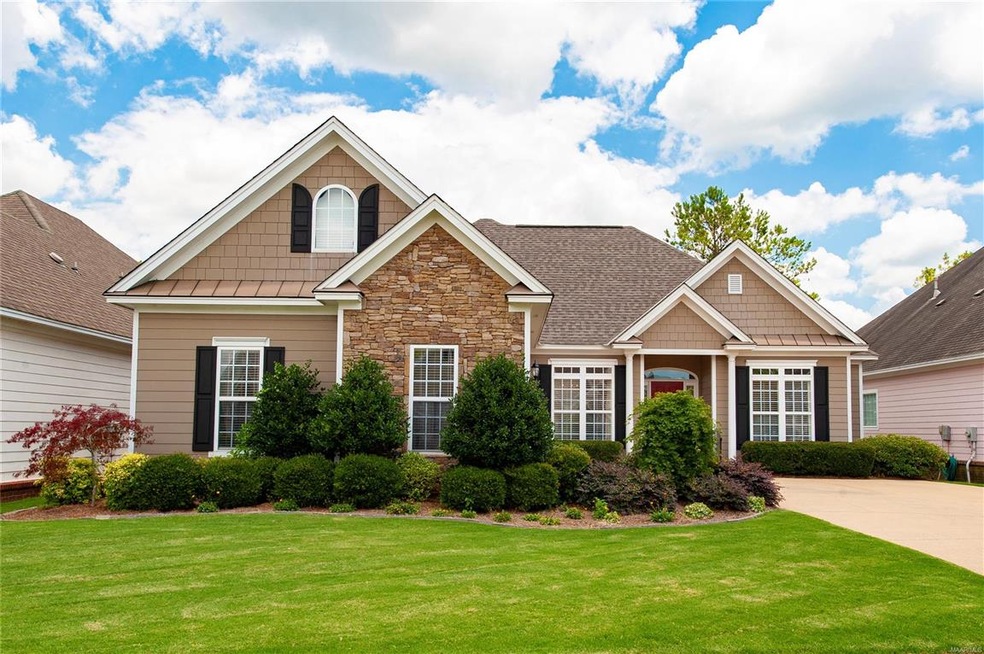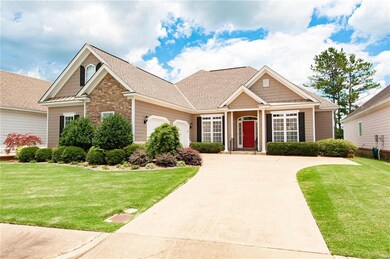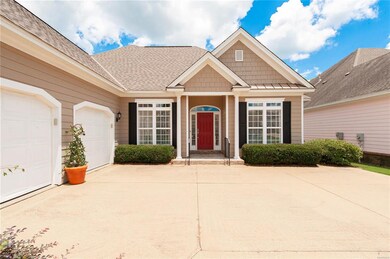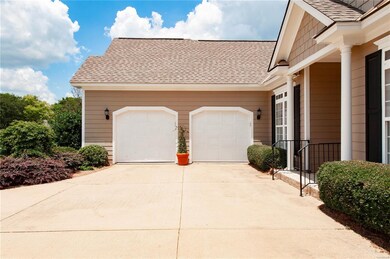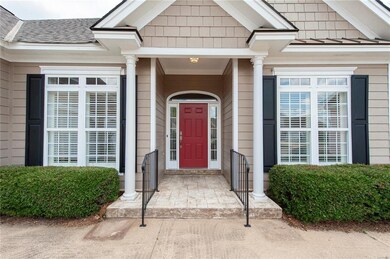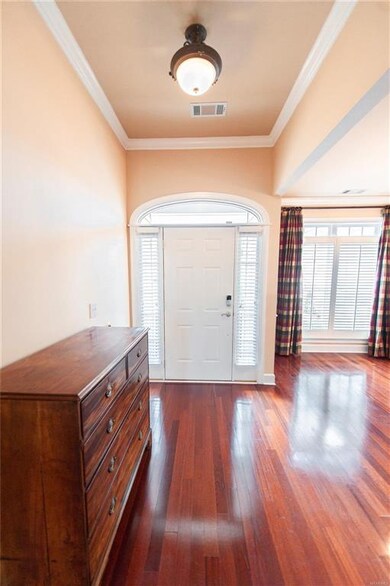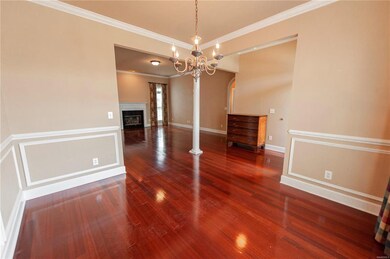
8621 Lantern Way Montgomery, AL 36116
Highlights
- Mature Trees
- Hydromassage or Jetted Bathtub
- Double Pane Windows
- Wood Flooring
- 2 Car Attached Garage
- Double Vanity
About This Home
As of July 2020Don't Miss This Opportunity and Rare Find in The Cottages of Sturbridge. This lovely home features high ceilings, a wonderful open floor plan and natural light throughout. This immaculately well maintained home boasts rich hardwood flooring in the entry foyer, separate dining room and great room. The spacious kitchen with a breakfast room also offers a breakfast bar for additional seating, a work island, ample counter space and an abundance of cabinets. The private master suite is located on one side of the home with 2 additional bedrooms with a full bath on the other. The master bath is complete with double vanities, garden tub, separate shower and a large walk-in closet. The wonderful sunroom adds more living space and offers fabulous views of the backyard. Just a few of the many upgrades to this lovely home are: 30-year architectural shingle roof 2016, new HVAC in February 2020, updated sprinkler system and underground drainage system installed in the backyard, installation of decking and ramp to improve accessibility to the backyard, new fencing, gutters on the back of the home and professionally installed hand rails at front door and in garage! So, it's move-in ready! Purchaser to verify school zones.
Last Agent to Sell the Property
Montgomery Metro Realty License #0024371 Listed on: 06/08/2020
Home Details
Home Type
- Single Family
Est. Annual Taxes
- $719
Year Built
- Built in 2000
Lot Details
- 8,276 Sq Ft Lot
- Lot Dimensions are 63x142x62x130
- Level Lot
- Mature Trees
HOA Fees
- $68 Monthly HOA Fees
Home Design
- Slab Foundation
- Roof Vent Fans
- HardiePlank Siding
- Stone
Interior Spaces
- 1,779 Sq Ft Home
- 1-Story Property
- Ceiling height of 9 feet or more
- Gas Log Fireplace
- Double Pane Windows
- Blinds
- Pull Down Stairs to Attic
- Home Security System
- Washer and Dryer Hookup
Kitchen
- Breakfast Bar
- Electric Range
- Microwave
- Ice Maker
- Dishwasher
- Disposal
Flooring
- Wood
- Wall to Wall Carpet
- Tile
Bedrooms and Bathrooms
- 3 Bedrooms
- Walk-In Closet
- 2 Full Bathrooms
- Double Vanity
- Hydromassage or Jetted Bathtub
- Garden Bath
- Separate Shower
- Linen Closet In Bathroom
Parking
- 2 Car Attached Garage
- Parking Pad
Schools
- Wilson Elementary School
- Carr Middle School
- Park Crossing High School
Utilities
- Central Heating and Cooling System
- Gas Water Heater
- Municipal Trash
- High Speed Internet
- Cable TV Available
Listing and Financial Details
- Assessor Parcel Number 09-08-28-3-000-094.000
Ownership History
Purchase Details
Home Financials for this Owner
Home Financials are based on the most recent Mortgage that was taken out on this home.Purchase Details
Purchase Details
Home Financials for this Owner
Home Financials are based on the most recent Mortgage that was taken out on this home.Purchase Details
Purchase Details
Purchase Details
Home Financials for this Owner
Home Financials are based on the most recent Mortgage that was taken out on this home.Purchase Details
Home Financials for this Owner
Home Financials are based on the most recent Mortgage that was taken out on this home.Similar Homes in Montgomery, AL
Home Values in the Area
Average Home Value in this Area
Purchase History
| Date | Type | Sale Price | Title Company |
|---|---|---|---|
| Trustee Deed | $250,000 | None Available | |
| Warranty Deed | $100 | None Available | |
| Warranty Deed | -- | None Available | |
| Personal Reps Deed | $230,000 | None Available | |
| Warranty Deed | -- | -- | |
| Survivorship Deed | $187,347 | -- | |
| Corporate Deed | -- | -- |
Mortgage History
| Date | Status | Loan Amount | Loan Type |
|---|---|---|---|
| Previous Owner | $24,000 | Credit Line Revolving | |
| Previous Owner | $177,847 | No Value Available |
Property History
| Date | Event | Price | Change | Sq Ft Price |
|---|---|---|---|---|
| 07/31/2020 07/31/20 | Sold | $250,000 | -5.7% | $141 / Sq Ft |
| 07/07/2020 07/07/20 | Pending | -- | -- | -- |
| 06/08/2020 06/08/20 | For Sale | $265,000 | +15.2% | $149 / Sq Ft |
| 01/08/2018 01/08/18 | Sold | $230,000 | -6.1% | $129 / Sq Ft |
| 01/08/2018 01/08/18 | Pending | -- | -- | -- |
| 11/10/2017 11/10/17 | For Sale | $245,000 | -- | $138 / Sq Ft |
Tax History Compared to Growth
Tax History
| Year | Tax Paid | Tax Assessment Tax Assessment Total Assessment is a certain percentage of the fair market value that is determined by local assessors to be the total taxable value of land and additions on the property. | Land | Improvement |
|---|---|---|---|---|
| 2024 | $2,619 | $53,800 | $10,000 | $43,800 |
| 2023 | $2,619 | $53,640 | $10,000 | $43,640 |
| 2022 | $1,775 | $48,620 | $10,000 | $38,620 |
| 2021 | $1,635 | $44,800 | $10,000 | $34,800 |
| 2020 | $757 | $43,700 | $10,000 | $33,700 |
| 2019 | $719 | $20,800 | $5,150 | $15,650 |
| 2018 | $1,499 | $20,540 | $5,000 | $15,540 |
| 2017 | $0 | $45,840 | $10,000 | $35,840 |
| 2014 | -- | $21,510 | $5,000 | $16,510 |
| 2013 | -- | $21,620 | $6,000 | $15,620 |
Agents Affiliated with this Home
-

Seller's Agent in 2020
Margie Miller
Montgomery Metro Realty
(334) 224-6354
95 Total Sales
-

Buyer's Agent in 2020
Beth Poundstone
ARC Realty
(334) 546-4150
212 Total Sales
-

Buyer's Agent in 2018
Kimberly Lambert
Pinnacle Group at KW Montg.
(334) 558-8669
162 Total Sales
Map
Source: Montgomery Area Association of REALTORS®
MLS Number: 474110
APN: 09-08-28-3-000-094.000
- 8601 Harvest Ridge Dr
- 8524 Plantation Ridge Rd
- 8800 Oak Meadow Ct
- 2224 Halcyon Blvd
- 8872 Old Magnolia Way
- 8343 Chadburn Crossing
- 2165 Halcyon Blvd
- 8724 Old Marsh Way
- 8712 Old Marsh Way
- 8330 Chadburn Way
- 8242 Marsh Pointe Dr
- 11397 Chantilly Way
- 8465 Melbourne Cir
- 2320 Halcyon Downs Loop
- 2230 Wyndgate Dr
- 8360 Longneedle Dr
- 2200 Wyndgate Dr
- 8460 Rockbridge Cir
- 8643 Anna Place
- 1900 Wyndgate Loop
