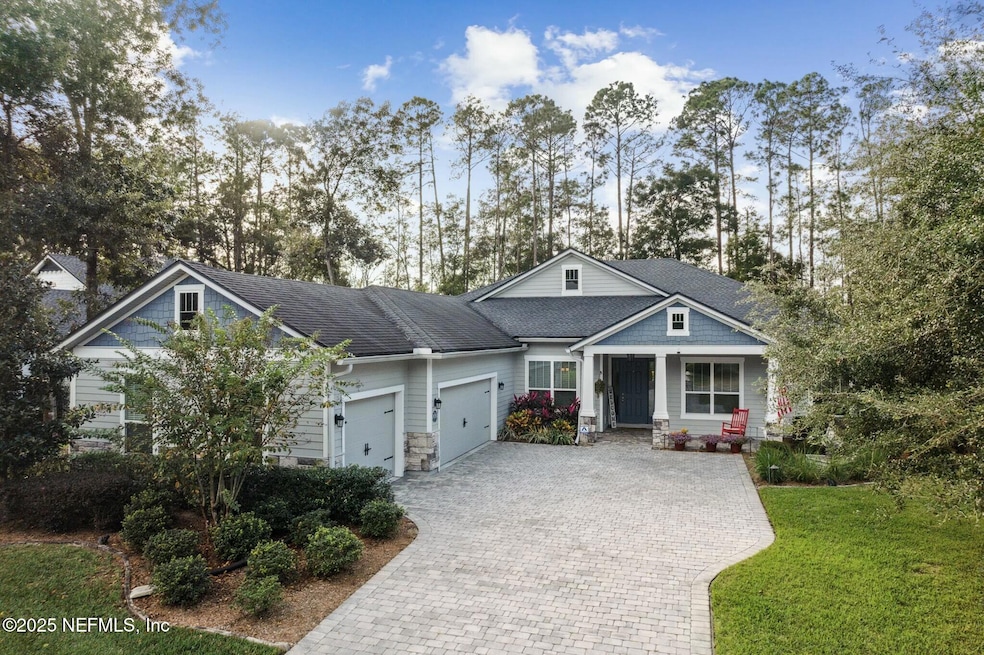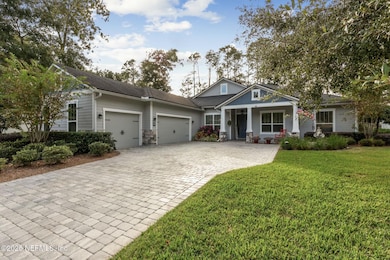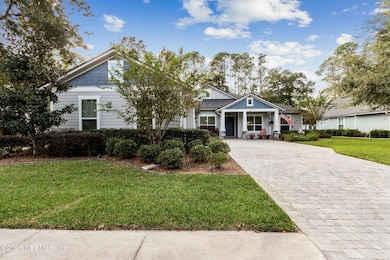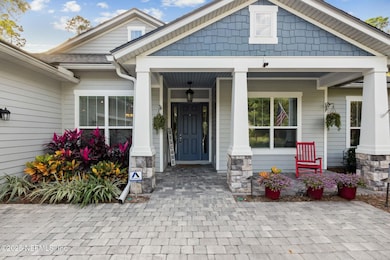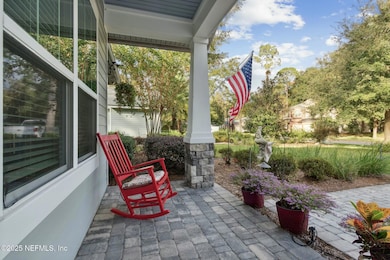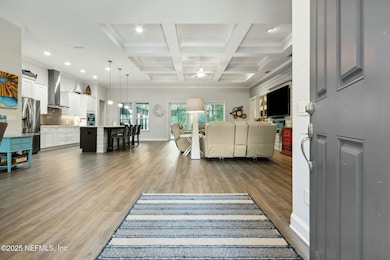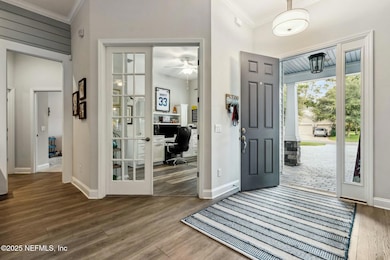
862181 N Hampton Club Way Fernandina Beach, FL 32034
Highlights
- Community Boat Launch
- Screened Pool
- Clubhouse
- Yulee Elementary School Rated A-
- Open Floorplan
- Contemporary Architecture
About This Home
As of June 2025Amazing daily sunsets from your backyard ! Very well maintained marsh front home in the sought after North Hampton community. Some of the many great features of this home start with the open floor plan, heated and screened saltwater pool & spa, fully fenced backyard, outdoor kitchen, luxurious master suite with dual walk-in closets, gourmet kitchen with quartz countertops, private study with French doors, formal dining room.. too much more to list ! The North Hampton neighborhood amenities include a junior olympic swimming pool, tennis & pickleball courts, basketball, playground, soccer field, and a kayak launch for residents. Close to movie theater , shopping & dining. Just a short drive to the beautiful beaches of Amelia Island & downtown historic Fernandina Beach, Jacksonville International Airport, Mayport NAS & King's Bay NAS. Priced below most recent sold comparable !
Last Agent to Sell the Property
SUMMER HOUSE REALTY License #3311450 Listed on: 05/01/2025
Home Details
Home Type
- Single Family
Est. Annual Taxes
- $9,084
Year Built
- Built in 2018
Lot Details
- 0.44 Acre Lot
- Lot Dimensions are 101x219x48x208
- Wrought Iron Fence
- Back Yard Fenced
- Zoning described as PUD
HOA Fees
- $205 Monthly HOA Fees
Parking
- 3 Car Garage
Home Design
- Contemporary Architecture
- Shingle Roof
Interior Spaces
- 2,905 Sq Ft Home
- 1-Story Property
- Open Floorplan
- Built-In Features
- Ceiling Fan
- Family Room
- Home Office
- Screened Porch
- Washer and Electric Dryer Hookup
Kitchen
- Gas Oven
- Gas Range
- Microwave
- Dishwasher
- Kitchen Island
- Disposal
Bedrooms and Bathrooms
- 5 Bedrooms
- Split Bedroom Floorplan
- Dual Closets
- Walk-In Closet
- In-Law or Guest Suite
- 3 Full Bathrooms
- Bathtub With Separate Shower Stall
Pool
- Screened Pool
- Spa
- Gas Heated Pool
- Saltwater Pool
Outdoor Features
- Patio
- Outdoor Kitchen
Schools
- Yulee Elementary And Middle School
- Yulee High School
Utilities
- Central Heating and Cooling System
- Water Softener is Owned
Listing and Financial Details
- Assessor Parcel Number 122N27146004020000
Community Details
Overview
- Association fees include cable TV, internet, security
- North Hampton Association
- North Hampton Subdivision
Amenities
- Clubhouse
Recreation
- Community Boat Launch
- Community Basketball Court
- Pickleball Courts
- Community Playground
- Children's Pool
Ownership History
Purchase Details
Home Financials for this Owner
Home Financials are based on the most recent Mortgage that was taken out on this home.Purchase Details
Purchase Details
Home Financials for this Owner
Home Financials are based on the most recent Mortgage that was taken out on this home.Purchase Details
Home Financials for this Owner
Home Financials are based on the most recent Mortgage that was taken out on this home.Purchase Details
Purchase Details
Home Financials for this Owner
Home Financials are based on the most recent Mortgage that was taken out on this home.Similar Homes in Fernandina Beach, FL
Home Values in the Area
Average Home Value in this Area
Purchase History
| Date | Type | Sale Price | Title Company |
|---|---|---|---|
| Warranty Deed | $975,000 | None Listed On Document | |
| Warranty Deed | $975,000 | None Listed On Document | |
| Deed | $100 | -- | |
| Warranty Deed | $725,000 | Attorney | |
| Warranty Deed | $605,000 | Attorney | |
| Warranty Deed | $85,000 | Guardian Title & Trust Inc | |
| Warranty Deed | $132,000 | -- |
Mortgage History
| Date | Status | Loan Amount | Loan Type |
|---|---|---|---|
| Open | $275,000 | New Conventional | |
| Closed | $275,000 | New Conventional | |
| Previous Owner | $80,520 | Unknown |
Property History
| Date | Event | Price | Change | Sq Ft Price |
|---|---|---|---|---|
| 06/26/2025 06/26/25 | Sold | $975,000 | -2.0% | $336 / Sq Ft |
| 05/01/2025 05/01/25 | For Sale | $995,000 | 0.0% | $343 / Sq Ft |
| 04/30/2025 04/30/25 | Pending | -- | -- | -- |
| 04/03/2025 04/03/25 | Price Changed | $995,000 | -5.1% | $343 / Sq Ft |
| 02/26/2025 02/26/25 | Price Changed | $1,049,000 | -4.6% | $361 / Sq Ft |
| 01/05/2025 01/05/25 | For Sale | $1,100,000 | +51.7% | $379 / Sq Ft |
| 12/17/2023 12/17/23 | Off Market | $725,000 | -- | -- |
| 12/17/2023 12/17/23 | Off Market | $605,000 | -- | -- |
| 12/03/2020 12/03/20 | Sold | $725,000 | -3.3% | $250 / Sq Ft |
| 10/08/2020 10/08/20 | Pending | -- | -- | -- |
| 09/22/2020 09/22/20 | For Sale | $749,800 | +23.9% | $258 / Sq Ft |
| 06/18/2019 06/18/19 | Sold | $605,000 | -4.0% | $208 / Sq Ft |
| 05/12/2019 05/12/19 | Pending | -- | -- | -- |
| 04/15/2019 04/15/19 | For Sale | $630,000 | -- | $217 / Sq Ft |
Tax History Compared to Growth
Tax History
| Year | Tax Paid | Tax Assessment Tax Assessment Total Assessment is a certain percentage of the fair market value that is determined by local assessors to be the total taxable value of land and additions on the property. | Land | Improvement |
|---|---|---|---|---|
| 2024 | $8,868 | $621,142 | -- | -- |
| 2023 | $8,868 | $595,478 | $0 | $0 |
| 2022 | $8,083 | $578,134 | $80,000 | $498,134 |
| 2021 | $7,874 | $500,539 | $63,750 | $436,789 |
| 2020 | $7,683 | $521,999 | $80,750 | $441,249 |
| 2019 | $7,794 | $482,692 | $80,750 | $401,942 |
| 2018 | $1,320 | $80,750 | $0 | $0 |
| 2017 | $1,222 | $80,750 | $0 | $0 |
| 2016 | $790 | $51,490 | $0 | $0 |
| 2015 | $767 | $48,780 | $0 | $0 |
| 2014 | $771 | $48,780 | $0 | $0 |
Agents Affiliated with this Home
-
J
Seller's Agent in 2025
Joseph Parrish
SUMMER HOUSE REALTY
-
F
Buyer's Agent in 2025
Felicia Walker
SUMMER HOUSE REALTY
-
C
Seller's Agent in 2020
CANDACE FASANO
AMELIA ISLAND REAL ESTATE SERVICES
-
N
Buyer's Agent in 2020
NON MLS
NON MLS (realMLS)
-
A
Seller's Agent in 2019
Angela Garcia
WATSON REALTY CORP
-
S
Buyer's Agent in 2019
Shannon Boahn
RE/MAX
Map
Source: realMLS (Northeast Florida Multiple Listing Service)
MLS Number: 2063001
APN: 12-2N-27-1460-0402-0000
- 862281 N Hampton Club Way
- 85575 Sagaponack Dr
- 862028 N Hampton Club Way
- 861998 N Hampton Club Way
- 85488 Sagaponack Dr
- 85208 Sagaponack Dr
- 85053 Sagaponack Dr
- 85107 Napeague Dr
- 85144 Napeague Dr
- 95429 Corsica Ct
- 85636 Banbury Ct
- 85248 Berryessa Way
- 85390 Cherry Creek Dr
- 862653 N Hampton Club Way
- 85026 Napeague Dr
- 85206 Berryessa Way
- 85667 Berryessa Way
- 85171 Majestic Walk Blvd
- 861984 N Hampton Club Way
- 85207 Majestic Walk Blvd
