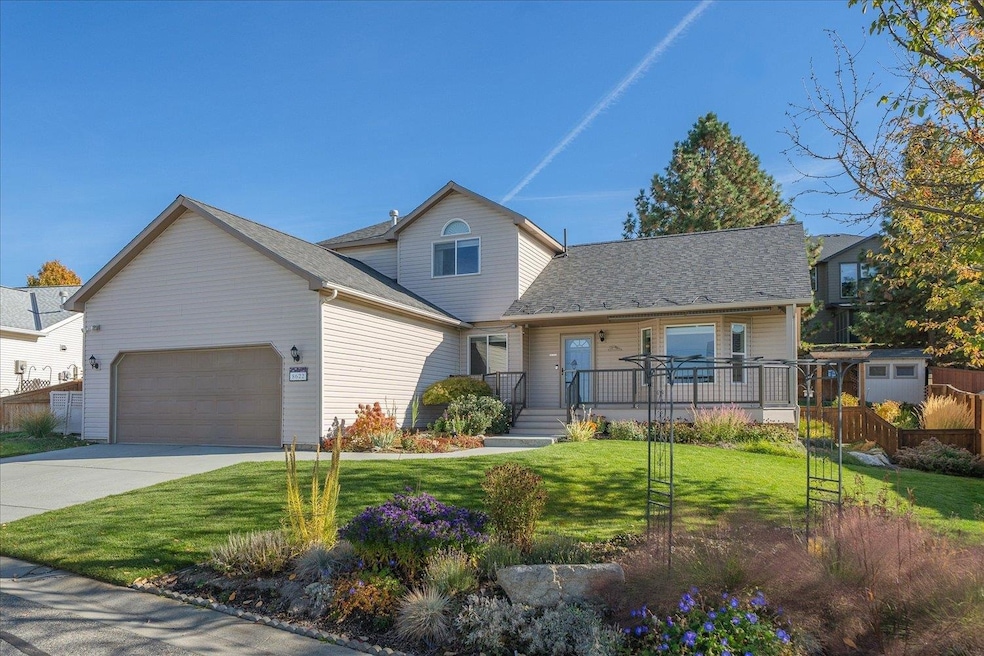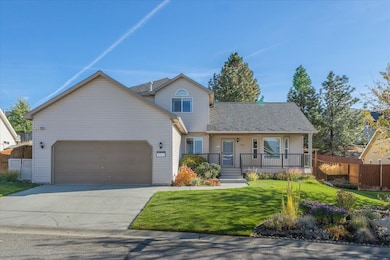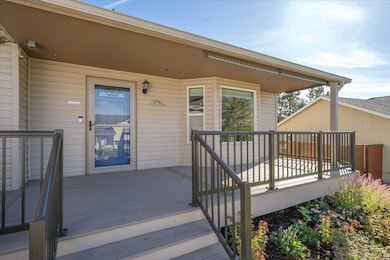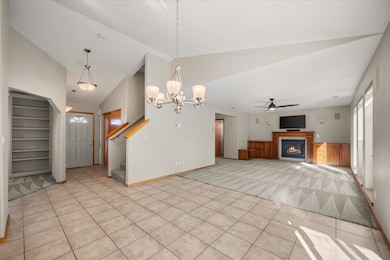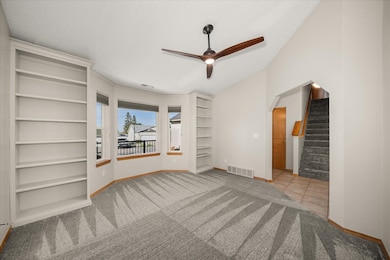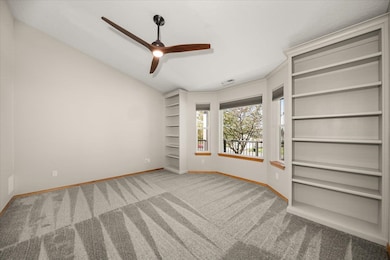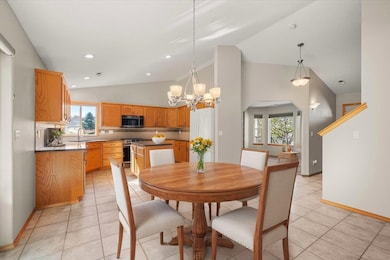8622 E Bull Pine Ln Spokane, WA 99217
Estimated payment $2,620/month
Highlights
- Deck
- Property is near public transit
- Fenced Yard
- Contemporary Architecture
- Solid Surface Countertops
- 2 Car Attached Garage
About This Home
NORTHWOOD ESTATE SALE. Immaculate and move-in ready, this beautifully maintained 2003 home offers 1,782 sq ft of living space on a manicured 8,413 sq ft lot. With 3 bedrooms and 2.5 baths, every detail reflects quality and care. The kitchen shines with granite counters, oak cabinets with pull outs, under-cabinet lighting, tile backsplash, and new Frigidaire Gallery appliances. The open living and family rooms feature new carpet, built-ins, ceiling fans, Hunter Douglas shades, and a cozy gas fireplace with surround sound. The spacious master suite offers a bay window seat, walk-in closet, double sinks, and heated tile floors. Additional upgrades include newer roof with heat tape, Trex front porch, newer Carrier furnace and A/C, and Rheem water heater. The backyard retreat features a covered pergola patio, brick pavers, multi-tier gardens, sprinklers, and full fencing. A newer garage door opener, Ring camera, and auxiliary panel complete this move-in-ready gem. Come see today!
Listing Agent
Keller Williams Spokane - Main Brokerage Phone: 509-703-8187 License #128097 Listed on: 10/22/2025
Home Details
Home Type
- Single Family
Est. Annual Taxes
- $4,407
Year Built
- Built in 2003
Lot Details
- 8,413 Sq Ft Lot
- Fenced Yard
- Sprinkler System
- Hillside Location
- Landscaped with Trees
- Garden
- Property is zoned LDR
HOA Fees
- $40 Monthly HOA Fees
Parking
- 2 Car Attached Garage
- Garage Door Opener
Home Design
- Contemporary Architecture
- Slab Foundation
- Vinyl Siding
Interior Spaces
- 1,782 Sq Ft Home
- 2-Story Property
- Gas Fireplace
- Vinyl Clad Windows
- Utility Room
Kitchen
- Free-Standing Range
- Microwave
- Dishwasher
- Solid Surface Countertops
- Disposal
Bedrooms and Bathrooms
- 3 Bedrooms
- 3 Bathrooms
Laundry
- Dryer
- Washer
Outdoor Features
- Deck
- Patio
Schools
- Centennial Middle School
- West Valley High School
Additional Features
- Property is near public transit
- Forced Air Heating and Cooling System
Community Details
- Northwood Subdivision
Listing and Financial Details
- Assessor Parcel Number 46311.3304
Map
Home Values in the Area
Average Home Value in this Area
Tax History
| Year | Tax Paid | Tax Assessment Tax Assessment Total Assessment is a certain percentage of the fair market value that is determined by local assessors to be the total taxable value of land and additions on the property. | Land | Improvement |
|---|---|---|---|---|
| 2025 | $3,703 | $291,300 | $120,000 | $171,300 |
| 2024 | $3,703 | $283,000 | $95,000 | $188,000 |
| 2023 | $4,199 | $365,200 | $95,000 | $270,200 |
| 2022 | $3,693 | $343,500 | $85,000 | $258,500 |
| 2021 | $3,359 | $225,200 | $60,000 | $165,200 |
| 2020 | $3,410 | $206,200 | $50,000 | $156,200 |
| 2019 | $3,012 | $194,300 | $44,000 | $150,300 |
| 2018 | $3,258 | $176,300 | $42,500 | $133,800 |
| 2017 | $3,090 | $167,100 | $42,500 | $124,600 |
| 2016 | $3,014 | $160,300 | $42,500 | $117,800 |
| 2015 | $3,088 | $159,600 | $42,500 | $117,100 |
| 2014 | -- | $158,600 | $42,500 | $116,100 |
| 2013 | -- | $0 | $0 | $0 |
Property History
| Date | Event | Price | List to Sale | Price per Sq Ft |
|---|---|---|---|---|
| 10/30/2025 10/30/25 | Pending | -- | -- | -- |
| 10/22/2025 10/22/25 | For Sale | $419,900 | -- | $236 / Sq Ft |
Purchase History
| Date | Type | Sale Price | Title Company |
|---|---|---|---|
| Warranty Deed | $31,678 | Transnation Title Insurance |
Mortgage History
| Date | Status | Loan Amount | Loan Type |
|---|---|---|---|
| Open | $116,000 | Purchase Money Mortgage |
Source: Spokane Association of REALTORS®
MLS Number: 202525832
APN: 46311.3304
- 8616 E Bull Pine Ln
- 8609 E Bull Pine Ln
- 6108 N Blue Spruce Ln
- 6010 Crestmont Ln
- 6004 N Crestmont Ln
- 8412 E Bull Pine Ln
- 8816 E Woodland Park Dr
- 8712 E Ridgeline Ln
- 8716 E Woodside Ln
- 8310 E Bull Pine Ln
- 8930 E Ridgeline Ln
- 8321 E Black Oak Ln
- 8814 E Clearview Ln
- 8918 E Clearview Ln
- 8430 E Blue Fox Ln
- 9002 E Clearview Ln
- 9006 E Clearview Ln
- 8115 E Sommerset Dr
- 8422 E Sandlewood Ln
- 8522 E Parkside Ln
