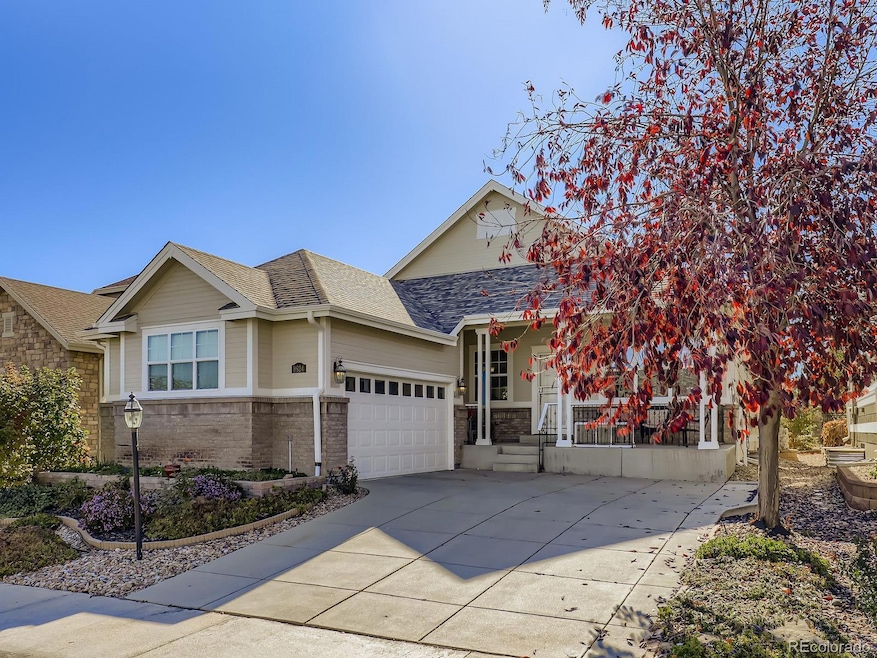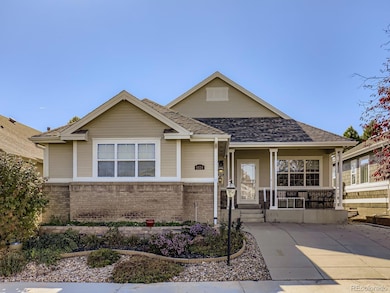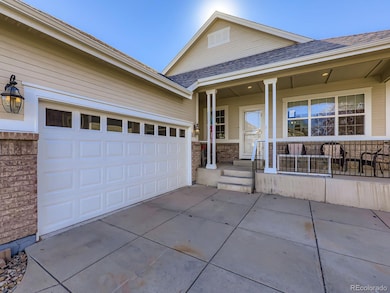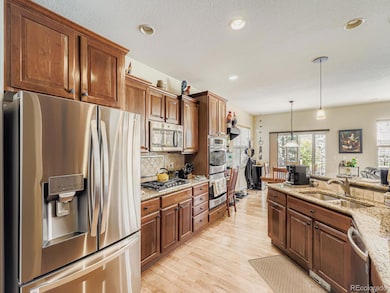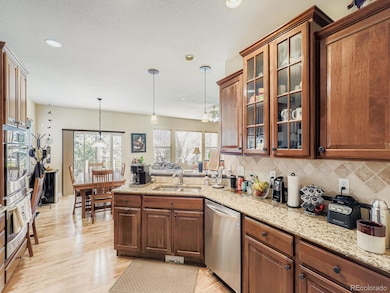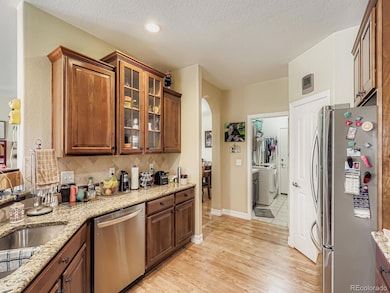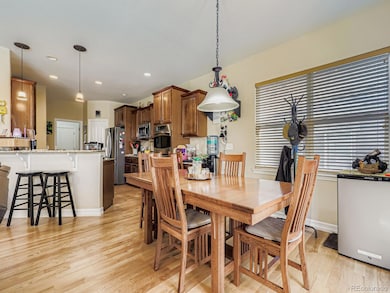8624 E 148th Cir Thornton, CO 80602
Heritage Todd Creek NeighborhoodEstimated payment $4,108/month
Highlights
- Golf Course Community
- Active Adult
- Gated Community
- Fitness Center
- Primary Bedroom Suite
- Clubhouse
About This Home
Welcome to this Open yet Cozy Floor plan in highly sought-after 55+ Community. Brand New Class IV Hail Resistant Roof, Gutters and Exterior Paint 09/2025. The gourmet kitchen has upgraded cabinets, granite countertops, double ovens along with all appliances included. The breakfast nook perfect for casual dining along with additional eating space. The formal dining room is nothing less than wonderful. The open floor plan, great room and 9' ceilings allows the natural light throughout the home. The primary bed and en-suite with a soaker tub, and walk-in closet offer a comfortable relaxing retreat. Situated on a Private Lot, Both front and back have been Professionally landscaped with a drip system, custom over sized Composite Deck, a Fenced area for your Fur Babies along with additional yard space, Perfect for Relaxing and Great for entertaining family and guests . The flooring includes a thoughtful mix of Hardwood, Carpet and Tile. The Garage offers 610 Sq. Ft. 2.5-Car with Room to park your Golf Cart. The basement is an open slate ready for your personal design offering insulated walls and 455 Sq. Ft. Crawl Space for year round out-of-the way storage. The Gated Community has Resort Style Amenities that include a Championship Golf Course, Indoor Pool, Spa, Outdoor Pool, Billiards, Gym, Pickleball, Tennis, Restaurant/Grill, Out Door Patio, many Clubs/Groups to enhance an Active and Social Lifestyle.
Listing Agent
Metro Denver 1 Realtors Brokerage Email: acecindy@msn.com,303-522-2847 License #1314323 Listed on: 11/03/2025
Home Details
Home Type
- Single Family
Est. Annual Taxes
- $4,761
Year Built
- Built in 2008
Lot Details
- 7,200 Sq Ft Lot
- North Facing Home
- Partially Fenced Property
- Landscaped
- Front and Back Yard Sprinklers
- Private Yard
HOA Fees
Parking
- 2 Car Attached Garage
Home Design
- Contemporary Architecture
- Slab Foundation
- Frame Construction
- Composition Roof
- Radon Mitigation System
Interior Spaces
- 1-Story Property
- High Ceiling
- Ceiling Fan
- Mud Room
- Great Room
- Dining Room
- Carbon Monoxide Detectors
Kitchen
- Breakfast Area or Nook
- Eat-In Kitchen
- Breakfast Bar
- Double Self-Cleaning Oven
- Range with Range Hood
- Microwave
- Dishwasher
- Granite Countertops
- Disposal
Flooring
- Wood
- Carpet
- Tile
Bedrooms and Bathrooms
- 2 Main Level Bedrooms
- Primary Bedroom Suite
- En-Suite Bathroom
- 2 Full Bathrooms
Laundry
- Laundry in unit
- Sink Near Laundry
Unfinished Basement
- Partial Basement
- Sump Pump
- Stubbed For A Bathroom
- Crawl Space
Outdoor Features
- Deck
- Exterior Lighting
- Front Porch
Schools
- Brantner Elementary School
- Roger Quist Middle School
- Riverdale Ridge High School
Utilities
- Forced Air Heating and Cooling System
- Heating System Uses Natural Gas
- 220 Volts
- 110 Volts
- Private Water Source
- Gas Water Heater
- Water Purifier
- Water Softener
- Cable TV Available
Listing and Financial Details
- Exclusions: Sellers personal property, refrigerator in garage, freezer in garage, freezer in basement, washer and dryer
- Assessor Parcel Number R0171045
Community Details
Overview
- Active Adult
- Association fees include reserves, ground maintenance, maintenance structure, recycling, road maintenance, snow removal, trash
- Heritage Tod Creek Master Association, Phone Number (303) 369-0800
- Htc Metro District Association, Phone Number (303) 482-2213
- Built by Lennar
- Heritage Todd Creek Community
- Heritage Todd Creek Subdivision
Recreation
- Golf Course Community
- Tennis Courts
- Fitness Center
- Community Pool
- Community Spa
Additional Features
- Clubhouse
- Gated Community
Map
Home Values in the Area
Average Home Value in this Area
Tax History
| Year | Tax Paid | Tax Assessment Tax Assessment Total Assessment is a certain percentage of the fair market value that is determined by local assessors to be the total taxable value of land and additions on the property. | Land | Improvement |
|---|---|---|---|---|
| 2025 | $4,761 | $43,040 | $10,200 | $32,840 |
| 2024 | $4,761 | $39,570 | $9,380 | $30,190 |
| 2023 | $4,746 | $46,340 | $7,780 | $38,560 |
| 2022 | $5,218 | $31,740 | $7,990 | $23,750 |
| 2021 | $5,121 | $31,740 | $7,990 | $23,750 |
| 2020 | $4,900 | $31,500 | $10,370 | $21,130 |
| 2019 | $4,890 | $31,500 | $10,370 | $21,130 |
| 2018 | $4,529 | $29,040 | $6,480 | $22,560 |
| 2017 | $4,515 | $29,040 | $6,480 | $22,560 |
| 2016 | $4,167 | $27,440 | $6,370 | $21,070 |
| 2015 | $4,161 | $27,440 | $6,370 | $21,070 |
| 2014 | $3,703 | $24,010 | $5,410 | $18,600 |
Property History
| Date | Event | Price | List to Sale | Price per Sq Ft |
|---|---|---|---|---|
| 01/05/2026 01/05/26 | Price Changed | $650,000 | -4.4% | $362 / Sq Ft |
| 11/03/2025 11/03/25 | For Sale | $680,000 | -- | $379 / Sq Ft |
Purchase History
| Date | Type | Sale Price | Title Company |
|---|---|---|---|
| Interfamily Deed Transfer | -- | None Available | |
| Warranty Deed | $312,000 | Land Title Guarantee Company | |
| Special Warranty Deed | $334,000 | North American Title |
Mortgage History
| Date | Status | Loan Amount | Loan Type |
|---|---|---|---|
| Previous Owner | $315,000 | VA |
Source: REcolorado®
MLS Number: 5234986
APN: 1571-16-1-25-041
- 14887 Xenia St
- 14700 Akron St
- 15150 Verbena St
- 10512 E 152nd Ave
- 15395 Xenia Ct
- 15285 Boston St
- 9742 E 146th Ave
- 9912 E 146th Ave
- 15211 Quince St
- 6974 E 149th Place
- 6984 E 149th Place
- 9153 E 155th Dr
- 6914 E 149th Place
- 7160 E 152nd Ave
- 7130 E 152nd Ave
- 6857 E 149th Ave
- 6881 Arbor Blvd E
- 6847 E 149th Ave
- 6871 Arbor Blvd E
- 6880 Juniper Dr
- 6761 E 148th Dr
- 13521 Oneida Ln
- 13480 Oneida Ln
- 13466 Oneida Ln
- 13443 Oneida Ln
- 14277 Hudson St
- 13437 Oneida Ln
- 13433 Oneida Ln
- 13035 Tamarac Place
- 13985 Elm St
- 12865 Roslyn St
- 6719 E 129th Place
- 1350 Bluebird St
- 1183 Sandpiper Ln
- 13295 Holly St
- 13275 Holly St Unit F
- 843 Mockingbird St
- 744 Mockingbird St
- 5525 E 130th Dr
- 12743 Leyden St
