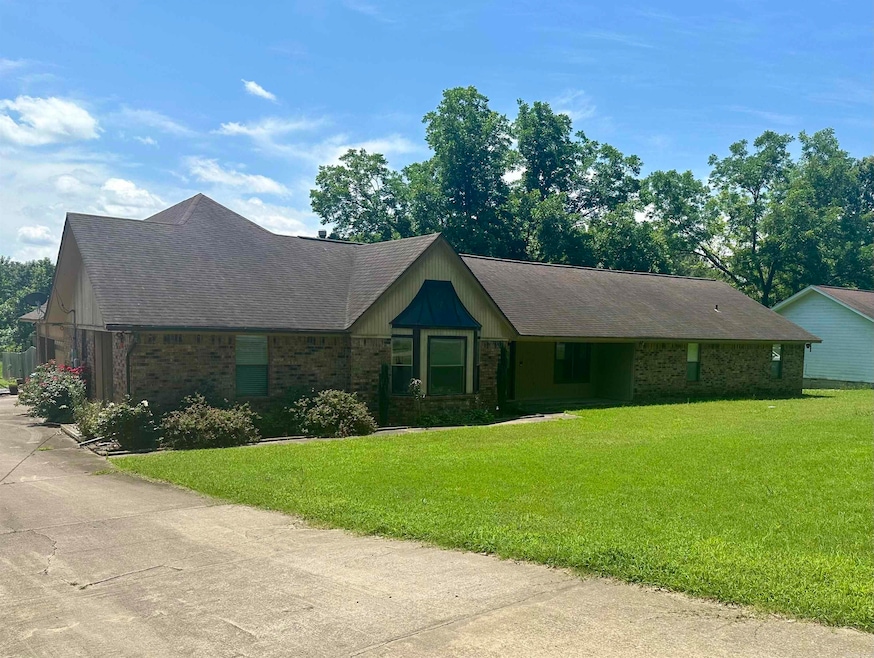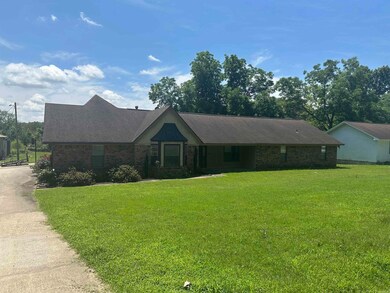
8624 Highway 161 North Little Rock, AR 72117
Galloway NeighborhoodHighlights
- All Bedrooms Downstairs
- Vaulted Ceiling
- Wood Flooring
- 1 Acre Lot
- Traditional Architecture
- Game Room
About This Home
As of July 2025Discover your dream home in this stunning 3 bedroom home offering spacious comfort & design. Approx. 3400 SF this home blends modern amenities with unique features to create an exceptional living experience. Key Features: Generous 3 bedrooms & Private Office or 4th bedroom Formal Dining Open Floor Plan Large kitchen with island and an abundance of cabinets Walk in Pantry Built in Mini-Fridge Triple Sinks Walk in Closets Library paneling in den 2 Hot water heaters Large bonus/game room above garage This exceptional property offers a blend of style, function, & comfort. Whether your're working from home, entertaining guests, or enjoying quiet evenings, this home adapts to your lifestyle.
Home Details
Home Type
- Single Family
Est. Annual Taxes
- $2,071
Year Built
- Built in 1984
Lot Details
- 1 Acre Lot
- Level Lot
Home Design
- Traditional Architecture
- Brick Exterior Construction
- Slab Foundation
- Composition Roof
Interior Spaces
- 3,400 Sq Ft Home
- 2-Story Property
- Paneling
- Vaulted Ceiling
- Ceiling Fan
- Wood Burning Fireplace
- Fireplace With Gas Starter
- Family Room
- Formal Dining Room
- Home Office
- Game Room
Kitchen
- Breakfast Bar
- Stove
- Gas Range
- Microwave
- Plumbed For Ice Maker
- Dishwasher
- Disposal
Flooring
- Wood
- Carpet
- Tile
Bedrooms and Bathrooms
- 4 Bedrooms
- All Bedrooms Down
- Walk-In Closet
Laundry
- Laundry Room
- Washer Hookup
Attic
- Attic Fan
- Attic Ventilator
Home Security
- Fire and Smoke Detector
- Termite Clearance
Parking
- 3 Car Garage
- Automatic Garage Door Opener
Outdoor Features
- Covered patio or porch
Utilities
- Central Heating and Cooling System
- Space Heater
- Gas Water Heater
Listing and Financial Details
- Assessor Parcel Number 23R-001-00-037-00
Ownership History
Purchase Details
Home Financials for this Owner
Home Financials are based on the most recent Mortgage that was taken out on this home.Similar Homes in North Little Rock, AR
Home Values in the Area
Average Home Value in this Area
Property History
| Date | Event | Price | Change | Sq Ft Price |
|---|---|---|---|---|
| 07/28/2025 07/28/25 | Sold | $275,000 | -4.8% | $81 / Sq Ft |
| 06/27/2025 06/27/25 | Pending | -- | -- | -- |
| 06/08/2025 06/08/25 | For Sale | $289,000 | -- | $85 / Sq Ft |
Tax History Compared to Growth
Tax History
| Year | Tax Paid | Tax Assessment Tax Assessment Total Assessment is a certain percentage of the fair market value that is determined by local assessors to be the total taxable value of land and additions on the property. | Land | Improvement |
|---|---|---|---|---|
| 2023 | $2,001 | $51,408 | $3,440 | $47,968 |
| 2022 | $2,282 | $51,408 | $3,440 | $47,968 |
| 2021 | $2,237 | $37,210 | $2,580 | $34,630 |
| 2020 | $1,862 | $37,210 | $2,580 | $34,630 |
| 2019 | $1,862 | $37,210 | $2,580 | $34,630 |
| 2018 | $1,887 | $37,210 | $2,580 | $34,630 |
| 2017 | $1,887 | $37,210 | $2,580 | $34,630 |
| 2016 | $2,235 | $30,290 | $4,300 | $25,990 |
| 2015 | $1,539 | $30,290 | $4,300 | $25,990 |
| 2014 | $1,539 | $30,290 | $4,300 | $25,990 |
Agents Affiliated with this Home
-

Seller's Agent in 2025
Mike Dietz
RE/MAX
(501) 529-3800
2 in this area
146 Total Sales
-

Buyer's Agent in 2025
Danielle Newton
PorchLight Realty
(501) 920-9438
1 in this area
171 Total Sales
Map
Source: Cooperative Arkansas REALTORS® MLS
MLS Number: 25022558
APN: 23R-001-00-037-00
- 10019 Shannon Dr
- 0 Cloverdale Rd Unit 25029075
- 300 Noble Rd
- 000 Wooten Rd
- 00 Mccain Rd
- 305 E Valentine Rd
- 9004 Mayfair Rd
- 309 E Valentine Rd
- 000 Highway 161
- 00 Cloverdale Rd
- 9600 Warden Rd
- 8312 Walkers Dr
- 1906 Arkansas 161
- 000 Mcclendon Rd
- 1304 Oak Forest Dr
- 1208 Pinnacle Dr
- 00 Valentine Rd
- 31 Deerfield Dr
- 27 Shoshoni Dr
- 300 2nd St






