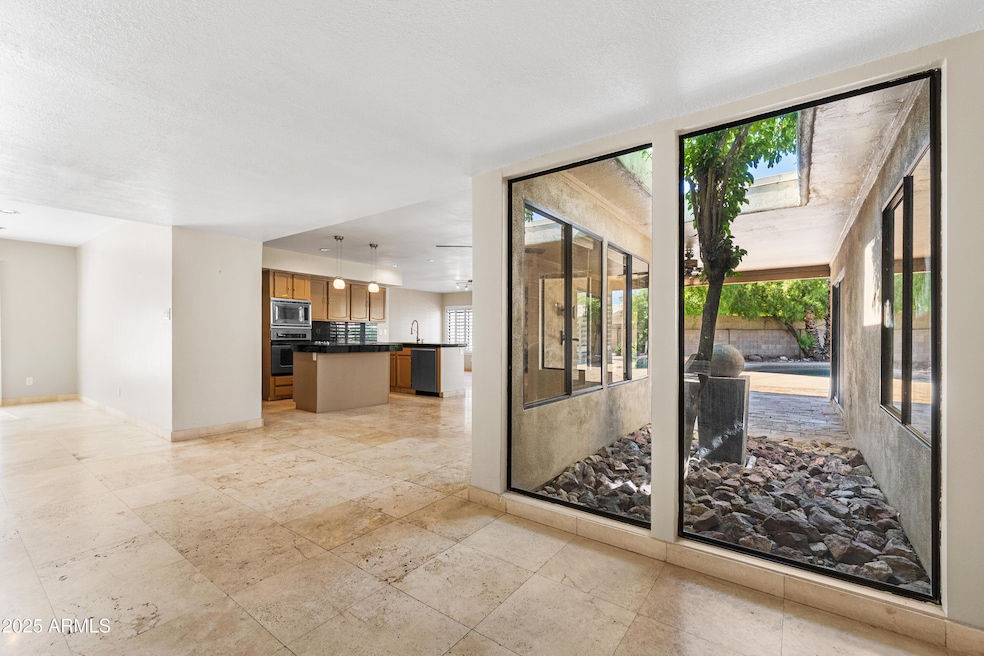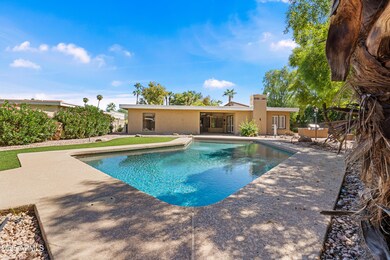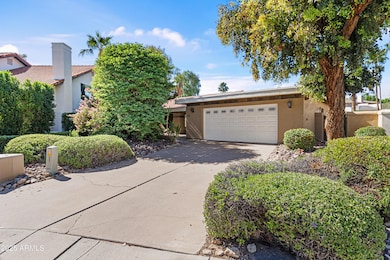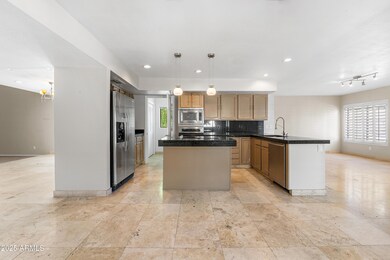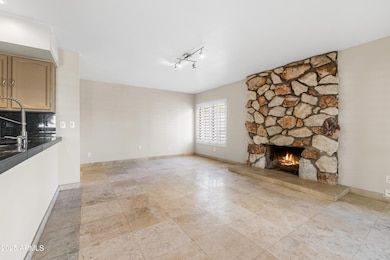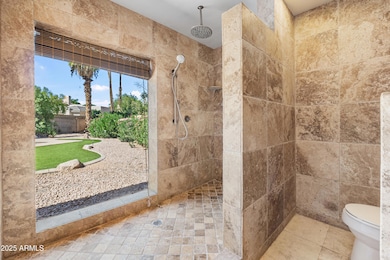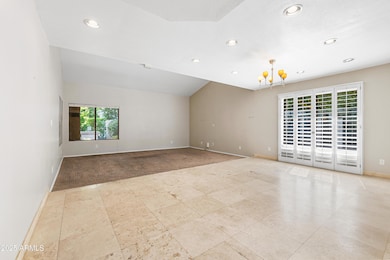8624 N Timberlane Dr Scottsdale, AZ 85258
Gainey Ranch Neighborhood
3
Beds
2.5
Baths
2,481
Sq Ft
0.28
Acres
Highlights
- Private Pool
- Contemporary Architecture
- Corner Lot
- Cochise Elementary School Rated A
- 1 Fireplace
- Granite Countertops
About This Home
Nestled in highly DESIRED Eastwood Estates at GAINEY VILLAGE, this home sits on one of the subdivision's LARGEST LOTS (pie shaped), offering a resort-style backyard with a pool, covered patio, outdoor BBQ, artificial turf, fire pit, and mature, LUSH LANDSCAPING. Spacious master bedroom with large glass shower and walk-in closet. TRAVERTINE flooring throughout.
Home Details
Home Type
- Single Family
Est. Annual Taxes
- $4,089
Year Built
- Built in 1979
Lot Details
- 0.28 Acre Lot
- Desert faces the front of the property
- Block Wall Fence
- Artificial Turf
- Corner Lot
- Sprinklers on Timer
Parking
- 2 Car Garage
Home Design
- Contemporary Architecture
- Wood Frame Construction
- Tile Roof
- Block Exterior
- Stucco
Interior Spaces
- 2,481 Sq Ft Home
- 1-Story Property
- Ceiling Fan
- 1 Fireplace
Kitchen
- Eat-In Kitchen
- Built-In Microwave
- Kitchen Island
- Granite Countertops
Flooring
- Carpet
- Stone
- Tile
Bedrooms and Bathrooms
- 3 Bedrooms
- 2.5 Bathrooms
- Double Vanity
Laundry
- Laundry in unit
- Dryer
- Washer
Outdoor Features
- Private Pool
- Covered Patio or Porch
- Fire Pit
- Built-In Barbecue
Schools
- Cochise Elementary School
- Cocopah Middle School
- Chaparral High School
Utilities
- Central Air
- Heating Available
Listing and Financial Details
- Property Available on 9/16/25
- 12-Month Minimum Lease Term
- Tax Lot 76
- Assessor Parcel Number 174-29-080
Community Details
Overview
- Property has a Home Owners Association
- Colby Management Association, Phone Number (623) 977-3860
- Eastwood Amd Subdivision
Recreation
- Bike Trail
Pet Policy
- Pets Allowed
Map
Source: Arizona Regional Multiple Listing Service (ARMLS)
MLS Number: 6921167
APN: 174-29-080
Nearby Homes
- 7369 E Del Acero Dr
- 7318 E Woodsage Ln
- 8541 N Farview Dr
- 7266 E Del Acero Dr
- 8625 N Farview Dr
- 7324 E Las Palmaritas Dr
- 7705 E Doubletree Ranch Rd Unit 17
- 7272 E Gainey Ranch Rd Unit 75
- 7272 E Gainey Ranch Rd Unit 43
- 7222 E Gainey Ranch Rd Unit 241
- 7001 E Caballo Cir
- 7400 E Gainey Club Dr Unit 222
- 7400 E Gainey Club Dr Unit 109
- 7605 E Via de Lindo --
- 7155 E Oakmont Dr
- 8989 N Gainey Center Dr Unit 129
- 8989 N Gainey Center Dr Unit 133
- 7225 E Harmont Dr
- 8312 N Golf Dr
- 7258 E Loma Ln
- 7310 E Woodsage Ln
- 7317 E Woodsage Ln
- 7271 E San Alfredo Dr
- 7305 E Del Acero Dr
- 7705 E Doubletree Ranch Rd Unit 59
- 7285 E Las Palmaritas Dr
- 7272 E Gainey Ranch Rd Unit 34
- 7272 E Gainey Ranch Rd Unit 55
- 7272 E Gainey Ranch Rd Unit 120
- 7272 E Gainey Ranch Rd Unit 127
- 7272 E Gainey Ranch Rd Unit 74
- 7272 E Gainey Ranch Rd Unit 85
- 7272 E Gainey Ranch Rd Unit 14
- 7272 E Gainey Ranch Rd Unit 54
- 8346 N 72nd Place
- 7272 E Gainey Ranch Rd Unit ID1255469P
- 7620 E Via de Corto
- 7400 E Gainey Club Dr Unit 218
- 7222 E Gainey Ranch Rd Unit 126
- 7222 E Gainey Ranch Rd Unit 119
