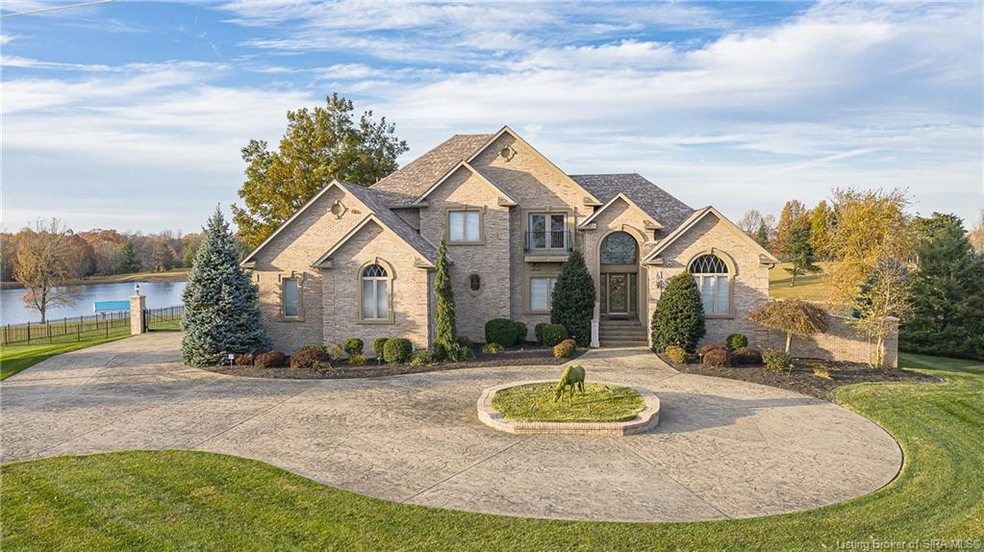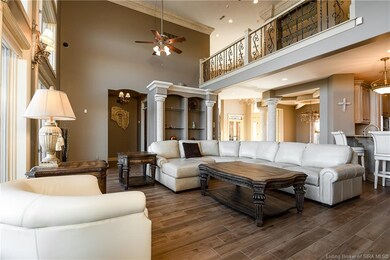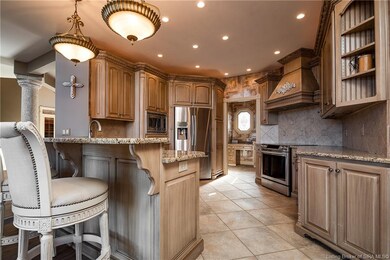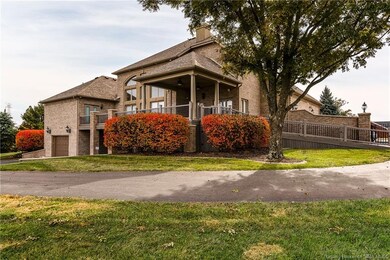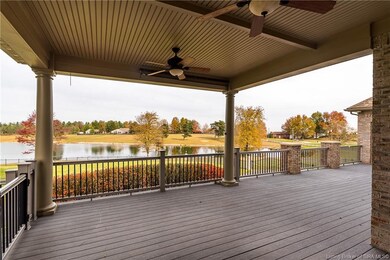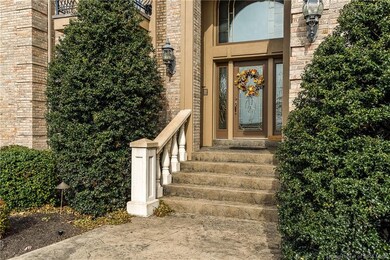
8625 N Skyline Dr Floyds Knobs, IN 47119
Floyds Knobs NeighborhoodHighlights
- Lake View
- 2.1 Acre Lot
- Main Floor Primary Bedroom
- Floyds Knobs Elementary School Rated A
- Deck
- Fenced Yard
About This Home
As of February 2022Unique custom built 5,750sf home on 1.91 acres with fantastic views of the seven acre lake, Southern Indiana and downtown Louisville. Amazing rear deck for outdoor living. Beautiful Southern Indiana and downtown Louisville views from second floor balcony. The meticulous attention to detail throughout interior from the foyer fountain, coral stone trim, cabinets, flooring and more. Four bedroom, three full bathrooms and one half bathroom. First floor master bedroom and great master bathroom with double sinks, whirlpool tub, large walk-in shower and two walk-in closets. Vaulted ceiling office with solid wood built-in shelves and free standing desk. Breakfast nook has incredible lake views for morning or evening inspiration. Custom kitchen and laundry room cabinets. Upstairs tree house hide away for fun playful times. Large walk out basement provides bar area, full bathroom, gym, entertainment and family area.
Last Agent to Sell the Property
Michael Osborne
Knobstone Properties LLC License #RB14049915 Listed on: 02/04/2021
Home Details
Home Type
- Single Family
Est. Annual Taxes
- $6,560
Year Built
- Built in 2004
Lot Details
- 2.1 Acre Lot
- Fenced Yard
- Sprinkler System
Parking
- 4 Car Attached Garage
- Basement Garage
- Rear-Facing Garage
- Side Facing Garage
- Garage Door Opener
Property Views
- Lake
- Scenic Vista
Home Design
- Poured Concrete
- Frame Construction
- Stucco Exterior
Interior Spaces
- 5,760 Sq Ft Home
- 1.5-Story Property
- Central Vacuum
- Built-in Bookshelves
- Ceiling Fan
- Skylights
- Gas Fireplace
- Blinds
- Entrance Foyer
- Family Room
- Home Security System
Kitchen
- Oven or Range
- Microwave
- Dishwasher
- Disposal
Bedrooms and Bathrooms
- 4 Bedrooms
- Primary Bedroom on Main
- Walk-In Closet
Laundry
- Dryer
- Washer
Finished Basement
- Walk-Out Basement
- Basement Fills Entire Space Under The House
- Exterior Basement Entry
Accessible Home Design
- Ramp on the main level
Outdoor Features
- Balcony
- Deck
Utilities
- Forced Air Heating and Cooling System
- Liquid Propane Gas Water Heater
- Water Softener
- On Site Septic
Listing and Financial Details
- Assessor Parcel Number 220503500016000007
Ownership History
Purchase Details
Home Financials for this Owner
Home Financials are based on the most recent Mortgage that was taken out on this home.Purchase Details
Home Financials for this Owner
Home Financials are based on the most recent Mortgage that was taken out on this home.Similar Homes in Floyds Knobs, IN
Home Values in the Area
Average Home Value in this Area
Purchase History
| Date | Type | Sale Price | Title Company |
|---|---|---|---|
| Warranty Deed | -- | Hoffer Law Llc | |
| Warranty Deed | -- | Kemp Title Agency Llc |
Mortgage History
| Date | Status | Loan Amount | Loan Type |
|---|---|---|---|
| Previous Owner | $600,000 | New Conventional | |
| Previous Owner | $709,520 | New Conventional | |
| Previous Owner | $352,000 | New Conventional | |
| Previous Owner | $351,000 | New Conventional | |
| Previous Owner | $243,200 | New Conventional | |
| Previous Owner | $55,400 | New Conventional | |
| Previous Owner | $280,500 | Construction |
Property History
| Date | Event | Price | Change | Sq Ft Price |
|---|---|---|---|---|
| 02/21/2022 02/21/22 | Sold | $950,000 | -4.9% | $165 / Sq Ft |
| 01/15/2022 01/15/22 | Price Changed | $999,000 | -9.1% | $173 / Sq Ft |
| 01/12/2022 01/12/22 | Pending | -- | -- | -- |
| 08/20/2021 08/20/21 | Price Changed | $1,099,000 | -8.3% | $191 / Sq Ft |
| 02/04/2021 02/04/21 | For Sale | $1,199,000 | +35.2% | $208 / Sq Ft |
| 10/17/2014 10/17/14 | Sold | $886,900 | -10.9% | $154 / Sq Ft |
| 09/07/2014 09/07/14 | Pending | -- | -- | -- |
| 07/03/2014 07/03/14 | For Sale | $995,000 | -- | $173 / Sq Ft |
Tax History Compared to Growth
Tax History
| Year | Tax Paid | Tax Assessment Tax Assessment Total Assessment is a certain percentage of the fair market value that is determined by local assessors to be the total taxable value of land and additions on the property. | Land | Improvement |
|---|---|---|---|---|
| 2024 | $8,577 | $1,029,000 | $43,200 | $985,800 |
| 2023 | $8,577 | $941,300 | $43,200 | $898,100 |
| 2022 | $8,359 | $866,600 | $43,200 | $823,400 |
| 2021 | $6,596 | $711,200 | $43,200 | $668,000 |
| 2020 | $6,504 | $719,200 | $43,200 | $676,000 |
| 2019 | $6,373 | $727,100 | $43,200 | $683,900 |
| 2018 | $5,894 | $678,600 | $43,200 | $635,400 |
| 2017 | $5,759 | $633,200 | $43,200 | $590,000 |
| 2016 | $5,308 | $633,400 | $43,200 | $590,200 |
| 2014 | $5,650 | $603,000 | $43,200 | $559,800 |
| 2013 | -- | $575,500 | $43,200 | $532,300 |
Agents Affiliated with this Home
-
M
Seller's Agent in 2022
Michael Osborne
Knobstone Properties LLC
-

Buyer's Agent in 2022
Timothy Peoples
Applegate Real Estate
(502) 643-7530
1 in this area
3 Total Sales
-
J
Seller's Agent in 2014
Jason Farabee
Lenihan Sotheby's International Realty
-
N
Buyer's Agent in 2014
NON MEMBER
NON-MEMBER OFFICE
Map
Source: Southern Indiana REALTORS® Association
MLS Number: 202105671
APN: 22-05-03-500-016.000-007
- 0 Skyline Ct Unit 2024012189
- 510 Payne Rd
- 958 Baumann Dr S
- 4118 Morning Dr
- 4225 Treesdale Dr
- 4203 - LOT 102 Skylar Way
- 6471 Moser Knob Rd
- 4013 Glenwood Way
- 906 Glenwood Gardens Dr
- 3008 Saratoga Ln
- 9107 Falcon Ridge
- 4834 Ashbury Dr
- 4724 Black Pine Blvd Unit 73
- 4704 Scotch Pine Dr Unit 122
- 6803 Twin Springs Dr
- 6707 Dovir Woods Dr
- 6816 Twin Springs Dr
- 312 Mary Dr
- 3028 Shadybrook Ln
- 4414 Grant Line Rd
