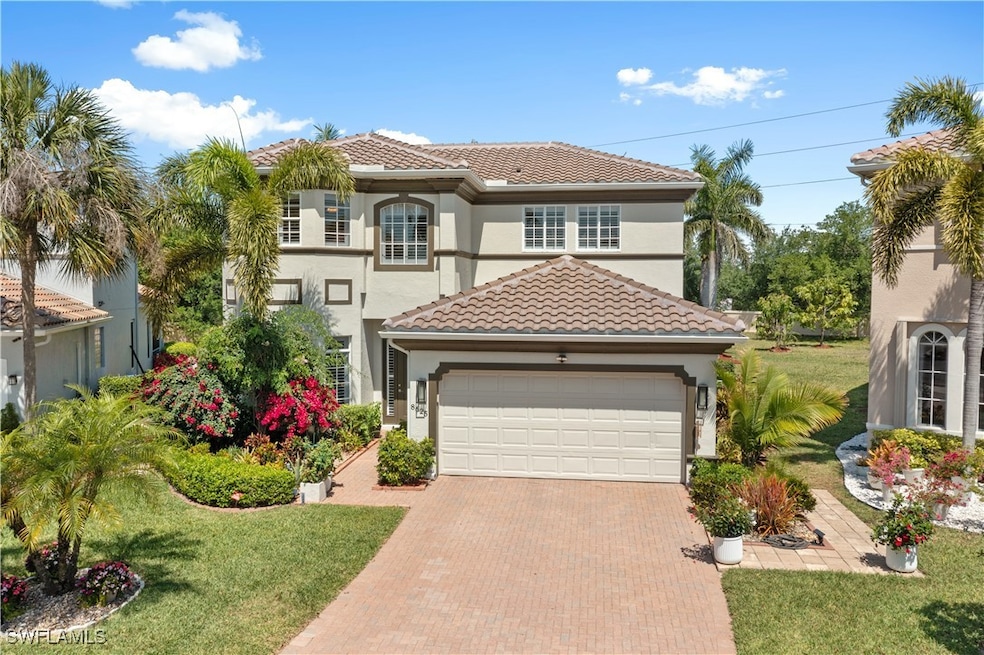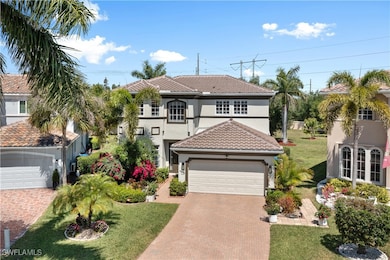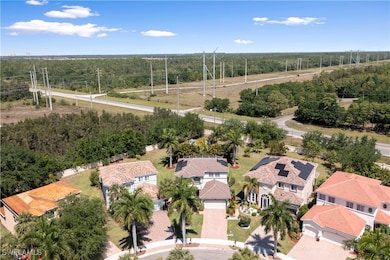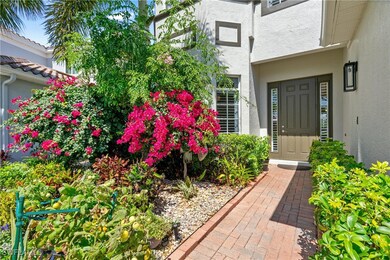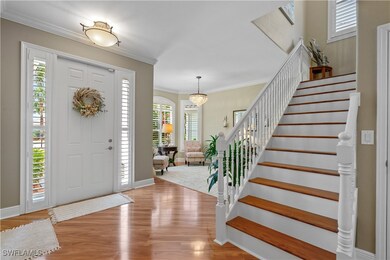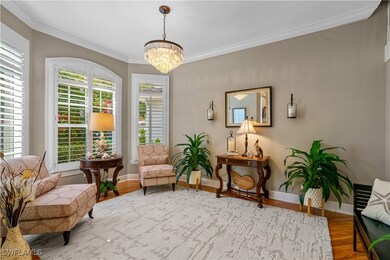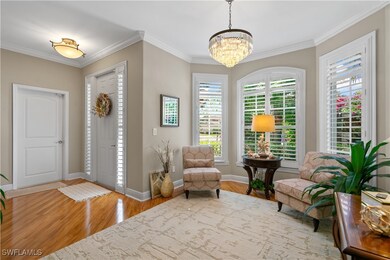
8625 Pegasus Dr Lehigh Acres, FL 33971
Centennial NeighborhoodHighlights
- Fitness Center
- Gated Community
- Clubhouse
- Concrete Pool
- Fruit Trees
- Maid or Guest Quarters
About This Home
As of May 2025Welcome to Olympia Pointe & 8625 Pegasus Drive. Offering 5 bedrooms (4 true bedrooms and 1 large flex room/game room/bedroom), a first floor master suite, 2.5 bathrooms, and over 2,600 square feet of living space, this floor plan lives very comfortably. Situated on the LARGEST lot in the community with over 1/3 of an acre of space, this stunning pool home offers a unique setting paired with one of the nicest renovations to EVER come to market in the neighborhood. Completely reimagined with nearly every single feature of this home upgraded, you'll appreciate the high end finishes throughout. With a brand new kitchen offering solid wood soft close cabinets, waterfall granite countertops, a stunning vent hood, drawer microwave, and stainless steel appliances you'll enjoy the quality of this beautiful kitchen. Additional updates include a brand new roof (2024), fully paid for solar panels which lowers the electric bill to under $140/month on average (2024), wood flooring throughout the first floor and downstairs master bedroom, a stunning master ensuite, 2 sets of washer & dryers (first floor and second floor), a whole home water softener, heated pool & spa, beautiful landscaping, and so much more, this home is move in ready. With LOA HOA dues and community amenities that include a pool, clubhouse, and fitness center you'll enjoy the lifestyle offered here. Situated in one of the most convenient locations in Southwest Florida, you'll enjoy quick access to I-75, RSW International Airport, and tons of shopping & dining. Act fast because this one won't last!
Last Agent to Sell the Property
VIP Realty Group Inc License #258024674 Listed on: 04/16/2025

Home Details
Home Type
- Single Family
Est. Annual Taxes
- $6,818
Year Built
- Built in 2006
Lot Details
- 0.34 Acre Lot
- Lot Dimensions are 34 x 184 x 147 x 180
- Property fronts a private road
- Cul-De-Sac
- Southeast Facing Home
- Oversized Lot
- Sprinkler System
- Fruit Trees
- Property is zoned PUD
HOA Fees
- $260 Monthly HOA Fees
Parking
- 2 Car Attached Garage
- Garage Door Opener
- Driveway
Home Design
- Wood Frame Construction
- Tile Roof
- Stucco
Interior Spaces
- 2,680 Sq Ft Home
- 2-Story Property
- Built-In Features
- Ceiling Fan
- Single Hung Windows
- Formal Dining Room
- Screened Porch
- Security Gate
Kitchen
- Eat-In Kitchen
- Range
- Microwave
- Freezer
- Dishwasher
- Disposal
Flooring
- Wood
- Carpet
- Tile
Bedrooms and Bathrooms
- 5 Bedrooms
- Split Bedroom Floorplan
- Walk-In Closet
- Maid or Guest Quarters
- Dual Sinks
- Bathtub
- Separate Shower
Laundry
- Dryer
- Washer
Pool
- Concrete Pool
- In Ground Pool
- Heated Spa
- In Ground Spa
- Gunite Spa
Outdoor Features
- Screened Patio
Schools
- Choice Elementary And Middle School
- Choice High School
Utilities
- Central Heating and Cooling System
- Water Purifier
- Water Softener
- Cable TV Available
Listing and Financial Details
- Legal Lot and Block 102 / 300
- Assessor Parcel Number 25-44-25-P2-00300.1020
Community Details
Overview
- Association fees include management, irrigation water, legal/accounting, ground maintenance, recreation facilities, road maintenance, street lights, security
- Association Phone (239) 689-5998
- Olympia Pointe Subdivision
Recreation
- Fitness Center
- Community Pool
Additional Features
- Clubhouse
- Gated Community
Ownership History
Purchase Details
Home Financials for this Owner
Home Financials are based on the most recent Mortgage that was taken out on this home.Purchase Details
Purchase Details
Purchase Details
Purchase Details
Purchase Details
Purchase Details
Purchase Details
Home Financials for this Owner
Home Financials are based on the most recent Mortgage that was taken out on this home.Purchase Details
Similar Homes in the area
Home Values in the Area
Average Home Value in this Area
Purchase History
| Date | Type | Sale Price | Title Company |
|---|---|---|---|
| Warranty Deed | $530,000 | Venture Title | |
| Warranty Deed | -- | Attorney | |
| Interfamily Deed Transfer | -- | None Available | |
| Corporate Deed | $103,000 | Attorney | |
| Quit Claim Deed | -- | First American Mortgage Svcs | |
| Quit Claim Deed | -- | Watson Title Company Inc | |
| Trustee Deed | $100,100 | None Available | |
| Warranty Deed | $330,500 | Universal Land Title Inc | |
| Special Warranty Deed | $1,274,400 | None Available |
Mortgage History
| Date | Status | Loan Amount | Loan Type |
|---|---|---|---|
| Open | $541,000 | New Conventional | |
| Previous Owner | $264,360 | New Conventional |
Property History
| Date | Event | Price | Change | Sq Ft Price |
|---|---|---|---|---|
| 05/30/2025 05/30/25 | Sold | $530,000 | -1.8% | $198 / Sq Ft |
| 05/30/2025 05/30/25 | Pending | -- | -- | -- |
| 04/16/2025 04/16/25 | For Sale | $539,900 | -- | $201 / Sq Ft |
Tax History Compared to Growth
Tax History
| Year | Tax Paid | Tax Assessment Tax Assessment Total Assessment is a certain percentage of the fair market value that is determined by local assessors to be the total taxable value of land and additions on the property. | Land | Improvement |
|---|---|---|---|---|
| 2024 | $6,818 | $345,609 | -- | -- |
| 2023 | $6,033 | $314,190 | $0 | $0 |
| 2022 | $5,884 | $285,627 | $0 | $0 |
| 2021 | $5,256 | $259,661 | $33,210 | $226,451 |
| 2020 | $5,161 | $250,345 | $33,210 | $217,135 |
| 2019 | $5,138 | $244,681 | $33,210 | $211,471 |
| 2018 | $5,320 | $247,916 | $33,210 | $214,706 |
| 2017 | $5,580 | $253,552 | $33,210 | $220,342 |
| 2016 | $5,356 | $238,411 | $33,210 | $205,201 |
| 2015 | $5,297 | $239,499 | $29,610 | $209,889 |
| 2014 | $4,755 | $208,174 | $33,570 | $174,604 |
| 2013 | -- | $166,814 | $35,400 | $131,414 |
Agents Affiliated with this Home
-
Trevor Moore

Seller's Agent in 2025
Trevor Moore
VIP Realty Group Inc
(239) 489-1100
3 in this area
270 Total Sales
-
Beatriz Prado Marques

Buyer's Agent in 2025
Beatriz Prado Marques
Coldwell Banker Realty
(239) 662-0000
1 in this area
7 Total Sales
Map
Source: Florida Gulf Coast Multiple Listing Service
MLS Number: 225039114
APN: 25-44-25-P2-00300.1020
- 8645 Pegasus Dr
- 8584 Pegasus Dr
- 11527 Centaur Way
- 11526 Centaur Way
- 8677 Pegasus Dr
- 11422 Icarus Cir
- 8558 Pegasus Dr
- 11430 Icarus Cir
- 11246 Sunset Preserve Dr
- 8543 Pegasus Dr
- 11744 Eros Rd
- 11735 Eros Rd
- 11739 Eros Rd
- Pearson Unit A Plan at Asher Park
- Allex Plan at Asher Park
- ROBIE Plan at Asher Park
- JEMISON Plan at Asher Park
- HARPER Plan at Asher Park
- SURFSIDE UNIT 2/A Plan at Asher Park
- BAYSIDE UNIT 1/B Plan at Asher Park
