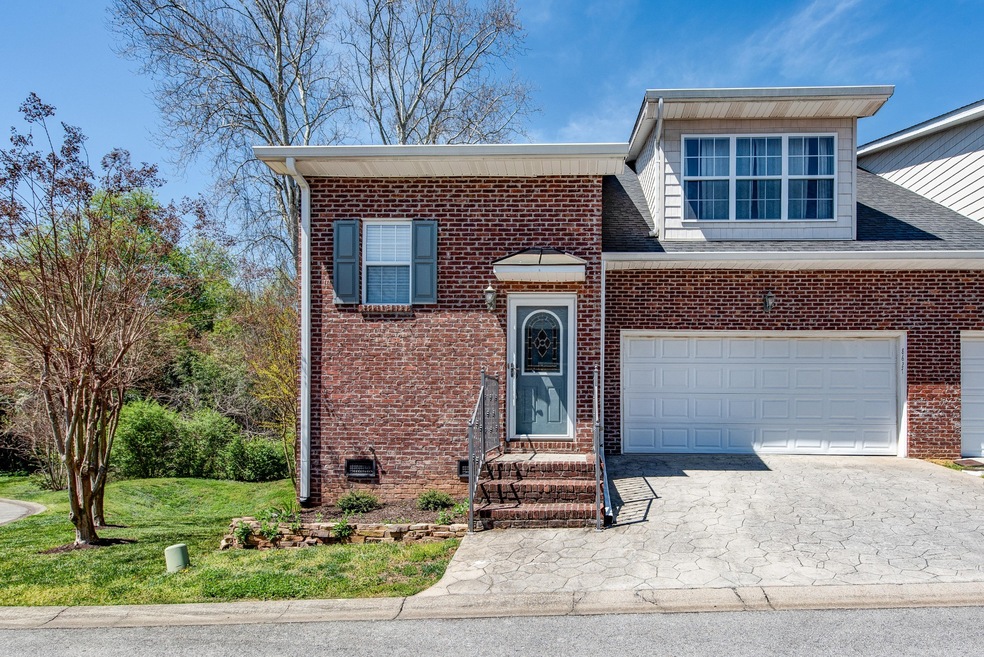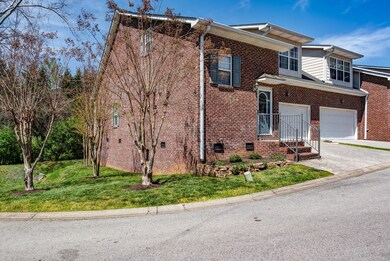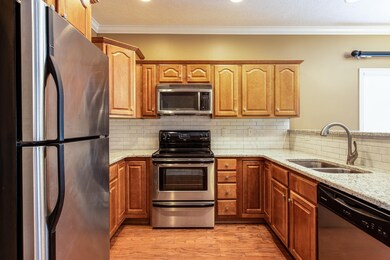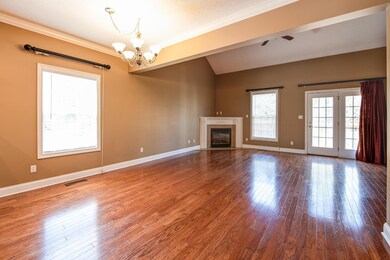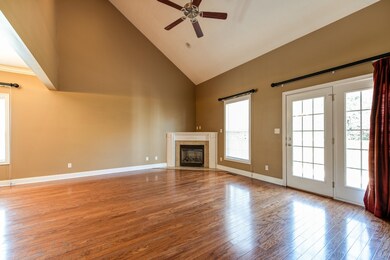8627 Ashbourne Way Unit 1 Knoxville, TN 37923
Hickory Hills NeighborhoodEstimated Value: $401,000 - $443,000
Highlights
- Deck
- Traditional Architecture
- Main Floor Primary Bedroom
- A.L. Lotts Elementary School Rated A-
- Wood Flooring
- 1 Fireplace
About This Home
As of June 2019Newly renovated townhouse condo conveniently located in West Knoxville is a MUST SEE!! An end unit, this 2,178 square foot, 3 Bedroom, 2.5 Bath home offers a master bedroom on the main level, large deck with privacy, two-car attached garage, high vaulted ceiling over the family room with gas fireplace and hardwood throughout the main. Kitchen features new granite counter tops, back splash, breakfast bar, and stainless appliances. Large master bedroom with spacious closet. Master bathroom with a double sink vanity, jacuzzi tub, walk-in shower, and tile floor. Brand new carpet upstairs, large utility/storage room, huge 3rd bedroom or rec room, & landing that overlooks the family room. Minutes from I-40, shopping & retail, in excellent school districts: A.L. Lotts, West Valley, Bearden High.
Townhouse Details
Home Type
- Townhome
Est. Annual Taxes
- $1,022
Year Built
- Built in 2004
Lot Details
- 436
HOA Fees
- $135 Monthly HOA Fees
Parking
- 2 Car Attached Garage
- Garage Door Opener
Home Design
- Traditional Architecture
- Brick Exterior Construction
- Vinyl Siding
Interior Spaces
- 2,178 Sq Ft Home
- Property has 2 Levels
- 1 Fireplace
- Crawl Space
Kitchen
- Oven or Range
- Microwave
- Dishwasher
- Disposal
Flooring
- Wood
- Carpet
- Tile
Bedrooms and Bathrooms
- 3 Bedrooms
- Primary Bedroom on Main
Home Security
Schools
- A L Lotts Elementary School
- West Valley Middle School
- Bearden High School
Additional Features
- Deck
- 436 Sq Ft Lot
- Central Heating and Cooling System
Listing and Financial Details
- Assessor Parcel Number 133 00700A
Community Details
Overview
- Association fees include exterior maintenance, insurance, ground maintenance
- Williamsburg Manor Subdivision
Security
- Fire and Smoke Detector
Ownership History
Purchase Details
Home Financials for this Owner
Home Financials are based on the most recent Mortgage that was taken out on this home.Purchase Details
Home Financials for this Owner
Home Financials are based on the most recent Mortgage that was taken out on this home.Purchase Details
Home Financials for this Owner
Home Financials are based on the most recent Mortgage that was taken out on this home.Purchase Details
Home Values in the Area
Average Home Value in this Area
Purchase History
| Date | Buyer | Sale Price | Title Company |
|---|---|---|---|
| Norman Robert | $232,000 | Admiral Title Inc | |
| Barnett Jeffrey Clayton | -- | None Available | |
| Barnett Jeffrey Clayton | $195,000 | Lincoln Title Llc | |
| Teague Dale A | $188,269 | -- |
Mortgage History
| Date | Status | Borrower | Loan Amount |
|---|---|---|---|
| Open | Norman Robert | $185,600 | |
| Previous Owner | Barnett Jeffrey Clayton | $161,500 | |
| Previous Owner | Barnett Jeffrey Clayton | $29,250 | |
| Previous Owner | Barnett Jeffrey Clayton | $156,000 |
Property History
| Date | Event | Price | List to Sale | Price per Sq Ft |
|---|---|---|---|---|
| 06/14/2019 06/14/19 | Sold | $232,000 | -3.3% | $107 / Sq Ft |
| 05/07/2019 05/07/19 | Pending | -- | -- | -- |
| 04/11/2019 04/11/19 | For Sale | $239,900 | -- | $110 / Sq Ft |
Tax History Compared to Growth
Tax History
| Year | Tax Paid | Tax Assessment Tax Assessment Total Assessment is a certain percentage of the fair market value that is determined by local assessors to be the total taxable value of land and additions on the property. | Land | Improvement |
|---|---|---|---|---|
| 2024 | $1,194 | $76,825 | $0 | $0 |
| 2023 | $1,194 | $76,825 | $0 | $0 |
| 2022 | $1,194 | $76,825 | $0 | $0 |
| 2021 | $1,022 | $48,225 | $0 | $0 |
| 2020 | $1,022 | $48,225 | $0 | $0 |
| 2019 | $1,022 | $48,225 | $0 | $0 |
| 2018 | $1,022 | $48,225 | $0 | $0 |
| 2017 | $1,022 | $48,225 | $0 | $0 |
| 2016 | $1,059 | $0 | $0 | $0 |
| 2015 | $1,059 | $0 | $0 | $0 |
| 2014 | $1,059 | $0 | $0 | $0 |
Map
Source: Realtracs
MLS Number: 2850995
APN: 133-00700A
- 534 Canberra Dr
- 536 Berlin Dr Unit 187
- 518 Berlin Dr
- 428 Brookshire Way
- 514 Berlin Dr
- 426 Dublin Dr
- 438 Berlin Dr
- 8534 Madrid Ct Unit C78
- 467 Canberra Dr Unit B103
- 692 Shadywood Ln
- 410 Berlin Dr
- 703 Idlewood Ln
- 8430 Woodbend Trail
- 8410 Woodbend Trail
- 8408 Woodbend Trail
- 8716 Wimbledon Dr
- 708 Rose Garden Way Unit 14
- 8431 Lesley Marie Ln
- 764 S Gallaher View Rd
- 8745 Wimbledon Dr
- 8623 Ashbourne Way
- 8626 Ashbourne Way
- 8622 Ashbourne Way Unit 29
- 8615 Ashbourne Way Unit 4
- 8615 Ashbourne Way Unit Phase 1
- 8618 Ashbourne Way Unit 28
- 625 Yorkland Way
- 8614 Ashbourne Way Unit 27
- 8614 Ashbourne Way
- 629 Yorkland Way
- 629 Yorkland Way Unit 48
- 8609 Ashbourne Way Unit 5
- 572 Brookshire Way
- 0 Ashbourne Way
- LOT 4 Ashbourne Way
- LOT 3 Ashbourne Way
- LOT 2 Ashbourne Way
- LOT 1 Ashbourne Way
- LOT 28 Ashbourne Way
- LOT 27 Ashbourne Way
