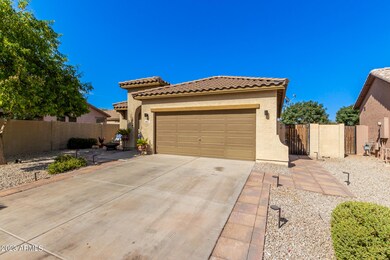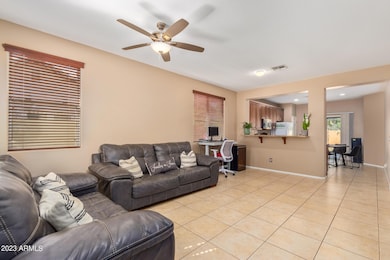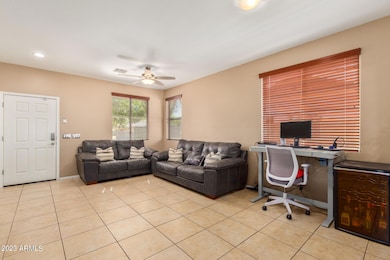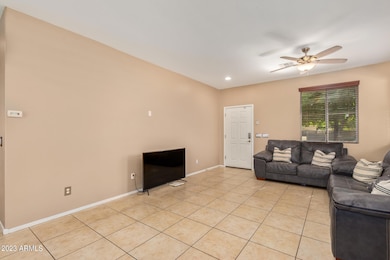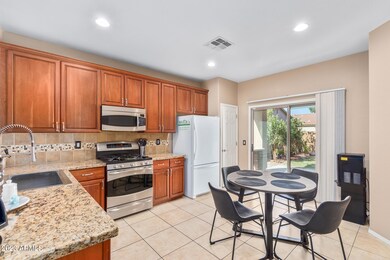
8627 S 41st Ln Laveen, AZ 85339
Laveen NeighborhoodHighlights
- Granite Countertops
- Covered Patio or Porch
- Eat-In Kitchen
- Phoenix Coding Academy Rated A
- 2 Car Direct Access Garage
- Double Pane Windows
About This Home
As of September 2023Priced UNDER market value! Do not miss this opportunity to own! This single-level beauty is the one for you! Discover a interior with tile flooring, a neutral palette, recessed lighting, and lots of natural light great for interior plants. Practice your cooking skills in this well-kept kitchen with stainless steel built-in appliances, granite countertops, plenty of cabinet space, a tile backsplash, chrome hardware, a pantry, and patio access. Every bedroom has wood-look flooring. There is NO carpet in this home for easy maintenance! The primary bedroom includes a spotless bathroom with dual sinks and a walk-in closet. Host fun gatherings in this private backyard with a covered patio and pavers. Hurry! Make it yours today!
Last Agent to Sell the Property
Real Broker License #SA671789000 Listed on: 07/13/2023

Home Details
Home Type
- Single Family
Est. Annual Taxes
- $1,670
Year Built
- Built in 2008
Lot Details
- 5,160 Sq Ft Lot
- Desert faces the front and back of the property
- Block Wall Fence
- Grass Covered Lot
HOA Fees
- $97 Monthly HOA Fees
Parking
- 2 Car Direct Access Garage
- Garage Door Opener
Home Design
- Wood Frame Construction
- Tile Roof
- Stucco
Interior Spaces
- 1,230 Sq Ft Home
- 1-Story Property
- Ceiling height of 9 feet or more
- Ceiling Fan
- Double Pane Windows
- Tile Flooring
- Washer and Dryer Hookup
Kitchen
- Eat-In Kitchen
- Breakfast Bar
- Built-In Microwave
- Granite Countertops
Bedrooms and Bathrooms
- 3 Bedrooms
- Primary Bathroom is a Full Bathroom
- 2 Bathrooms
- Dual Vanity Sinks in Primary Bathroom
Accessible Home Design
- No Interior Steps
Outdoor Features
- Covered Patio or Porch
- Fire Pit
Schools
- Laveen Elementary School
- Vista Del Sur Accelerated Middle School
- Cesar Chavez High School
Utilities
- Central Air
- Heating System Uses Natural Gas
- High Speed Internet
- Cable TV Available
Listing and Financial Details
- Tax Lot 387
- Assessor Parcel Number 300-14-657
Community Details
Overview
- Association fees include ground maintenance
- Trestle Management Association, Phone Number (480) 422-0888
- Built by Richmond American
- Montana Vista Replat Subdivision
Recreation
- Community Playground
- Bike Trail
Ownership History
Purchase Details
Home Financials for this Owner
Home Financials are based on the most recent Mortgage that was taken out on this home.Purchase Details
Home Financials for this Owner
Home Financials are based on the most recent Mortgage that was taken out on this home.Purchase Details
Home Financials for this Owner
Home Financials are based on the most recent Mortgage that was taken out on this home.Purchase Details
Purchase Details
Home Financials for this Owner
Home Financials are based on the most recent Mortgage that was taken out on this home.Similar Homes in the area
Home Values in the Area
Average Home Value in this Area
Purchase History
| Date | Type | Sale Price | Title Company |
|---|---|---|---|
| Warranty Deed | $255,000 | Equity Title Agency Inc | |
| Warranty Deed | $186,000 | Fidelity National Title Agen | |
| Warranty Deed | $173,000 | Fidelity National Title Agen | |
| Interfamily Deed Transfer | -- | Great Amer Title Agency Inc | |
| Special Warranty Deed | $174,332 | Fidelity National Title Ins |
Mortgage History
| Date | Status | Loan Amount | Loan Type |
|---|---|---|---|
| Open | $250,381 | FHA | |
| Previous Owner | $148,800 | New Conventional | |
| Previous Owner | $150,000,000 | Construction | |
| Previous Owner | $174,332 | VA |
Property History
| Date | Event | Price | Change | Sq Ft Price |
|---|---|---|---|---|
| 09/12/2023 09/12/23 | Sold | $370,000 | +2.8% | $301 / Sq Ft |
| 07/13/2023 07/13/23 | For Sale | $359,990 | +41.2% | $293 / Sq Ft |
| 11/17/2020 11/17/20 | Sold | $255,000 | +2.4% | $207 / Sq Ft |
| 10/13/2020 10/13/20 | Pending | -- | -- | -- |
| 10/13/2020 10/13/20 | For Sale | $249,000 | +31.1% | $202 / Sq Ft |
| 09/29/2017 09/29/17 | Sold | $190,000 | 0.0% | $154 / Sq Ft |
| 09/08/2017 09/08/17 | Pending | -- | -- | -- |
| 09/06/2017 09/06/17 | For Sale | $190,000 | -- | $154 / Sq Ft |
Tax History Compared to Growth
Tax History
| Year | Tax Paid | Tax Assessment Tax Assessment Total Assessment is a certain percentage of the fair market value that is determined by local assessors to be the total taxable value of land and additions on the property. | Land | Improvement |
|---|---|---|---|---|
| 2025 | $1,755 | $12,624 | -- | -- |
| 2024 | $1,722 | $12,023 | -- | -- |
| 2023 | $1,722 | $25,610 | $5,120 | $20,490 |
| 2022 | $1,670 | $19,000 | $3,800 | $15,200 |
| 2021 | $1,683 | $17,360 | $3,470 | $13,890 |
| 2020 | $1,639 | $15,600 | $3,120 | $12,480 |
| 2019 | $1,643 | $13,870 | $2,770 | $11,100 |
| 2018 | $1,563 | $12,250 | $2,450 | $9,800 |
| 2017 | $1,478 | $10,650 | $2,130 | $8,520 |
| 2016 | $1,403 | $9,830 | $1,960 | $7,870 |
| 2015 | $1,263 | $9,430 | $1,880 | $7,550 |
Agents Affiliated with this Home
-
Lauren Castillo
L
Seller's Agent in 2023
Lauren Castillo
Real Broker
(480) 685-2760
4 in this area
83 Total Sales
-
Juan Ayala

Buyer's Agent in 2023
Juan Ayala
A.Z. & Associates Real Estate Group
(602) 553-4400
4 in this area
75 Total Sales
-
R
Seller's Agent in 2020
Ricardo Cortazar
Coldwell Banker Realty
-
J
Buyer Co-Listing Agent in 2020
Josean Castillo
Real Broker
-
J
Seller's Agent in 2017
Jacqueline Moore
Opendoor Brokerage, LLC
Map
Source: Arizona Regional Multiple Listing Service (ARMLS)
MLS Number: 6578854
APN: 300-14-657
- 4088 W Ardmore Rd
- 8727 S 40th Dr
- 8920 S 40th Ln
- 8912 S 40th Dr
- 4047 W Coles Rd
- 4047 W Hazel Dr
- 4107 W Desert Ln
- 8419 S 40th Dr
- 4010 W Coles Rd
- 4125 W Gary Way
- 4413 W Samantha Way
- 4302 W Dobbins Rd
- 8615 S 45th Glen
- XXXX S 41st Dr Unit A
- 4429 W Paseo Way
- 8213 S Jenna Ln
- 4222 W Carmen St
- 8616 S 46th Ln
- 4606 W Paseo Way
- 4605 W Beverly Rd Unit 2


