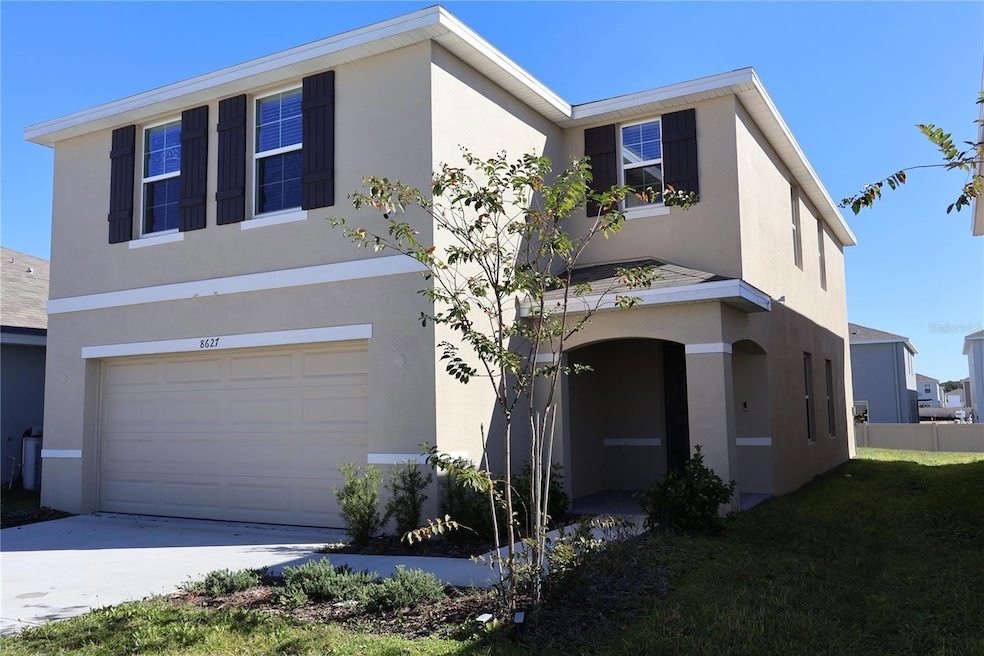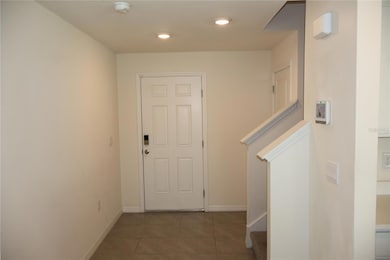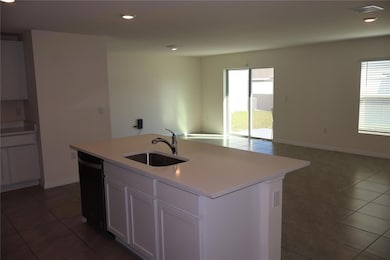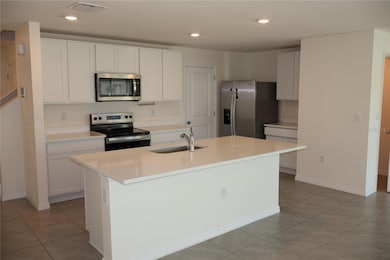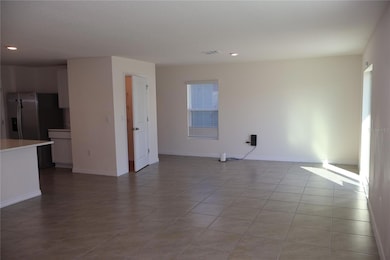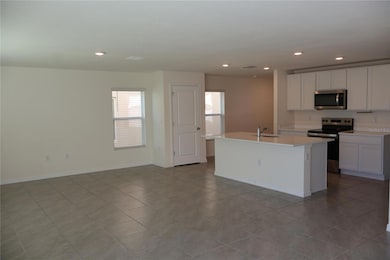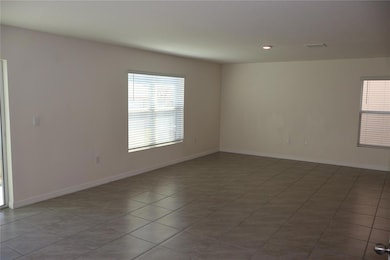Highlights
- Open Floorplan
- Great Room
- Eat-In Kitchen
- West Port High School Rated A-
- 2 Car Attached Garage
- Walk-In Closet
About This Home
Experience premier two-story living in this meticulously maintained 4-bedroom, 2.5-bathroom concrete block home located in the amenity-rich Ocala Crossings South community, featuring open-concept living areas ideal for entertaining, a gourmet kitchen with stainless-steel appliances and quartz countertops, a dedicated laundry room with full-size washer and dryer, and a primary suite with an ensuite bathroom and walk-in closet; residents enjoy resort-style amenities including a clubhouse, cabana, pool, and playground, along with exceptional connectivity near SR-200, I-75, the World Equestrian Center, historic downtown Ocala, and Rainbow Springs State Park, plus convenient access for day trips to Crystal River, Gainesville, Orlando, and Tampa—don’t miss the chance to secure this nearly new rental home and schedule a showing today.
Listing Agent
ASSET CAPITAL REALTY, LLC Brokerage Phone: 352-438-0030 License #3120966 Listed on: 11/19/2025
Co-Listing Agent
ASSET CAPITAL REALTY, LLC Brokerage Phone: 352-438-0030 License #3368277
Home Details
Home Type
- Single Family
Year Built
- Built in 2024
Lot Details
- 4,792 Sq Ft Lot
Parking
- 2 Car Attached Garage
Home Design
- Bi-Level Home
Interior Spaces
- 2,325 Sq Ft Home
- Open Floorplan
- Window Treatments
- Great Room
- Combination Dining and Living Room
Kitchen
- Eat-In Kitchen
- Range
- Microwave
- Dishwasher
- Disposal
Bedrooms and Bathrooms
- 4 Bedrooms
- Walk-In Closet
Laundry
- Laundry Room
- Laundry on upper level
- Washer
Utilities
- Central Heating and Cooling System
- Electric Water Heater
Listing and Financial Details
- Residential Lease
- Property Available on 11/19/25
- The owner pays for management
- 12-Month Minimum Lease Term
- $60 Application Fee
- 1 to 2-Year Minimum Lease Term
- Assessor Parcel Number 35623-05-003
Community Details
Overview
- Property has a Home Owners Association
- Management Association
- Ocala Xings South Ph One Subdivision
Pet Policy
- Pets up to 35 lbs
- 1 Pet Allowed
- $350 Pet Fee
- Breed Restrictions
Map
Source: Stellar MLS
MLS Number: OM713812
APN: 35623-05-003
- 8598 SW 44th Terrace
- 8592 SW 44th Terrace
- 8586 SW 44th Terrace
- 8580 SW 44th Terrace
- 8619 SW 44th Terrace
- 8606 SW 44th Terrace
- 8673 SW 44th Terrace
- 8613 SW 44th Terrace
- 8593 SW 44th Terrace
- 4481 SW 85 Ln
- 4475 SW 85 Ln
- 4471 SW 85 Ln
- 4467 SW 85 Ln
- 4472 SW 84th Street Rd
- 0 SW 84th Street Rd
- 4471 SW 85th Ln
- Aria Plan at Ocala Crossings South
- 4691 SW 88th Ln
- Robie Plan at Ocala Crossings South
- DARWIN Plan at Ocala Crossings South
- 8644 SW 45th Ct
- 4451 SW 85 Ln
- 4421 SW 85th St
- 4421 SW 85 Ln
- 4738 SW 83rd Loop
- 4734 SW 83rd Loop
- 8670 SW 43rd Terrace
- 4534 SW 84th Street Rd
- 8577 SW 43rd Terrace
- 8700 SW 43rd Terrace
- 4612 SW 84th Street Rd
- 4683 SW 88th Ln
- 4693 SW 83rd Loop
- 8740 SW 43rd Terrace
- 4643 SW 84th St Rd
- 8485 SW 41st Cir
- 8283 SW 42nd Cir
- 8329 SW 42nd Cir
- 4701 SW 83rd Loop
- 8418 SW 41st Cir
