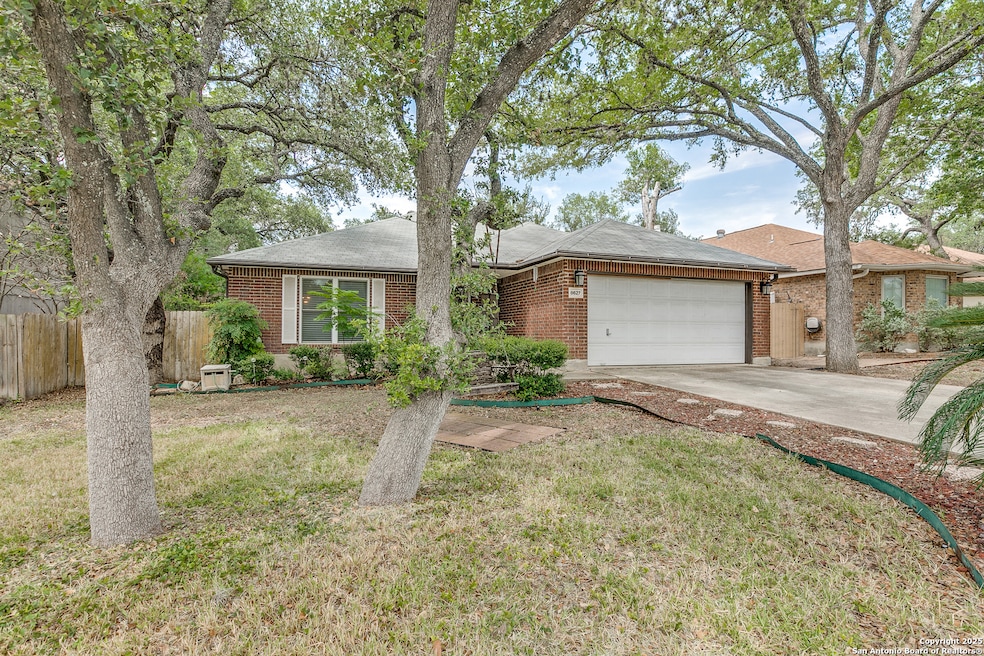
8627 Timber Ranch San Antonio, TX 78250
Northwest NeighborhoodEstimated payment $2,123/month
Highlights
- Mature Trees
- Solid Surface Countertops
- Walk-In Pantry
- Clubhouse
- Sport Court
- 2 Car Attached Garage
About This Home
Nestled in the desirable Northwest neighborhood of Silver Creek and located in highly acclaimed Northside ISD, this spacious single-story home offers 2,108 sq ft of thoughtfully designed living space. From the moment you step inside, you're greeted by soaring ceilings and an open, expansive floor plan that seamlessly blends comfort and functionality. This 3-bedroom, 2-bath home features no carpet throughout, offering low-maintenance living. Enjoy two generous living areas, anchored by a floor-to-ceiling brick fireplace-perfect for relaxing or entertaining. The updated kitchen is equipped with granite countertops, gas cooking, a built-in microwave, and an oversized 6x7 walk-in pantry. The split floor plan provides privacy, with a large primary suite featuring a spacious 7x13 walk-in closet and a well-appointed bath. Two additional bedrooms and a full secondary bath offer flexibility for guests or family. Enjoy the versatile 18x12 screened-in porch with air conditioning, ideal for year-round enjoyment and a tranquil outdoor experience. A connected patio offers the perfect space for weekend BBQs, all in a fully fenced, peaceful backyard. Conveniently located near shopping, restaurants, and major highways, this home blends everyday convenience with timeless comfort. A must-see in Silver Creek!
Home Details
Home Type
- Single Family
Est. Annual Taxes
- $7,189
Year Built
- Built in 1990
Lot Details
- 8,276 Sq Ft Lot
- Fenced
- Level Lot
- Mature Trees
HOA Fees
- $26 Monthly HOA Fees
Home Design
- Brick Exterior Construction
- Slab Foundation
- Composition Roof
- Masonry
Interior Spaces
- 2,108 Sq Ft Home
- Property has 1 Level
- Ceiling Fan
- Window Treatments
- Living Room with Fireplace
Kitchen
- Walk-In Pantry
- Self-Cleaning Oven
- Gas Cooktop
- Stove
- Microwave
- Ice Maker
- Dishwasher
- Solid Surface Countertops
- Disposal
Flooring
- Linoleum
- Ceramic Tile
Bedrooms and Bathrooms
- 3 Bedrooms
- Walk-In Closet
- 2 Full Bathrooms
Laundry
- Laundry on lower level
- Laundry Tub
- Washer Hookup
Home Security
- Security System Owned
- Fire and Smoke Detector
Parking
- 2 Car Attached Garage
- Garage Door Opener
Accessible Home Design
- Low Bathroom Mirrors
- No Carpet
Outdoor Features
- Tile Patio or Porch
Schools
- Timberwild Elementary School
- Connally Middle School
- Warren High School
Utilities
- Central Heating and Cooling System
- Cable TV Available
Listing and Financial Details
- Legal Lot and Block 33 / 110
- Assessor Parcel Number 188101100330
Community Details
Overview
- $275 HOA Transfer Fee
- Great Northwest Community Improvement Association
- Silver Creek Subdivision
- Mandatory home owners association
Amenities
- Clubhouse
Recreation
- Sport Court
- Park
Map
Home Values in the Area
Average Home Value in this Area
Tax History
| Year | Tax Paid | Tax Assessment Tax Assessment Total Assessment is a certain percentage of the fair market value that is determined by local assessors to be the total taxable value of land and additions on the property. | Land | Improvement |
|---|---|---|---|---|
| 2025 | $1,433 | $313,970 | $75,890 | $238,080 |
| 2024 | $1,433 | $318,456 | $61,050 | $257,650 |
| 2023 | $1,433 | $289,505 | $61,050 | $270,700 |
| 2022 | $6,515 | $263,186 | $39,970 | $272,230 |
| 2021 | $6,134 | $239,260 | $37,560 | $201,700 |
| 2020 | $5,908 | $226,470 | $37,560 | $188,910 |
| 2019 | $5,586 | $208,540 | $29,840 | $178,700 |
| 2018 | $5,400 | $201,450 | $29,840 | $171,610 |
| 2017 | $5,179 | $192,870 | $29,840 | $163,030 |
| 2016 | $4,895 | $182,290 | $29,840 | $152,450 |
| 2015 | $1,877 | $166,530 | $22,270 | $144,260 |
| 2014 | $1,877 | $153,520 | $0 | $0 |
Property History
| Date | Event | Price | Change | Sq Ft Price |
|---|---|---|---|---|
| 08/08/2025 08/08/25 | For Sale | $275,000 | -- | $130 / Sq Ft |
Purchase History
| Date | Type | Sale Price | Title Company |
|---|---|---|---|
| Vendors Lien | -- | -- |
Mortgage History
| Date | Status | Loan Amount | Loan Type |
|---|---|---|---|
| Open | $75,000 | Credit Line Revolving | |
| Closed | $46,047 | Stand Alone Second | |
| Closed | $39,910 | Stand Alone Second | |
| Closed | $85,000 | No Value Available |
Similar Homes in San Antonio, TX
Source: San Antonio Board of REALTORS®
MLS Number: 1891078
APN: 18810-110-0330
- 5607 Timbersteep
- 8702 Stream Cir
- 5626 Timber Stream
- 5610 Stream Valley
- 8630 Timber Pine
- 6739 Tezel Bend
- 5639 Timber Wagon
- 5911 Oak Blossom
- 5423 Timberhurst
- 5426 Timbermont St
- 5611 Timber Rail
- 5930 Oak Blossom
- 8526 Timberwilde St
- 8603 Running Quail
- 5918 Rolling Trail Dr
- 8751 Timberwick St
- 5419 Timber Post St
- 8710 White Quail
- 8319 Timber Grand
- 8422 Timber Crest St
- 5711 Dry Creek Pass
- 8910 Ridge Hollow St
- 8802 Summer Trail
- 5611 Timber Rail
- 5911 Twin Oaks Dr
- 8905 Amber Dusk
- 5604 Rose Dawn
- 8927 Hambledon Dr
- 8913 Amber Dusk
- 8427 Timber Crest St
- 8936 Hambledon Dr
- 7019 Crested Quail
- 6882 Crested Quail
- 5411 Timber Post St
- 8702 Timberwilde St
- 8911 Fall River Dr
- 8319 Shooting Quail
- 9230 Ridge Breeze
- 5119 Timber Terrace St
- 5614 Timber Haven






