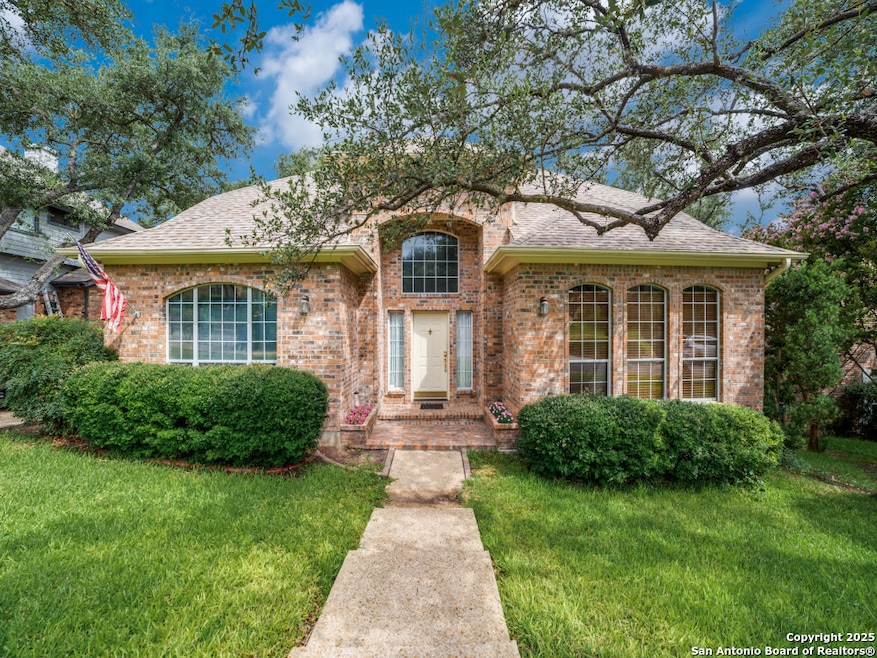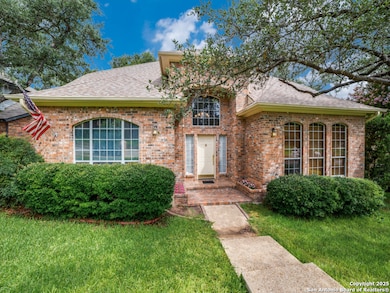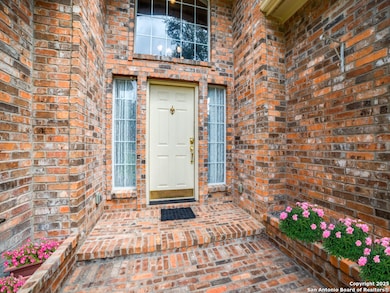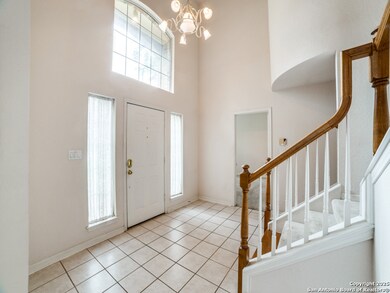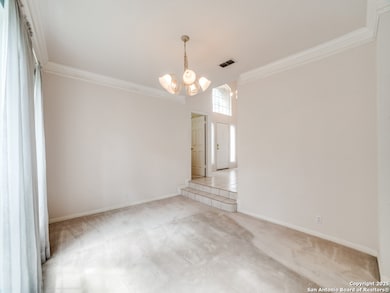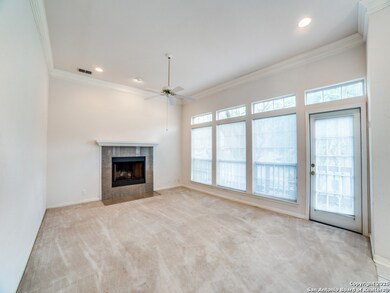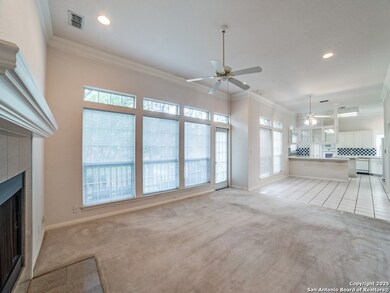
8627 Waldon Heights San Antonio, TX 78254
Braun Station NeighborhoodEstimated payment $3,045/month
Highlights
- Mature Trees
- Deck
- Tennis Courts
- Braun Station Elementary School Rated 9+
- Community Pool
- Breakfast Area or Nook
About This Home
**Seller offering $10,000 flooring allowance** Spacious and versatile, this 4-bedroom home in desirable Braun Heights offers room to live, work, and entertain. The primary suite is conveniently located downstairs alongside a large private office-perfect for remote work or a quiet retreat. The main level also features a formal dining room and a breakfast area that connects the kitchen and main living room, creating a functional flow for everyday living. Upstairs, you'll find three additional bedrooms and a generous second living area ideal for a game room, media space, or playroom. Enjoy outdoor living on the expansive back deck, shaded by mature trees, with a detached garage that includes a dedicated workspace. Rear entry garage with paved alley access, 4-side masonry construction, and a brand-new roof replaced in June 2025 complete the package. A true Braun Heights gem!
Home Details
Home Type
- Single Family
Est. Annual Taxes
- $10,378
Year Built
- Built in 1992
Lot Details
- 8,581 Sq Ft Lot
- Partially Fenced Property
- Mature Trees
HOA Fees
- $17 Monthly HOA Fees
Home Design
- Brick Exterior Construction
- Slab Foundation
- Composition Roof
Interior Spaces
- 2,870 Sq Ft Home
- Property has 2 Levels
- Ceiling Fan
- Chandelier
- Window Treatments
- Living Room with Fireplace
- Combination Dining and Living Room
- Partially Finished Attic
Kitchen
- Breakfast Area or Nook
- Eat-In Kitchen
- Built-In Oven
- Down Draft Cooktop
- Microwave
- Dishwasher
- Disposal
Flooring
- Carpet
- Ceramic Tile
Bedrooms and Bathrooms
- 4 Bedrooms
- Walk-In Closet
- 3 Full Bathrooms
Laundry
- Laundry Room
- Laundry on main level
- Washer Hookup
Parking
- 2 Car Detached Garage
- Garage Door Opener
Schools
- Braun St Elementary School
- Stevenson Middle School
- Marshall High School
Additional Features
- Deck
- Central Heating and Cooling System
Listing and Financial Details
- Legal Lot and Block 18 / 34
- Assessor Parcel Number 176840340180
- Seller Concessions Not Offered
Community Details
Overview
- $250 HOA Transfer Fee
- Braun Station West Community Improvement Associati Association
- Braun Heights Subdivision
- Mandatory home owners association
Amenities
- Community Barbecue Grill
Recreation
- Tennis Courts
- Sport Court
- Community Pool
- Park
- Trails
Map
Home Values in the Area
Average Home Value in this Area
Tax History
| Year | Tax Paid | Tax Assessment Tax Assessment Total Assessment is a certain percentage of the fair market value that is determined by local assessors to be the total taxable value of land and additions on the property. | Land | Improvement |
|---|---|---|---|---|
| 2025 | $2,388 | $453,240 | $96,530 | $356,710 |
| 2024 | $2,388 | $433,627 | $76,900 | $390,240 |
| 2023 | $2,388 | $394,206 | $76,900 | $371,950 |
| 2022 | $4,071 | $358,369 | $62,850 | $359,320 |
| 2021 | $4,033 | $325,790 | $59,200 | $266,590 |
| 2020 | $8,107 | $310,770 | $59,200 | $251,570 |
| 2019 | $8,146 | $304,090 | $57,310 | $246,780 |
| 2018 | $7,960 | $296,940 | $46,220 | $250,720 |
| 2017 | $7,788 | $290,030 | $46,220 | $243,810 |
| 2016 | $7,446 | $277,280 | $46,220 | $231,060 |
| 2015 | $3,944 | $258,980 | $46,220 | $212,760 |
| 2014 | $3,944 | $240,130 | $0 | $0 |
Property History
| Date | Event | Price | Change | Sq Ft Price |
|---|---|---|---|---|
| 09/05/2025 09/05/25 | Price Changed | $400,000 | -11.1% | $139 / Sq Ft |
| 07/17/2025 07/17/25 | Price Changed | $450,000 | -3.2% | $157 / Sq Ft |
| 07/06/2025 07/06/25 | For Sale | $465,000 | -- | $162 / Sq Ft |
Purchase History
| Date | Type | Sale Price | Title Company |
|---|---|---|---|
| Warranty Deed | -- | Ticor Title Agency |
Mortgage History
| Date | Status | Loan Amount | Loan Type |
|---|---|---|---|
| Closed | $36,494 | Unknown | |
| Open | $125,000 | No Value Available |
Similar Homes in San Antonio, TX
Source: San Antonio Board of REALTORS®
MLS Number: 1881631
APN: 17684-034-0180
- 8750 London Heights
- 8619 London Heights
- 9008 Brigadoon St
- 8618 London Heights
- 9014 Brigadoon St
- 9011 Woburn St
- 8522 Wickersham St
- 9218 Woodheather St
- 9311 Fallworth St
- 9307 Woodheather St
- 9310 Hoke Dr
- 9322 Fallworth St
- 9319 Beowulf St
- 7923 Creek Trail St
- 8415 Cranberry Hill
- 9223 Brigadoon St
- 10333 Bridgton Mill
- 10732 Merrick Run
- 9663 War Party Trail
- 8403 Brixton St
- 9110 Kings Cross St
- 8717 Wickersham St
- 8507 Watchtower St
- 8741 Wickersham St
- 9018 Woburn St
- 9331 Fallworth St
- 12317 Sagerider
- 10732 Merrick Run
- 8311 Watchtower St
- 9 Sweetwood
- 8024 Maverick Climb
- 8023 Maverick Climb
- 8926 Maverick Draw
- 8227 Maloy Manor
- 8020 Maverick Climb
- 9021 Maverick Draw
- 9023 Maverick Draw
- 8422 Blackcastle Dr
- 12243 Buckaroo Ranch
- 10819 Bango Farms
