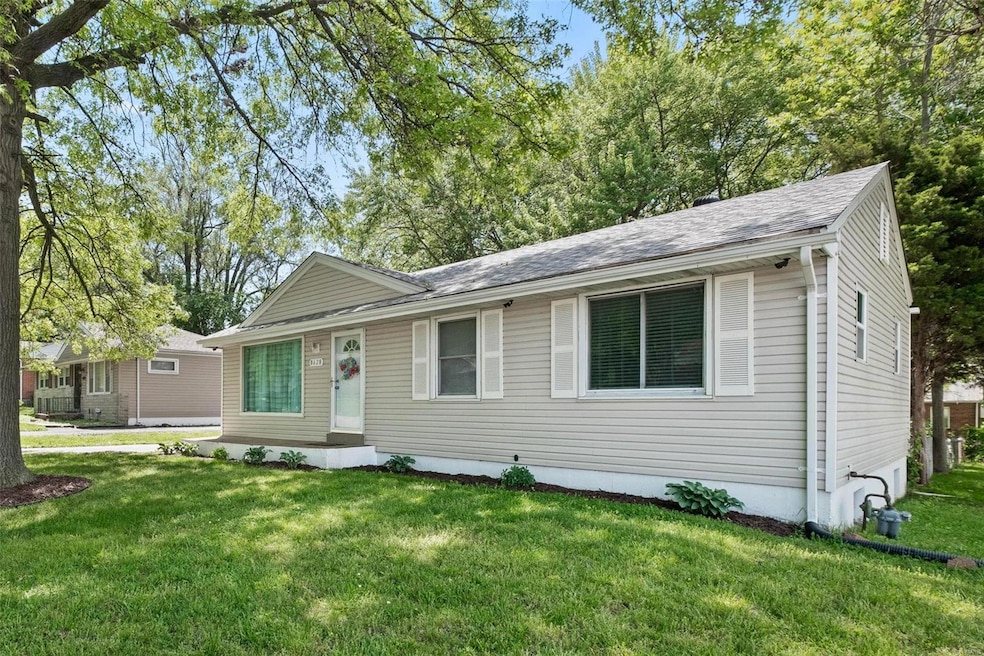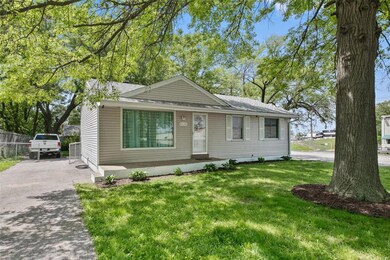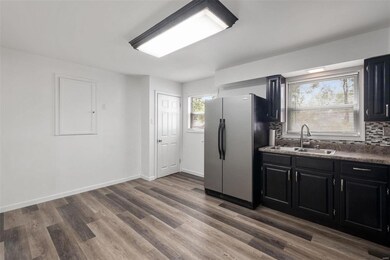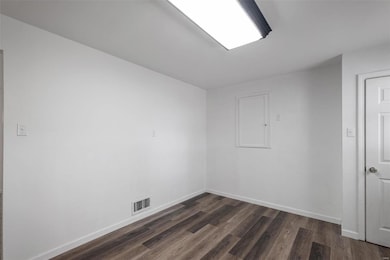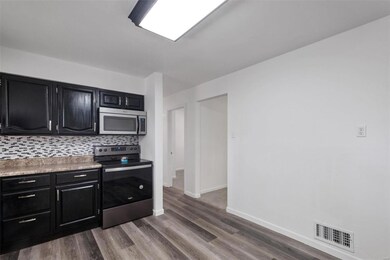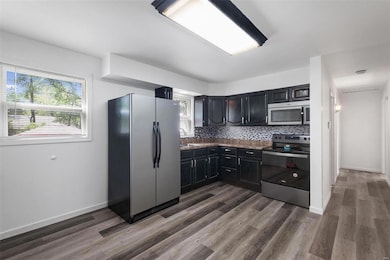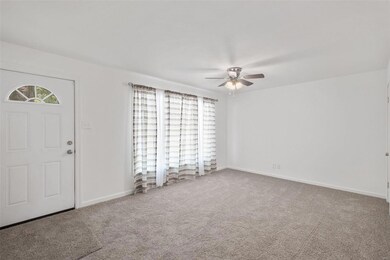
8628 Gwin Dr Hazelwood, MO 63042
Highlights
- Ranch Style House
- Great Room
- Shed
- Corner Lot
- Eat-In Kitchen
- Attic Fan
About This Home
As of June 2021Welcome home to this updated 3 Bed/2 Bath immaculate Ranch. It is located on a LARGE corner lot in the Hazelwood West School district with a fenced-in private backyard. This home is move-in ready with an updated kitchen with new flooring and backsplash and includes ALL stainless steel appliances. Relax with your family or friends in the finished basement with the large entertainment area and lower-level bathroom. The roof is only 3 years old and you will find 6 panels doors throughout. This home includes fresh paint and newer flooring with some newer windows. Don't miss out on this great opportunity!
Last Agent to Sell the Property
Berkshire Hathaway HomeServices Select Properties License #2018008947 Listed on: 05/21/2021

Co-Listed By
Joshua Bushman
Keller Williams Realty West License #2020013451
Home Details
Home Type
- Single Family
Est. Annual Taxes
- $1,393
Year Built
- Built in 1956
Lot Details
- 9,322 Sq Ft Lot
- Lot Dimensions are 124 x 75
- Fenced
- Corner Lot
- Level Lot
Home Design
- Ranch Style House
- Traditional Architecture
- Vinyl Siding
Interior Spaces
- Ceiling Fan
- Low Emissivity Windows
- Insulated Windows
- Tilt-In Windows
- Six Panel Doors
- Great Room
- Combination Kitchen and Dining Room
- Partially Carpeted
- Attic Fan
Kitchen
- Eat-In Kitchen
- Electric Oven or Range
- Dishwasher
- Built-In or Custom Kitchen Cabinets
- Disposal
Bedrooms and Bathrooms
- 3 Main Level Bedrooms
- 2 Full Bathrooms
Partially Finished Basement
- Basement Fills Entire Space Under The House
- Finished Basement Bathroom
Parking
- Additional Parking
- Off-Street Parking
Outdoor Features
- Shed
Schools
- Armstrong Elem. Elementary School
- West Middle School
- Hazelwood West High School
Utilities
- Forced Air Heating and Cooling System
- Heating System Uses Gas
- Gas Water Heater
Community Details
- Recreational Area
Listing and Financial Details
- Assessor Parcel Number 10K-34-0820
Ownership History
Purchase Details
Home Financials for this Owner
Home Financials are based on the most recent Mortgage that was taken out on this home.Purchase Details
Home Financials for this Owner
Home Financials are based on the most recent Mortgage that was taken out on this home.Purchase Details
Home Financials for this Owner
Home Financials are based on the most recent Mortgage that was taken out on this home.Purchase Details
Purchase Details
Similar Homes in the area
Home Values in the Area
Average Home Value in this Area
Purchase History
| Date | Type | Sale Price | Title Company |
|---|---|---|---|
| Warranty Deed | $145,000 | Investors Title Co Clayton | |
| Warranty Deed | -- | Clear Title Group | |
| Warranty Deed | $68,900 | None Available | |
| Special Warranty Deed | $19,250 | None Available | |
| Trustee Deed | $54,000 | None Available |
Mortgage History
| Date | Status | Loan Amount | Loan Type |
|---|---|---|---|
| Open | $137,750 | New Conventional | |
| Previous Owner | $63,822 | FHA | |
| Previous Owner | $66,544 | FHA |
Property History
| Date | Event | Price | Change | Sq Ft Price |
|---|---|---|---|---|
| 06/30/2021 06/30/21 | Sold | -- | -- | -- |
| 05/24/2021 05/24/21 | Pending | -- | -- | -- |
| 05/21/2021 05/21/21 | For Sale | $130,000 | +86.0% | $87 / Sq Ft |
| 01/15/2016 01/15/16 | Sold | -- | -- | -- |
| 12/18/2015 12/18/15 | Pending | -- | -- | -- |
| 05/23/2015 05/23/15 | For Sale | $69,900 | -- | $73 / Sq Ft |
Tax History Compared to Growth
Tax History
| Year | Tax Paid | Tax Assessment Tax Assessment Total Assessment is a certain percentage of the fair market value that is determined by local assessors to be the total taxable value of land and additions on the property. | Land | Improvement |
|---|---|---|---|---|
| 2023 | $1,393 | $16,760 | $2,600 | $14,160 |
| 2022 | $1,329 | $14,280 | $2,960 | $11,320 |
| 2021 | $1,307 | $14,280 | $2,960 | $11,320 |
| 2020 | $1,160 | $11,840 | $1,880 | $9,960 |
| 2019 | $1,134 | $11,840 | $1,880 | $9,960 |
| 2018 | $1,240 | $12,020 | $1,250 | $10,770 |
| 2017 | $1,228 | $12,020 | $1,250 | $10,770 |
| 2016 | $1,055 | $10,250 | $1,600 | $8,650 |
| 2015 | $1,031 | $10,250 | $1,600 | $8,650 |
| 2014 | $1,199 | $11,880 | $2,570 | $9,310 |
Agents Affiliated with this Home
-

Seller's Agent in 2021
Mindy Bushman
Berkshire Hathway Home Services
(636) 614-6979
1 in this area
35 Total Sales
-
J
Seller Co-Listing Agent in 2021
Joshua Bushman
Keller Williams Realty West
-

Buyer's Agent in 2021
Jennifer Reidler-Patrico
Coldwell Banker Realty - Gundaker
(636) 238-3830
6 in this area
105 Total Sales
-
L
Seller's Agent in 2016
Lynette Peoples
American Realty Solutions Group, LLC
(314) 393-4107
1 in this area
32 Total Sales
-

Buyer's Agent in 2016
Amanda Labath
Berkshire Hathway Home Services
(636) 856-4988
10 Total Sales
Map
Source: MARIS MLS
MLS Number: MIS21034064
APN: 10K-34-0820
- 8616 Elwyn Dr
- 6701 Alder Ave
- 8713 Nyflot Ave
- 8400 Chalons Ct
- 8361 Latty Ave
- 8736 Santa Bella Dr Unit G
- 8724 Santa Bella Dr Unit G
- 7040 Clover Ln
- 8752 Santa Bella Dr Unit G
- 8330 Red Fir Dr
- 6647 Bitteroot Ln
- 6822 Friarwood Dr
- 8314 Buddie Dr
- 8408 Buckthorn Dr
- 8605 Haltonia Ln
- 90 Brackleigh Ln
- 6349 Garfield Ave
- 190 Anistasia Dr
- 6613 Dunwold Dr
- 6616 Dunwold Dr
