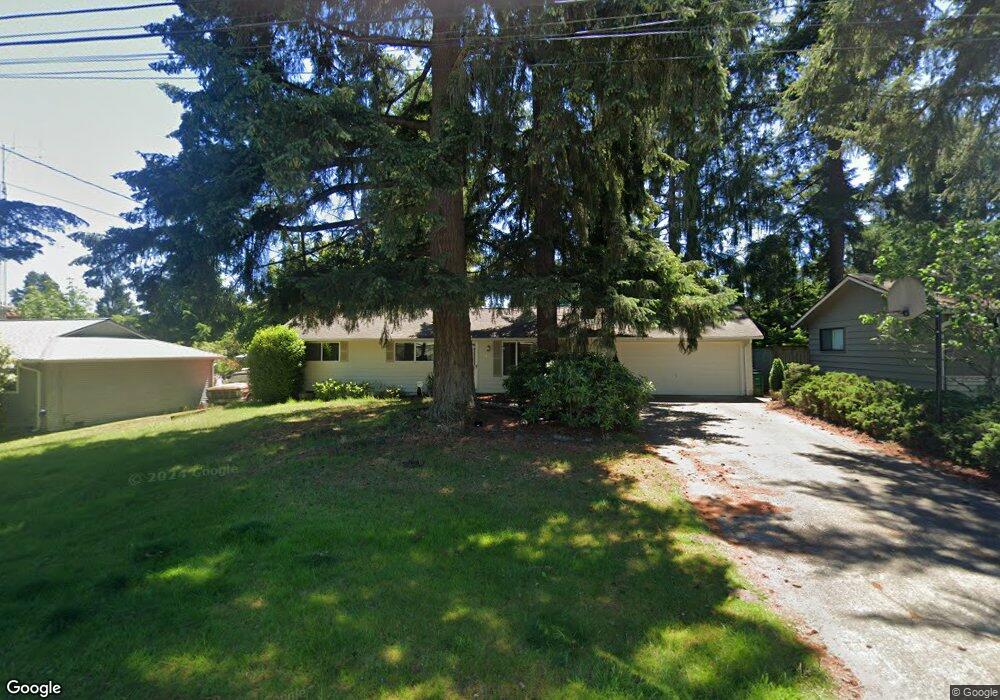8629 NE 140th St Bothell, WA 98011
Finn Hill NeighborhoodEstimated Value: $941,000 - $1,026,000
3
Beds
2
Baths
1,310
Sq Ft
$757/Sq Ft
Est. Value
About This Home
This home is located at 8629 NE 140th St, Bothell, WA 98011 and is currently estimated at $991,613, approximately $756 per square foot. 8629 NE 140th St is a home located in King County with nearby schools including Henry David Thoreau Elementary School, Finn Hill Middle School, and Juanita High School.
Ownership History
Date
Name
Owned For
Owner Type
Purchase Details
Closed on
Sep 10, 2020
Sold by
Rourke Shawn C O and Rourke Mary O
Bought by
Chen Lijian
Current Estimated Value
Home Financials for this Owner
Home Financials are based on the most recent Mortgage that was taken out on this home.
Original Mortgage
$606,385
Outstanding Balance
$538,127
Interest Rate
2.9%
Mortgage Type
New Conventional
Estimated Equity
$453,486
Purchase Details
Closed on
Mar 26, 1999
Sold by
Orourke Shawn C
Bought by
Orourke Shawn C and Orourke Mary K
Home Financials for this Owner
Home Financials are based on the most recent Mortgage that was taken out on this home.
Original Mortgage
$156,000
Interest Rate
6.79%
Purchase Details
Closed on
May 6, 1993
Sold by
Fredrickson Todd C and Fredrickson Pilar M
Bought by
O'Rourke Shawn C
Create a Home Valuation Report for This Property
The Home Valuation Report is an in-depth analysis detailing your home's value as well as a comparison with similar homes in the area
Home Values in the Area
Average Home Value in this Area
Purchase History
| Date | Buyer | Sale Price | Title Company |
|---|---|---|---|
| Chen Lijian | $638,300 | Cw Title | |
| Orourke Shawn C | -- | Transnation Title Insurance | |
| O'Rourke Shawn C | $144,000 | -- |
Source: Public Records
Mortgage History
| Date | Status | Borrower | Loan Amount |
|---|---|---|---|
| Open | Chen Lijian | $606,385 | |
| Previous Owner | Orourke Shawn C | $156,000 |
Source: Public Records
Tax History
| Year | Tax Paid | Tax Assessment Tax Assessment Total Assessment is a certain percentage of the fair market value that is determined by local assessors to be the total taxable value of land and additions on the property. | Land | Improvement |
|---|---|---|---|---|
| 2024 | $7,098 | $856,000 | $495,000 | $361,000 |
| 2023 | $6,581 | $734,000 | $404,000 | $330,000 |
| 2022 | $5,671 | $853,000 | $481,000 | $372,000 |
| 2021 | $5,252 | $622,000 | $350,000 | $272,000 |
| 2020 | $5,122 | $525,000 | $290,000 | $235,000 |
| 2018 | $3,982 | $420,000 | $266,000 | $154,000 |
| 2017 | $3,628 | $375,000 | $237,000 | $138,000 |
| 2016 | $3,488 | $355,000 | $224,000 | $131,000 |
| 2015 | $3,173 | $336,000 | $213,000 | $123,000 |
| 2014 | -- | $293,000 | $194,000 | $99,000 |
| 2013 | -- | $241,000 | $160,000 | $81,000 |
Source: Public Records
Map
Nearby Homes
- 8708 NE 140th St Unit A
- 8801 NE 140th Place
- 8713 NE 144th St
- 13838 92nd Place NE
- 9209 NE 142nd Way
- 8703 NE 144th Ct
- 8704 NE 133rd Place
- 14208 93rd Ave NE
- 14401 82nd Ave NE
- 9211 NE 136th Place
- 14505 84th Ave NE
- 14505 Simonds Rd NE Unit C
- 14808 84th Ave NE
- 12907 87th Ave NE
- 7843 NE 146th St
- 13750 97th Ave NE
- 14107 97th Ave NE
- 14911 84th Ave NE
- 7339 NE 140th St
- 14132 74th Place NE Unit 16D
- 8629 NE 140th St
- 8637 NE 140th St
- 8621 NE 140th St
- 8643 NE 140th St
- 8643 NE 140th St
- 8613 NE 140th St
- 8616 NE 139th St
- 8628 NE 139th St
- 8632 NE 140th St
- 8632 NE 140th St
- 8624 NE 140th St
- 8640 NE 140th St
- 8610 NE 139th St
- 8640 NE 140th St
- 13905 87th Ave NE
- 8616 NE 140th St
- 8605 NE 140th St
- 8605 NE 140th St
- 8648 NE 140th St
- 8648 NE 140th St
Your Personal Tour Guide
Ask me questions while you tour the home.
