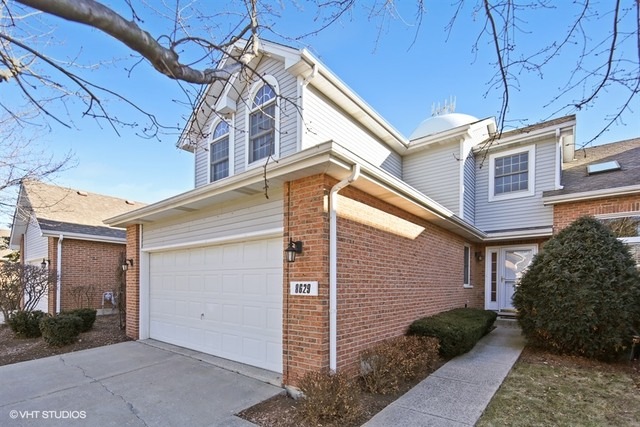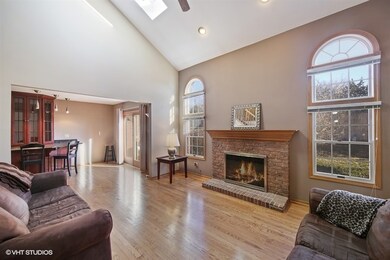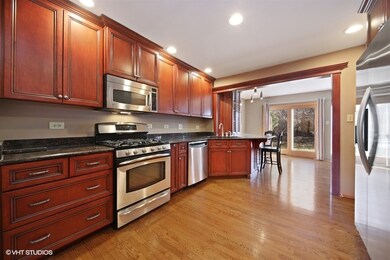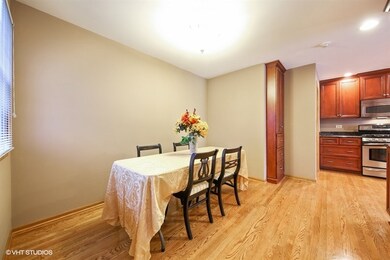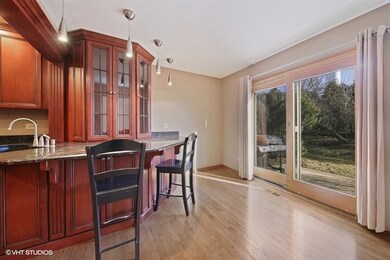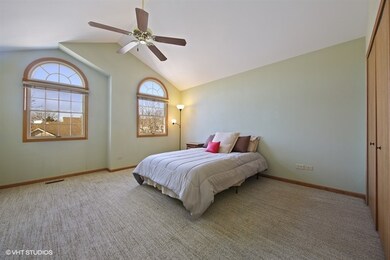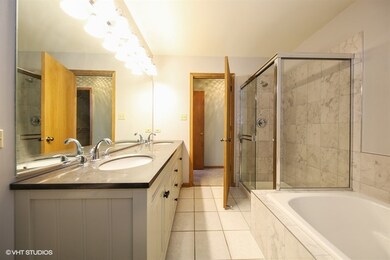
8629 Pearson Dr Darien, IL 60561
Highlights
- Landscaped Professionally
- Vaulted Ceiling
- Loft
- Prairieview Elementary School Rated A-
- Wood Flooring
- Breakfast Room
About This Home
As of June 2020This home is located at 8629 Pearson Dr, Darien, IL 60561 and is currently priced at $295,000, approximately $163 per square foot. This property was built in 1993. 8629 Pearson Dr is a home located in DuPage County with nearby schools including Prairieview Elementary School, Elizabeth Ide Elementary School, and Lakeview Jr High School.
Last Agent to Sell the Property
Coldwell Banker Realty License #475123877 Listed on: 03/16/2018

Townhouse Details
Home Type
- Townhome
Est. Annual Taxes
- $5,825
Year Built
- 1993
HOA Fees
- $225 per month
Parking
- Attached Garage
- Driveway
Home Design
- Brick Exterior Construction
- Slab Foundation
- Asphalt Shingled Roof
- Aluminum Siding
Interior Spaces
- Vaulted Ceiling
- Wood Burning Fireplace
- Gas Log Fireplace
- Entrance Foyer
- Breakfast Room
- Loft
- Storage Room
- Wood Flooring
Kitchen
- Breakfast Bar
- Butlers Pantry
- Double Oven
- Microwave
- Dishwasher
- Stainless Steel Appliances
- Disposal
Bedrooms and Bathrooms
- Walk-In Closet
- Primary Bathroom is a Full Bathroom
Laundry
- Laundry on main level
- Dryer
- Washer
Finished Basement
- Basement Fills Entire Space Under The House
- Finished Basement Bathroom
Utilities
- Forced Air Heating and Cooling System
- Heating System Uses Gas
- Lake Michigan Water
Additional Features
- Patio
- Landscaped Professionally
- Property is near a bus stop
Community Details
Amenities
- Common Area
Pet Policy
- Pets Allowed
Ownership History
Purchase Details
Home Financials for this Owner
Home Financials are based on the most recent Mortgage that was taken out on this home.Purchase Details
Home Financials for this Owner
Home Financials are based on the most recent Mortgage that was taken out on this home.Purchase Details
Purchase Details
Home Financials for this Owner
Home Financials are based on the most recent Mortgage that was taken out on this home.Purchase Details
Home Financials for this Owner
Home Financials are based on the most recent Mortgage that was taken out on this home.Similar Homes in the area
Home Values in the Area
Average Home Value in this Area
Purchase History
| Date | Type | Sale Price | Title Company |
|---|---|---|---|
| Warranty Deed | $309,000 | Baird & Warner Ttl Svcs Inc | |
| Warranty Deed | $295,000 | First American Title | |
| Interfamily Deed Transfer | -- | Multiple | |
| Warranty Deed | $300,000 | Atg | |
| Trustee Deed | $168,500 | -- |
Mortgage History
| Date | Status | Loan Amount | Loan Type |
|---|---|---|---|
| Open | $290,000 | New Conventional | |
| Previous Owner | $100,000 | Credit Line Revolving | |
| Previous Owner | $177,000 | New Conventional | |
| Previous Owner | $161,050 | New Conventional | |
| Previous Owner | $15,000 | Credit Line Revolving | |
| Previous Owner | $175,000 | Purchase Money Mortgage | |
| Previous Owner | $255,000 | Credit Line Revolving | |
| Previous Owner | $120,000 | Purchase Money Mortgage |
Property History
| Date | Event | Price | Change | Sq Ft Price |
|---|---|---|---|---|
| 06/12/2020 06/12/20 | Sold | $309,000 | -1.9% | $190 / Sq Ft |
| 05/14/2020 05/14/20 | Pending | -- | -- | -- |
| 05/03/2020 05/03/20 | For Sale | $315,000 | +6.8% | $194 / Sq Ft |
| 03/16/2018 03/16/18 | Sold | $295,000 | 0.0% | $164 / Sq Ft |
| 03/16/2018 03/16/18 | Pending | -- | -- | -- |
| 03/16/2018 03/16/18 | For Sale | $295,000 | -- | $164 / Sq Ft |
Tax History Compared to Growth
Tax History
| Year | Tax Paid | Tax Assessment Tax Assessment Total Assessment is a certain percentage of the fair market value that is determined by local assessors to be the total taxable value of land and additions on the property. | Land | Improvement |
|---|---|---|---|---|
| 2024 | $5,825 | $102,373 | $13,761 | $88,612 |
| 2023 | $5,577 | $94,110 | $12,650 | $81,460 |
| 2022 | $5,270 | $88,280 | $11,870 | $76,410 |
| 2021 | $4,838 | $87,270 | $11,730 | $75,540 |
| 2020 | $4,753 | $85,540 | $11,500 | $74,040 |
| 2019 | $4,592 | $82,070 | $11,030 | $71,040 |
| 2018 | $4,572 | $74,270 | $9,980 | $64,290 |
| 2017 | $4,420 | $71,460 | $9,600 | $61,860 |
| 2016 | $4,220 | $68,200 | $9,160 | $59,040 |
| 2015 | $4,000 | $67,540 | $9,070 | $58,470 |
| 2014 | $4,299 | $71,380 | $9,590 | $61,790 |
| 2013 | $4,547 | $74,000 | $9,940 | $64,060 |
Agents Affiliated with this Home
-
Kim Heller

Seller's Agent in 2020
Kim Heller
Baird Warner
(630) 712-9696
2 in this area
246 Total Sales
-
Paul Massura

Buyer's Agent in 2020
Paul Massura
Compass
(630) 204-5415
33 Total Sales
-
Kevin Casey
K
Seller's Agent in 2018
Kevin Casey
Coldwell Banker Realty
(847) 800-4996
1 in this area
13 Total Sales
Map
Source: Midwest Real Estate Data (MRED)
MLS Number: MRD09853540
APN: 09-31-413-040
- 2845 87th St
- 1133 Central Ave
- 3145 Hillside Ln
- 1340 83rd St
- 8250 Lemont Rd
- 8240 Lemont Rd
- 21W151 83rd St
- 10S241 Wallace Dr
- 8498 Cornelia Ln
- 8221 Meadowwood Ave
- 8551 Sperry Ct
- 1840 Ambrose Ln
- 1848 Ambrose Ln
- 1860 Ambrose Ln
- 1861 Ambrose Ln
- Danbury II Plan at The Townes at Farmingdale
- Brighton Plan at The Townes at Farmingdale
- Braeden Plan at The Townes at Farmingdale
- Campbell Plan at The Townes at Farmingdale
- 8497 Liberty Ln
