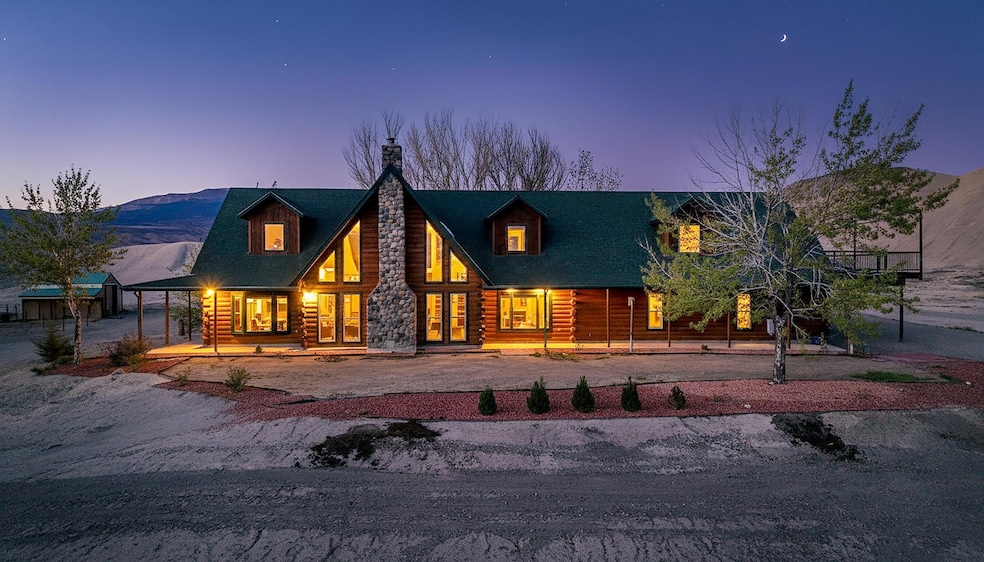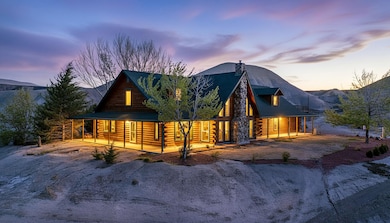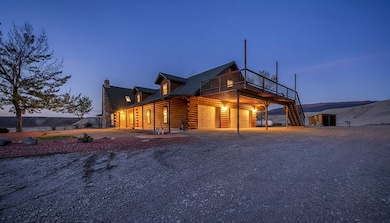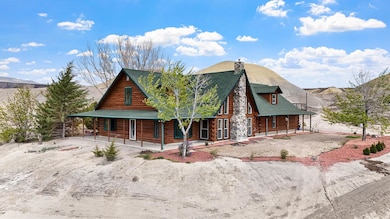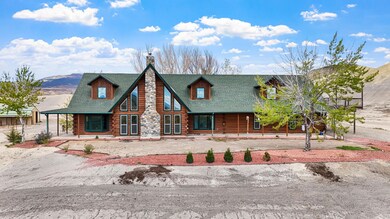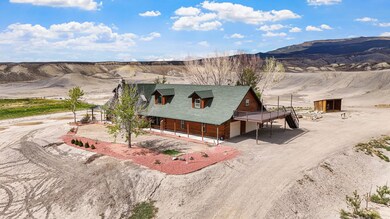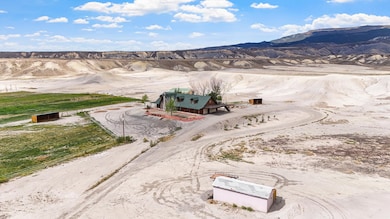Estimated payment $5,352/month
Highlights
- Barn
- 43.92 Acre Lot
- Vaulted Ceiling
- Horses Allowed On Property
- Deck
- Wood Flooring
About This Home
Spanning nearly 44 acres and backing to BLM land, this exceptional property offers both privacy and wide-open space! The impressive 3,886 sq ft log home features 4 bedrooms, 5 bathrooms, 2 living spaces, and an oversized 3-car garage. Backed to the Adobe Badlands at the base of the Grand Mesa, enjoy breathtaking views from the elevated deck or from a fire pit situated perfectly atop one of the surrounding hills. Perfect places to relax or entertain! A well-equipped barn with stables, multiple outbuildings, and 8 irrigated acres, provide endless possibilities for horses, livestock, or hobbies. This rare offering blends comfortable luxury with true country living, all surrounded by quiet, nature, and stunning scenery. All info subject to change/error and any given time. Buyer to verify.
Home Details
Home Type
- Single Family
Est. Annual Taxes
- $1,806
Year Built
- Built in 1997
Lot Details
- 43.92 Acre Lot
- Landscaped
- Irregular Lot
- Property is zoned Ag
Home Design
- Slab Foundation
- Asphalt Roof
- Wood Siding
- Log Siding
Interior Spaces
- 2-Story Property
- Vaulted Ceiling
- Ceiling Fan
- Family Room on Second Floor
- Living Room with Fireplace
- Dining Room
- Den
- Loft
- Bonus Room
Kitchen
- Built-In Double Oven
- Electric Cooktop
- Dishwasher
- Laminate Countertops
- Disposal
Flooring
- Wood
- Carpet
- Tile
Bedrooms and Bathrooms
- 4 Bedrooms
- Primary Bedroom on Main
- Walk-In Closet
- 5 Bathrooms
- Garden Bath
- Walk-in Shower
Laundry
- Laundry in Mud Room
- Laundry on main level
- Dryer
- Washer
Parking
- 3 Car Attached Garage
- Garage Door Opener
Outdoor Features
- Deck
- Covered Patio or Porch
Schools
- Delta Middle School
- Delta High School
Farming
- Barn
- 8 Irrigated Acres
- Pasture
Horse Facilities and Amenities
- Horses Allowed On Property
Utilities
- Refrigerated Cooling System
- Forced Air Heating System
- Heating System Powered By Owned Propane
- Tankless Water Heater
- Water Softener is Owned
- Septic Tank
Community Details
- Carlwdsub Subdivision
- Property is near a preserve or public land
Listing and Financial Details
- Assessor Parcel Number 3457-031-00-009
Map
Home Values in the Area
Average Home Value in this Area
Tax History
| Year | Tax Paid | Tax Assessment Tax Assessment Total Assessment is a certain percentage of the fair market value that is determined by local assessors to be the total taxable value of land and additions on the property. | Land | Improvement |
|---|---|---|---|---|
| 2024 | $3,423 | $51,728 | $1,069 | $50,659 |
| 2023 | $3,423 | $51,728 | $1,069 | $50,659 |
| 2022 | $2,263 | $42,006 | $1,025 | $40,981 |
| 2021 | $2,331 | $43,952 | $1,125 | $42,827 |
| 2020 | $1,820 | $35,464 | $1,044 | $34,420 |
| 2019 | $1,801 | $35,464 | $1,044 | $34,420 |
| 2018 | $1,582 | $31,176 | $1,127 | $30,049 |
| 2017 | $1,998 | $31,176 | $1,127 | $30,049 |
| 2016 | $1,942 | $33,189 | $1,031 | $32,158 |
| 2014 | -- | $30,435 | $770 | $29,665 |
Property History
| Date | Event | Price | List to Sale | Price per Sq Ft | Prior Sale |
|---|---|---|---|---|---|
| 10/30/2025 10/30/25 | For Sale | $984,900 | +22.3% | $253 / Sq Ft | |
| 02/15/2023 02/15/23 | Sold | $805,000 | +0.6% | $244 / Sq Ft | View Prior Sale |
| 12/10/2022 12/10/22 | Pending | -- | -- | -- | |
| 09/02/2022 09/02/22 | Price Changed | $800,000 | -10.7% | $242 / Sq Ft | |
| 06/17/2022 06/17/22 | Price Changed | $895,900 | -5.7% | $271 / Sq Ft | |
| 04/06/2022 04/06/22 | Price Changed | $950,000 | -4.5% | $288 / Sq Ft | |
| 01/19/2022 01/19/22 | Price Changed | $995,000 | -9.5% | $302 / Sq Ft | |
| 09/09/2021 09/09/21 | Price Changed | $1,100,000 | -8.3% | $333 / Sq Ft | |
| 06/15/2021 06/15/21 | For Sale | $1,200,000 | -- | $364 / Sq Ft |
Purchase History
| Date | Type | Sale Price | Title Company |
|---|---|---|---|
| Warranty Deed | -- | None Listed On Document | |
| Warranty Deed | -- | None Listed On Document | |
| Special Warranty Deed | $805,000 | Land Title | |
| Deed | $52,000 | -- |
Mortgage History
| Date | Status | Loan Amount | Loan Type |
|---|---|---|---|
| Previous Owner | $623,400 | New Conventional | |
| Previous Owner | $575,000 | New Conventional |
Source: Grand Junction Area REALTOR® Association
MLS Number: 20254705
APN: R013668
- 1397 Highway 50
- TBD 1375 Rd
- 1491 Highway 50 Unit 64
- 1475 and Tbd Highway 50
- 1312 & 1304 Granite Way
- 15101 Silver Belle St
- 15143 Silver Belle St
- 15179 Silver Belle St
- 10.5 ac. LOT 1B 1525 Rd
- TBD 1500 Ct
- 1249 Buckskin St
- 1241 Buckskin St
- 729 Spotted Pony Ct
- 1532 U S 50
- TBD Devils Thumb Rd
- 1205 Highway 50 Unit 24
- 778 1575 Rd
- 760 1575 Rd
- Parcel 4 H75 Rd
- Parcel 5 H75 Rd
- 1168 Mustang Ln
- 164 Meeker St
- 21946 F Rd
- 20284 Brimstone Rd
- TBD 6225 Rd Unit Lot Lease
- 3050 Aerotech Place
- 227 N Ute Ave
- 2366 Robins Way
- 486 Red River Loop
- 406 Grays Peak Ct
- 3289 N Good Hope Cir Unit A
- 391 Sunnyside Cir
- 631 Highline Dr Unit 631
- 2881 C Rd
- 3191 Highview Rd
- 454 Lewis St
- 3111 F Rd Unit Studio
- 251 1/4 Nashua Ct
- 2746 Storm Ave
- 2929 Bunting Ave Unit 2929 Bunting Ave #D
