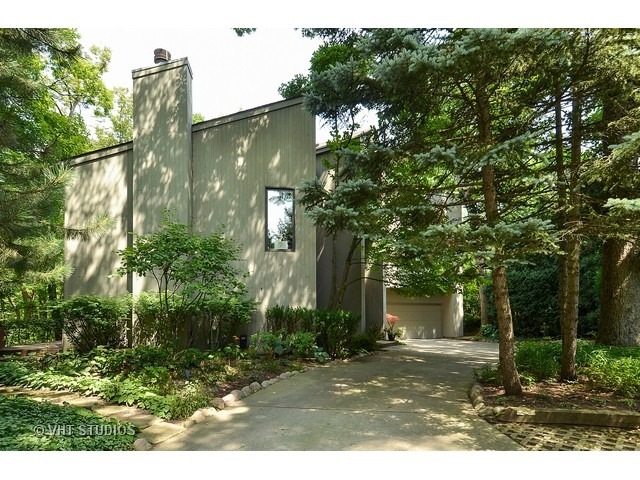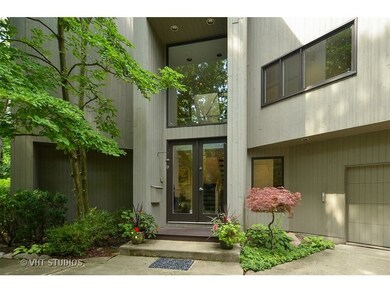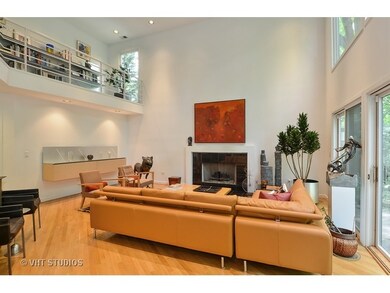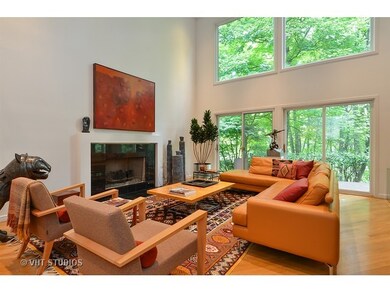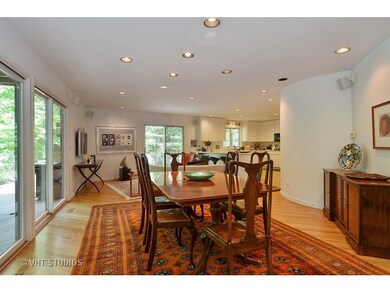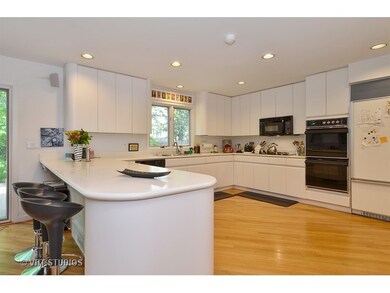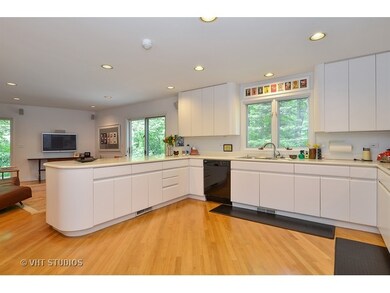
863 Baldwin Rd Highland Park, IL 60035
East Highland Park NeighborhoodHighlights
- Landscaped Professionally
- Deck
- Wooded Lot
- Ravinia Elementary School Rated A
- Contemporary Architecture
- 5-minute walk to Jens Jensen Park
About This Home
As of September 2019Stunning Contemporary Home in choice EAST HIGHLAND PARK RAVINIA location designed by James March Goldberg. Dramatic two-story soaring ceilings in the living room with clerestory windows and numerous sliding glass doors provide an abundance of natural light. Gorgeous views of the ravines. The cul de sac setting surrounded by the ravines provides the utmost in privacy. Hardwood floors throughout first floor. Lovely open balcony space on second floor plus loft on third floor presently used as an office. Suspended cabinetry and bookshelves from Luminare. The open floor plan creates lovely spaces for entertaining while providing comfortable areas for daily family living. There is a 2nd floor laundry. Two car attached garage. Large basement with high ceilings. 2-zoned heating and air-conditioning. Located near Lake Michigan, Ravinia shopping district, Ravinia Park, and the Metra train. This is a unique home for the buyer looking for something special in a gorgeous setting.
Last Agent to Sell the Property
@properties Christie's International Real Estate License #475124586 Listed on: 08/19/2016

Home Details
Home Type
- Single Family
Est. Annual Taxes
- $19,086
Year Built
- 1988
Lot Details
- Landscaped Professionally
- Irregular Lot
- Wooded Lot
Parking
- Attached Garage
- Garage Door Opener
- Driveway
- Parking Included in Price
- Garage Is Owned
Home Design
- Contemporary Architecture
- Slab Foundation
- Cedar
Interior Spaces
- Vaulted Ceiling
- Skylights
- Gas Log Fireplace
- Loft
- Wood Flooring
- Unfinished Basement
- Basement Fills Entire Space Under The House
Kitchen
- Breakfast Bar
- Double Oven
- Microwave
- Dishwasher
- Disposal
Bedrooms and Bathrooms
- Primary Bathroom is a Full Bathroom
- Whirlpool Bathtub
- Separate Shower
Laundry
- Laundry on upper level
- Dryer
- Washer
Outdoor Features
- Deck
Utilities
- Forced Air Zoned Cooling and Heating System
- Heating System Uses Gas
Ownership History
Purchase Details
Home Financials for this Owner
Home Financials are based on the most recent Mortgage that was taken out on this home.Purchase Details
Home Financials for this Owner
Home Financials are based on the most recent Mortgage that was taken out on this home.Purchase Details
Home Financials for this Owner
Home Financials are based on the most recent Mortgage that was taken out on this home.Similar Homes in Highland Park, IL
Home Values in the Area
Average Home Value in this Area
Purchase History
| Date | Type | Sale Price | Title Company |
|---|---|---|---|
| Warranty Deed | $675,000 | Proper Title Llc | |
| Warranty Deed | $728,000 | Ct | |
| Warranty Deed | $585,000 | -- |
Mortgage History
| Date | Status | Loan Amount | Loan Type |
|---|---|---|---|
| Open | $467,870 | New Conventional | |
| Closed | $479,250 | New Conventional | |
| Previous Owner | $603,500 | New Conventional | |
| Previous Owner | $124,153 | Unknown | |
| Previous Owner | $265,000 | No Value Available |
Property History
| Date | Event | Price | Change | Sq Ft Price |
|---|---|---|---|---|
| 09/23/2019 09/23/19 | Sold | $675,000 | -3.4% | $259 / Sq Ft |
| 07/30/2019 07/30/19 | Pending | -- | -- | -- |
| 07/12/2019 07/12/19 | Price Changed | $699,000 | -3.6% | $268 / Sq Ft |
| 06/28/2019 06/28/19 | For Sale | $725,000 | -0.4% | $278 / Sq Ft |
| 10/26/2016 10/26/16 | Sold | $728,000 | +2.5% | $279 / Sq Ft |
| 08/22/2016 08/22/16 | Pending | -- | -- | -- |
| 08/19/2016 08/19/16 | For Sale | $710,000 | -- | $272 / Sq Ft |
Tax History Compared to Growth
Tax History
| Year | Tax Paid | Tax Assessment Tax Assessment Total Assessment is a certain percentage of the fair market value that is determined by local assessors to be the total taxable value of land and additions on the property. | Land | Improvement |
|---|---|---|---|---|
| 2024 | $19,086 | $241,369 | $67,033 | $174,336 |
| 2023 | $20,009 | $217,567 | $60,423 | $157,144 |
| 2022 | $20,009 | $222,194 | $66,379 | $155,815 |
| 2021 | $18,461 | $214,784 | $64,165 | $150,619 |
| 2020 | $17,864 | $214,784 | $64,165 | $150,619 |
| 2019 | $17,258 | $213,779 | $63,865 | $149,914 |
| 2018 | $8,515 | $193,964 | $62,589 | $131,375 |
| 2017 | $15,891 | $210,630 | $69,522 | $141,108 |
| 2016 | $14,880 | $200,523 | $66,186 | $134,337 |
| 2015 | $14,416 | $186,308 | $61,494 | $124,814 |
| 2014 | $14,238 | $177,068 | $60,611 | $116,457 |
| 2012 | $13,629 | $178,101 | $60,965 | $117,136 |
Agents Affiliated with this Home
-

Seller's Agent in 2019
Geri Emalfarb
@ Properties
(847) 432-0700
8 in this area
22 Total Sales
-

Seller Co-Listing Agent in 2019
Jeffrey Platt
eXp Realty
(312) 636-4044
6 in this area
13 Total Sales
-

Buyer's Agent in 2019
Roni Nanini
@ Properties
(847) 295-0700
2 in this area
80 Total Sales
-

Seller's Agent in 2016
Carole Rosenberg
@ Properties
(847) 477-1398
3 in this area
22 Total Sales
-

Buyer's Agent in 2016
Howard Meyers
Compass
(847) 778-1394
2 in this area
78 Total Sales
Map
Source: Midwest Real Estate Data (MRED)
MLS Number: MRD09320300
APN: 16-25-309-040
- 855 Sheridan Rd
- 845 Green Bay Rd
- 378 Oakland Dr
- 454 Broadview Ave
- 1330 Sheridan Rd
- 780 Highland Place
- 642 Gray Ave
- 1296 Saint Johns Ave
- 500 Lincoln Ave W
- 901 Stonegate Dr
- 721 Marion Ave
- 350 N Deere Park Dr W
- 847 Marion Ave
- 8 Heritage Dr
- 151 Pine Point Dr
- 55 Prospect Ave
- 1560 Oakwood Ave Unit 205
- 215 Prospect Ave
- 325 Seven Pines Cir
- 650 Walnut St Unit 301
