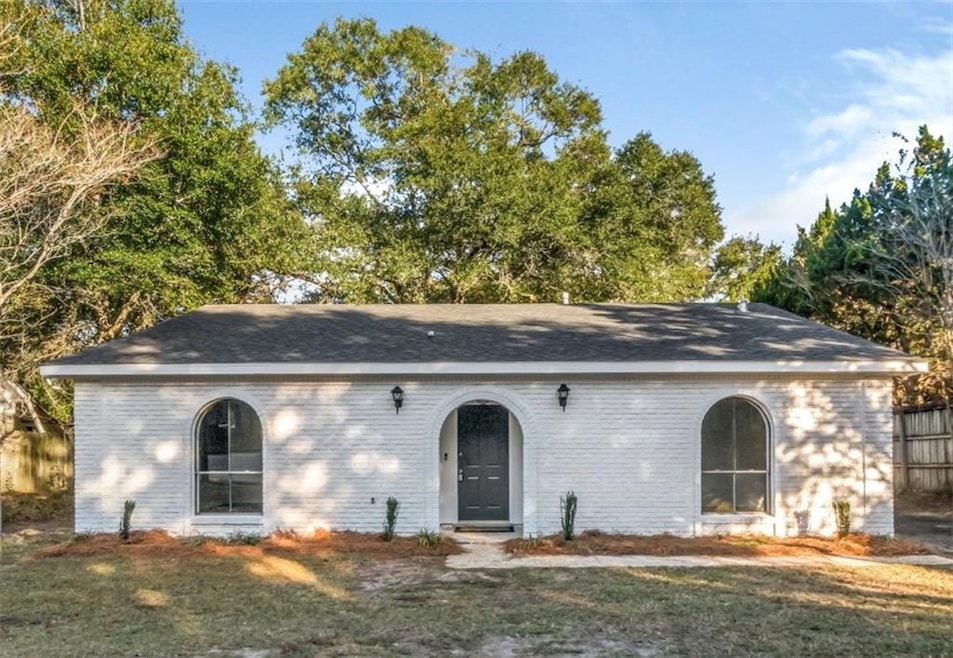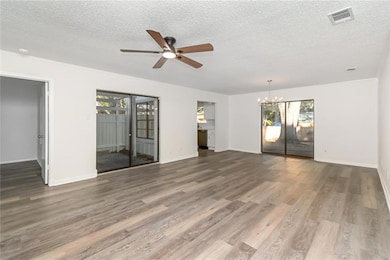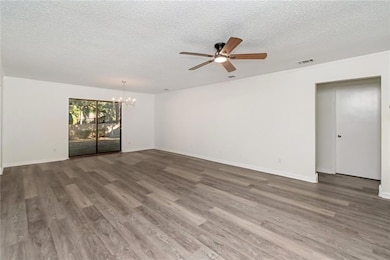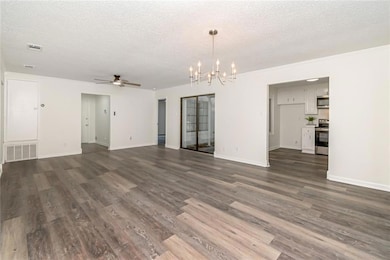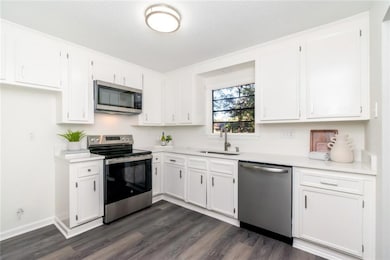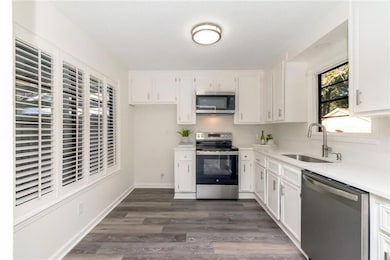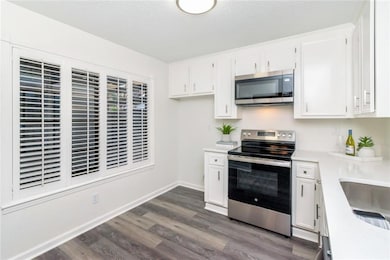863 Country Ct Mobile, AL 36695
Thornhill NeighborhoodEstimated payment $1,146/month
Highlights
- Open-Concept Dining Room
- Stone Countertops
- Cottage
- Attic
- Neighborhood Views
- White Kitchen Cabinets
About This Home
Beautifully updated 3-bedroom, 2-bath home located just off Hillcrest between Airport and Grelot. This home features a desirable split floor plan with approximately 1,420 square feet of living space — perfect for entertaining family and friends or comfortably sharing with roommates. The kitchen and bathrooms have been beautifully updated with quartz countertops, and the kitchen also features brand-new stainless steel appliances. One of the standout features is the recently updated roof, just 2 years old, providing peace of mind for years to come. Inside, the layout flows easily from the main living areas to a cozy enclosed courtyard just off the living room — the perfect spot to enjoy your morning coffee or unwind in the evenings. The spacious backyard offers even more potential for outdoor living, complete with a patio and full fencing for privacy. A storage room completes the functionality of this home. Conveniently located only 5 minutes from the University of South Alabama and Providence Hospital, and just 10 minutes to Interstate 65, this home offers both comfort and convenience in one of Mobile’s most desirable areas. Schedule your showing today and see all the potential this property has to offer!
Home Details
Home Type
- Single Family
Est. Annual Taxes
- $1,101
Year Built
- Built in 1978
Lot Details
- 9,226 Sq Ft Lot
- Cul-De-Sac
- Back Yard Fenced
Parking
- Driveway
Home Design
- Cottage
- Brick Exterior Construction
- Slab Foundation
- Shingle Roof
Interior Spaces
- 1,420 Sq Ft Home
- 1-Story Property
- Roommate Plan
- Ceiling Fan
- Aluminum Window Frames
- Entrance Foyer
- Open-Concept Dining Room
- Neighborhood Views
- Laundry Room
- Attic
Kitchen
- Open to Family Room
- Electric Oven
- Electric Range
- Microwave
- Dishwasher
- Stone Countertops
- White Kitchen Cabinets
- Disposal
Flooring
- Ceramic Tile
- Luxury Vinyl Tile
Bedrooms and Bathrooms
- 3 Main Level Bedrooms
- Split Bedroom Floorplan
- Walk-In Closet
- 2 Full Bathrooms
- Bathtub and Shower Combination in Primary Bathroom
Outdoor Features
- Courtyard
- Enclosed Patio or Porch
Schools
- Dixon Elementary School
- Burns Middle School
- Wp Davidson High School
Utilities
- Central Heating and Cooling System
- Phone Available
- Cable TV Available
Community Details
- The Timbers Subdivision
Listing and Financial Details
- Assessor Parcel Number 2809291000037
Map
Home Values in the Area
Average Home Value in this Area
Tax History
| Year | Tax Paid | Tax Assessment Tax Assessment Total Assessment is a certain percentage of the fair market value that is determined by local assessors to be the total taxable value of land and additions on the property. | Land | Improvement |
|---|---|---|---|---|
| 2024 | $1,100 | $18,400 | $3,000 | $15,400 |
| 2023 | $1,617 | $12,650 | $2,700 | $9,950 |
| 2022 | $1,494 | $23,520 | $5,400 | $18,120 |
| 2021 | $1,264 | $19,900 | $4,000 | $15,900 |
| 2020 | $1,198 | $18,860 | $4,000 | $14,860 |
| 2019 | $1,195 | $18,820 | $0 | $0 |
| 2018 | $1,162 | $18,300 | $0 | $0 |
| 2017 | $1,143 | $18,000 | $0 | $0 |
| 2016 | $1,001 | $15,760 | $0 | $0 |
| 2013 | $1,269 | $18,600 | $0 | $0 |
Property History
| Date | Event | Price | List to Sale | Price per Sq Ft | Prior Sale |
|---|---|---|---|---|---|
| 11/16/2025 11/16/25 | Pending | -- | -- | -- | |
| 11/12/2025 11/12/25 | For Sale | $199,500 | +14.0% | $140 / Sq Ft | |
| 02/13/2023 02/13/23 | Sold | $175,000 | -1.4% | $123 / Sq Ft | View Prior Sale |
| 01/12/2023 01/12/23 | Pending | -- | -- | -- | |
| 12/04/2022 12/04/22 | Price Changed | $177,500 | -0.8% | $125 / Sq Ft | |
| 11/17/2022 11/17/22 | For Sale | $179,000 | -- | $126 / Sq Ft |
Purchase History
| Date | Type | Sale Price | Title Company |
|---|---|---|---|
| Warranty Deed | $118,561 | None Listed On Document | |
| Trustee Deed | $118,561 | None Listed On Document | |
| Warranty Deed | $17,500 | None Listed On Document | |
| Deed | $125,000 | None Available | |
| Warranty Deed | -- | None Available |
Mortgage History
| Date | Status | Loan Amount | Loan Type |
|---|---|---|---|
| Previous Owner | $7,000 | New Conventional | |
| Previous Owner | $171,830 | FHA | |
| Previous Owner | $84,375 | Unknown |
Source: Gulf Coast MLS (Mobile Area Association of REALTORS®)
MLS Number: 7680457
APN: 28-09-29-1-000-037
- 0 Wall St Unit 7654252
- 0 Hillcrest Rd Unit 7600208
- 982 Dickenson Ave
- 1103 Hillcrest Crossing E
- 1108 Hillcrest Crossing W
- 908 Schaub Ave
- 754 Schaub Ave
- 6601 Somerby Ln
- 7241 Hawkins Manor
- 1065 Dickenson Ave
- 7229 Hawkins Manor
- 7307 Hawkins Manor
- 6609 Carolina Ct
- 956 Louise Ave
- 6701 Somerby Ln
- 6617 Somerby Ln
- 6645 Somerby Ln
- 6608 Chimney Top Dr N
- 7328 Hawkins Manor
- 7328 Hawkins Manor S
