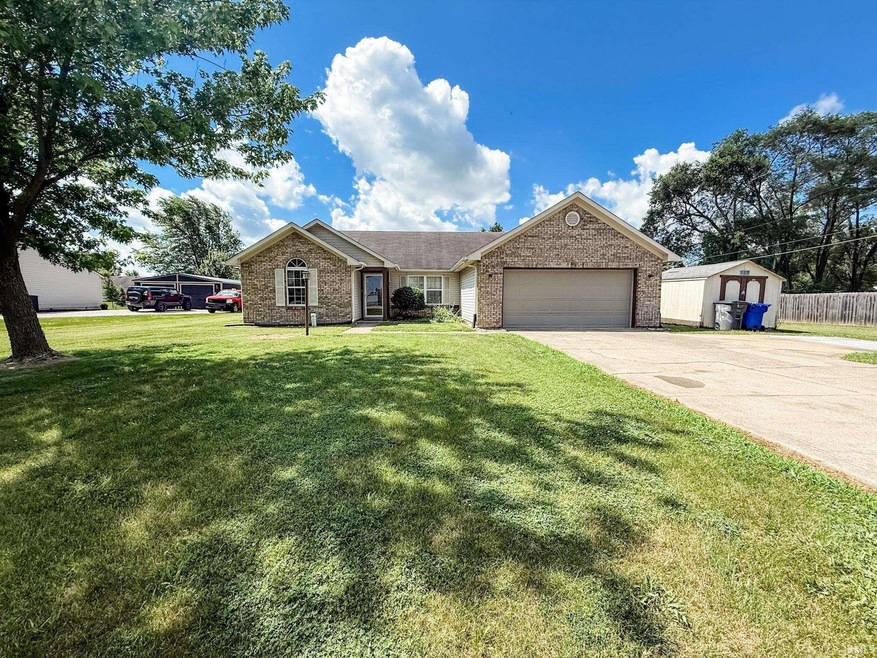
863 E Center Rd Kokomo, IN 46902
Highlights
- 2 Car Attached Garage
- Forced Air Heating and Cooling System
- Level Lot
- 1-Story Property
About This Home
As of August 2025Welcome home! This 3 bed, 2 bath home has plenty of room to spread out — inside and out! The split floor plan offers privacy, with two bedrooms and a full bath on one side and the large master suite on the other. The master bedroom includes a big walk-in closet and a roomy master bathroom. In addition to the bedrooms, it features a bonus room that’s perfect for a home office, playroom, or whatever you need. The open living and dining area makes a great spot for hanging out or entertaining. Outside, you’ll love the fenced backyard and the nearly half-acre lot — a rare find in this neighborhood! There’s tons of space for pets, kids, or weekend BBQs. Don’t miss out on this great home with room to grow!
Last Agent to Sell the Property
Murdock Real Estate Group Brokerage Phone: 561-618-6502 Listed on: 06/27/2025
Home Details
Home Type
- Single Family
Est. Annual Taxes
- $2,202
Year Built
- Built in 2000
Lot Details
- 0.48 Acre Lot
- Lot Dimensions are 120x175
- Level Lot
HOA Fees
- $15 Monthly HOA Fees
Parking
- 2 Car Attached Garage
Home Design
- Slab Foundation
- Vinyl Construction Material
Interior Spaces
- 2,056 Sq Ft Home
- 1-Story Property
- Living Room with Fireplace
Bedrooms and Bathrooms
- 3 Bedrooms
- 2 Full Bathrooms
Schools
- Taylor Elementary And Middle School
- Taylor High School
Utilities
- Forced Air Heating and Cooling System
Community Details
- Highland Springs Subdivision
Listing and Financial Details
- Assessor Parcel Number 34-10-19-201-001.000-015
Ownership History
Purchase Details
Home Financials for this Owner
Home Financials are based on the most recent Mortgage that was taken out on this home.Purchase Details
Home Financials for this Owner
Home Financials are based on the most recent Mortgage that was taken out on this home.Similar Homes in Kokomo, IN
Home Values in the Area
Average Home Value in this Area
Purchase History
| Date | Type | Sale Price | Title Company |
|---|---|---|---|
| Personal Reps Deed | -- | None Listed On Document | |
| Deed | $125,500 | Moore Title & Escrow |
Mortgage History
| Date | Status | Loan Amount | Loan Type |
|---|---|---|---|
| Open | $132,000 | New Conventional |
Property History
| Date | Event | Price | Change | Sq Ft Price |
|---|---|---|---|---|
| 08/02/2025 08/02/25 | Sold | $165,000 | -13.2% | $80 / Sq Ft |
| 06/30/2025 06/30/25 | Pending | -- | -- | -- |
| 06/27/2025 06/27/25 | For Sale | $189,999 | +51.4% | $92 / Sq Ft |
| 06/23/2014 06/23/14 | Sold | $125,500 | -2.6% | $61 / Sq Ft |
| 06/23/2014 06/23/14 | Pending | -- | -- | -- |
| 04/25/2014 04/25/14 | For Sale | $128,900 | -- | $63 / Sq Ft |
Tax History Compared to Growth
Tax History
| Year | Tax Paid | Tax Assessment Tax Assessment Total Assessment is a certain percentage of the fair market value that is determined by local assessors to be the total taxable value of land and additions on the property. | Land | Improvement |
|---|---|---|---|---|
| 2024 | $1,852 | $217,700 | $27,000 | $190,700 |
| 2022 | $1,768 | $177,600 | $27,000 | $150,600 |
| 2021 | $1,449 | $145,900 | $22,200 | $123,700 |
| 2020 | $1,319 | $132,900 | $22,200 | $110,700 |
| 2019 | $1,202 | $121,200 | $22,200 | $99,000 |
| 2018 | $1,269 | $122,400 | $22,200 | $100,200 |
| 2017 | $1,178 | $115,300 | $15,800 | $99,500 |
| 2016 | $1,095 | $107,000 | $15,800 | $91,200 |
| 2014 | $907 | $99,200 | $15,800 | $83,400 |
| 2013 | $868 | $95,200 | $15,800 | $79,400 |
Agents Affiliated with this Home
-
Josh Murdock

Seller's Agent in 2025
Josh Murdock
Murdock Real Estate Group
(561) 618-6502
269 Total Sales
-
Farrol Clark
F
Buyer's Agent in 2025
Farrol Clark
Apple Tree Realty, LLC
55 Total Sales
Map
Source: Indiana Regional MLS
MLS Number: 202524827
APN: 34-10-19-201-001.000-015
- 1012 Chippewa Ln
- 1109 Peace Pipe Dr
- 1015 Springwater Rd
- 4605 Orleans Dr
- 5405 Wea Dr
- 5413 Wea Dr
- 915 Spring Hill Dr
- 1303 Tepee Dr
- 1041 Spring Hill Dr
- 4505 Springmill Dr
- 915 Springhill Dr
- 2142 Upland Ridge Way
- 1104 Wigwam Dr
- 5411 Long Bow Dr
- 844 Lando Creek Dr
- Spruce Plan at Highland Springs
- Walnut Plan at Highland Springs
- Chestnut Plan at Highland Springs
- Cooper Plan at Highland Springs
- Norway Plan at Highland Springs






